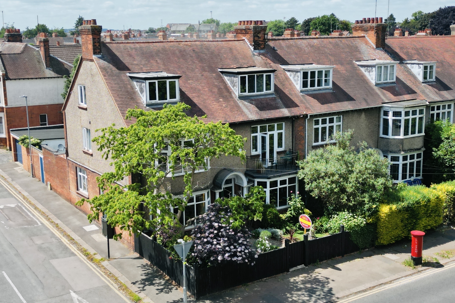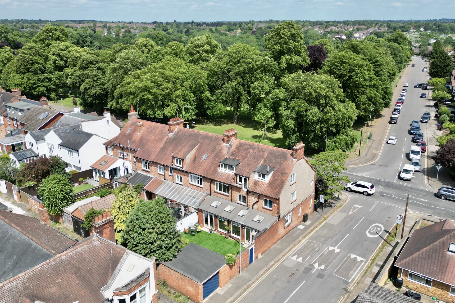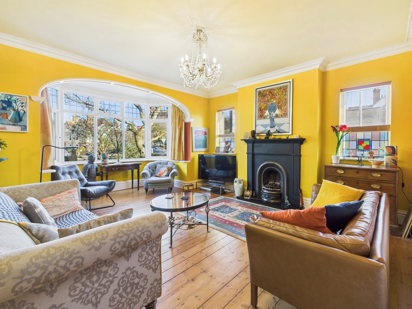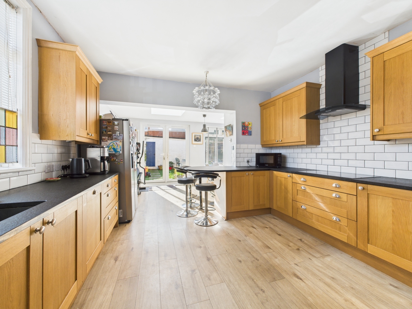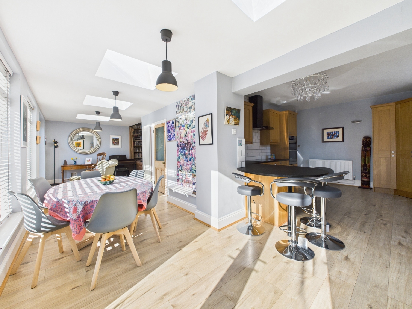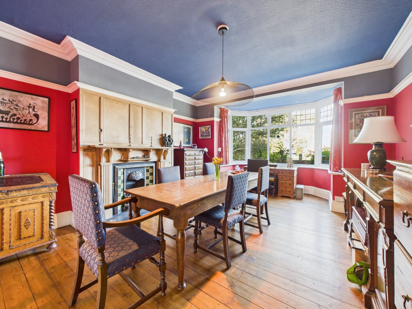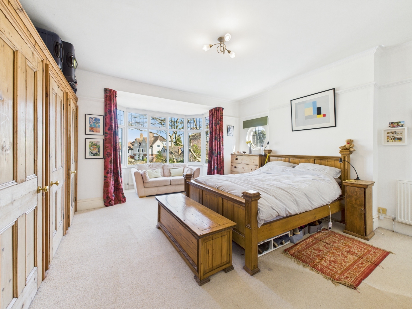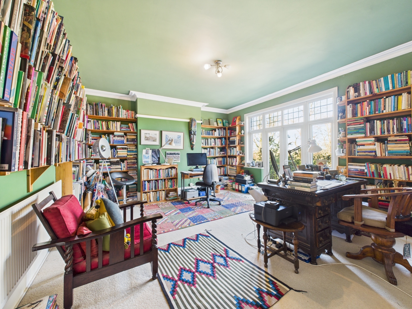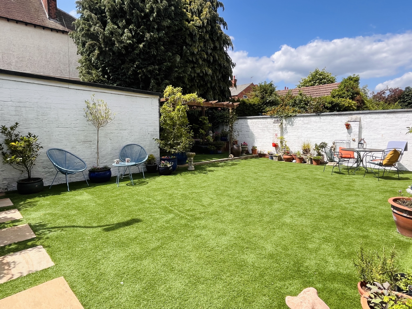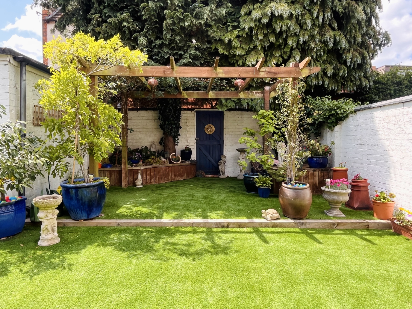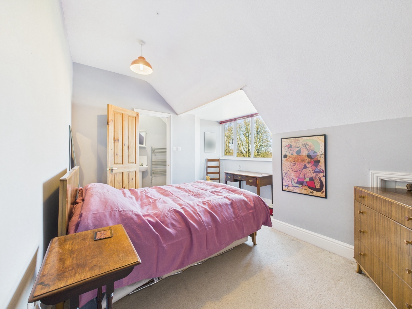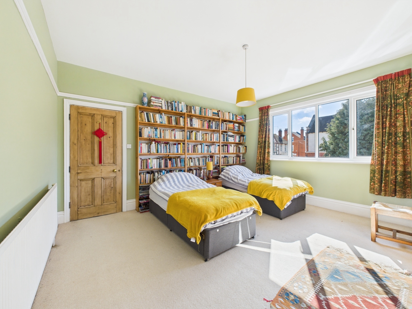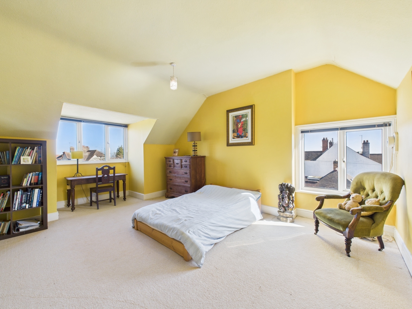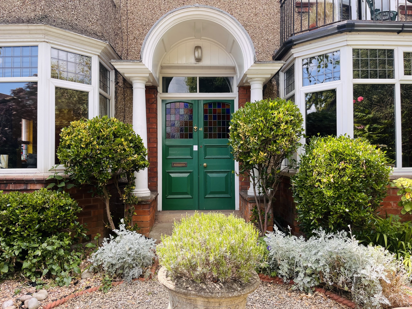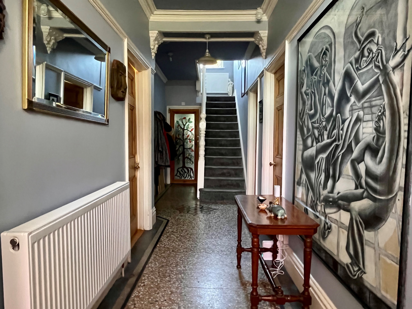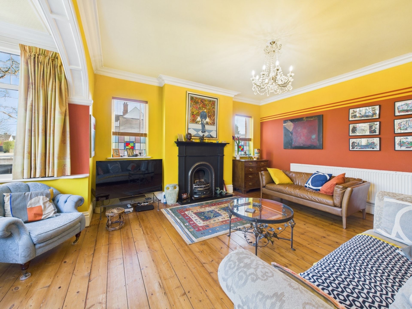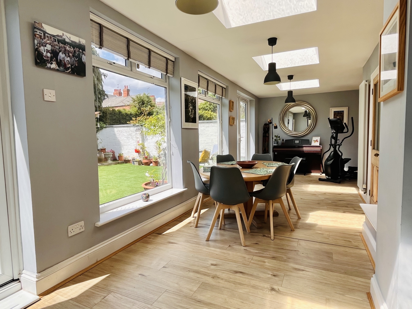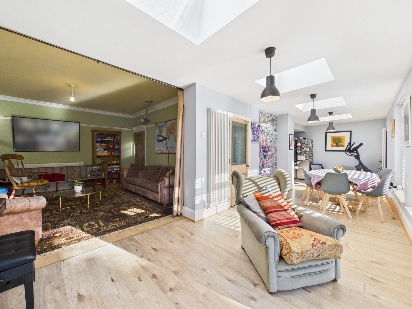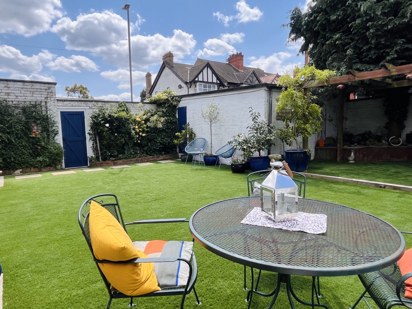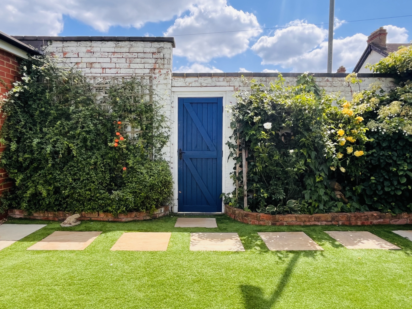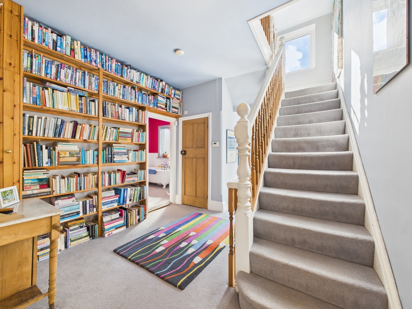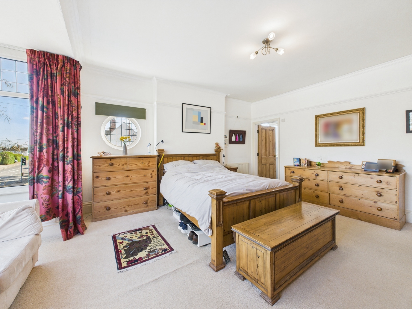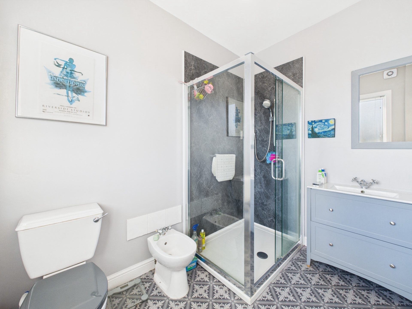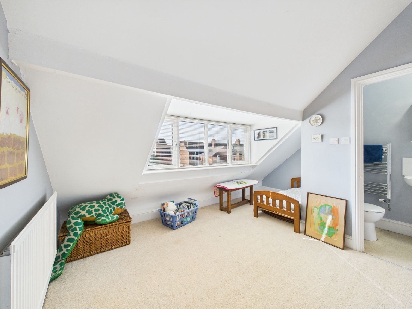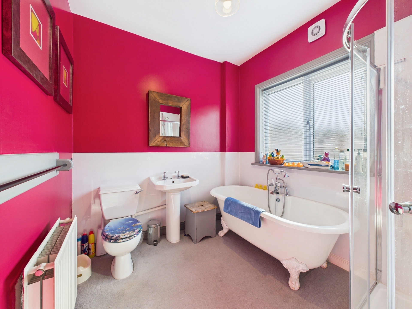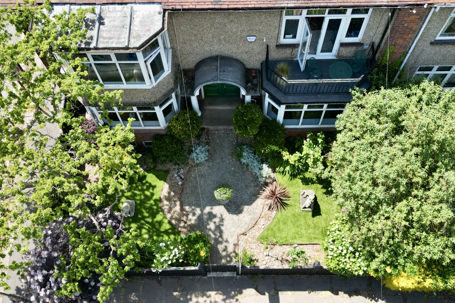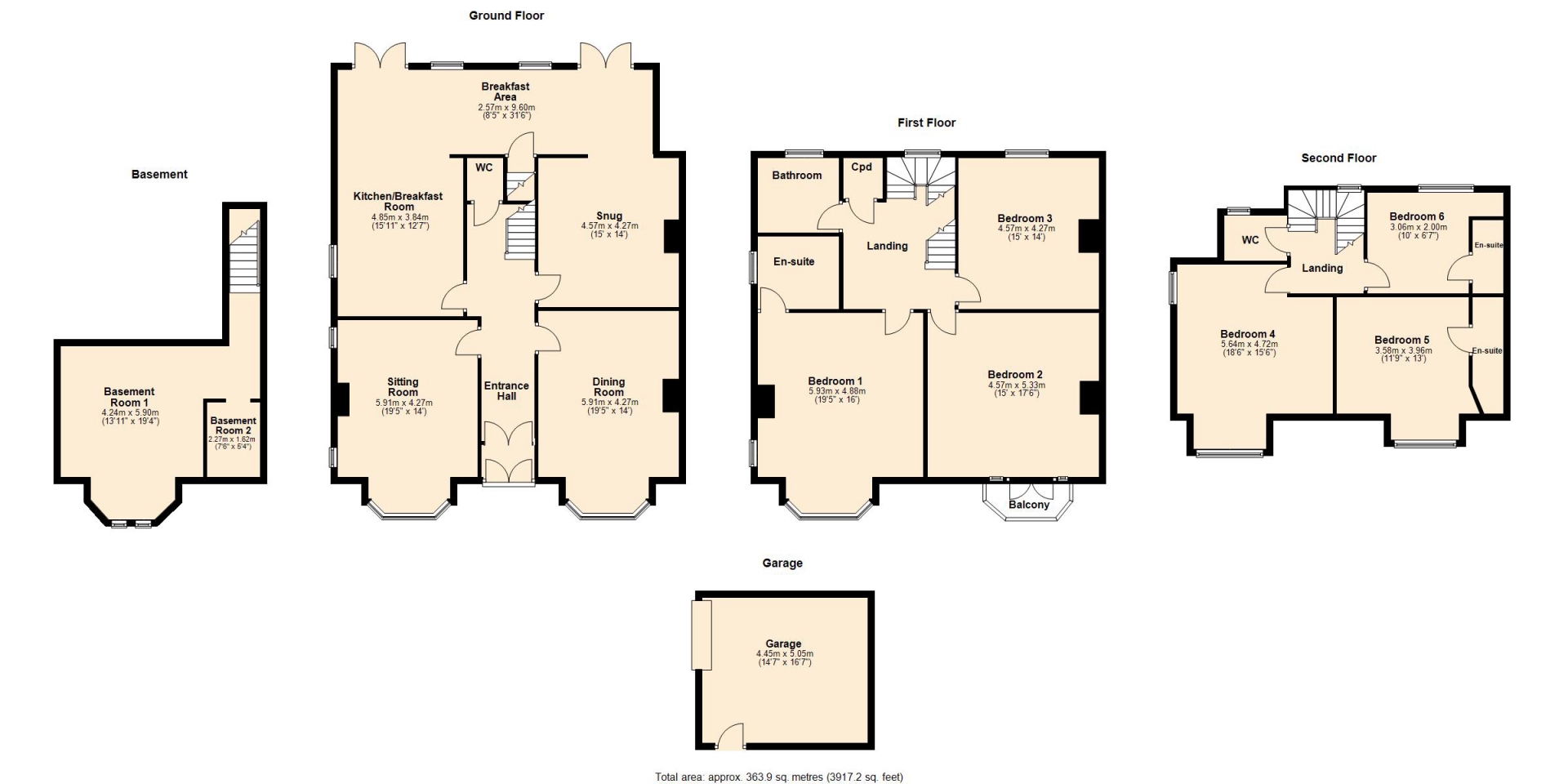Description
Step through the stained glass double doors and you enter a large hall with high ceilings, ornate coving and a beautiful mosaic floor. To the left is a bright sitting room with a large bay window, exposed wooden floor and a gas coal effect fire. To the right is a large dining room again with bay window, exposed wooden floor and a gas coal effect fire with a lovely wood panel surround. To the rear you will find a large fitted kitchen with breakfast bar which opens onto an airy dining / living space with sky lanterns and numerous windows overlooking the garden. This then wraps around into yet another reception room. Stairs lead down to the cellar which is split into two rooms. The ground floor also benefits from a cloakroom.
Climbing the stairs you are greeted by a large landing which leads to the fantastic principal bedroom with bay window offering fabulous views of Abington Park. There is an en-suite shower room and fitted wardrobes. The second bedroom is currently used as a study and understandably so with its balcony and views over the park. The third bedroom and family bathroom are also on this floor.
The second floor hosts a further three bedrooms, two of which have their own en-suite shower rooms.
To the front is a small garden with ornate bedding and a central gravel path that leads towards the front door which is under a storm porch. The private and westerly facing rear garden is low maintenance with its artificial grass and slightly raised seating area under a pergola. At the end of the garden is a larger than average garage with electric door.
EPC Rating E. Council Tax Band F.
GROUND FLOOR
ENTRANCE HALL
SITTING ROOM
DINING ROOM
KITCHEN / BREAKFAST ROOM
DINING / LIVING SPACE
SNUG
CLOAKROOM
CELLAR
FIRST FLOOR
BEDROOM ONE (EN-SUITE)
BEDROOM TWO
BEDROOM THREE
BATHROOM
SECOND FLOOR
BEDROOM FOUR
BEDROOM FIVE (EN-SUITE)
BEDROOM SIX (EN-SUITE)
OUTSIDE
FRONT GARDEN
LARGE GARAGE
REAR GARDEN
MATERIAL INFORMATION
Type – Semi Detached
Age/Era – Ask Agent
Tenure – Freehold
Ground Rent – Ask Agent
Service Charge – Ask Agent
Council Tax – Band F
EPC Rating – E
Electricity Supply – Mains
Gas Supply – Mains
Water Supply – Mains
Sewerage Supply – Mains
Broadband Supply – Ask Agent
Mobile Coverage – Depends on provider
Heating – Gas Central Heating
Parking – Garage
EV Charging – Ask Agent
Accessibility – Ask Agent
Coastal Erosion Risk – Ask Agent
Flood Risks – Has not flooded in the last 5 years
Mining Risks – Ask Agent
Restrictions – Conservation Area
Obligations – Ask Agent
Rights and Easements – Ask Agent
AGENTS NOTES
i Viewings by appointment only through us ii These particulars do not form part of any offer or contract and should not be relied upon as statements or representation of fact. They are not intended to make or give representation or warranty whatsoever in relation to the property and any intending purchaser or lessee should satisfy themselves by inspection or otherwise as to the correctness of the same iii Photographs illustrate parts of the property as were apparent at the time they were taken iv Any areas, measurements, distances or illustrations are approximate for reference only v We have not tested the appliances, services and specific fittings, an intending purchaser must satisfy himself by inspection by independent advice and/or otherwise to this property.

