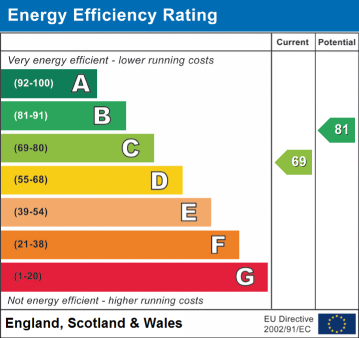Summary
Nestled in the highly sought after village of Brafield-on-the-Green, this beautifully presented four/five bedroom detached home offers the perfect balance of traditional country charm and contemporary style.
Features
- Double Garage
- Extended
- Refitted Bathroom
- Refitted Shower Room
- Refitted Kitchen / Dining Room
- Conservatory
- Landscaped Rear Garden
- Village Location
- Stone Built
- Rarely Available
Description
With its characterful ironstone exterior, elegant interiors, and thoughtfully landscaped gardens, the property provides an inviting sanctuary that is as practical for family living as it is impressive for entertaining.
Approached via a spacious private driveway with parking for up to four vehicles and a double garage, the home immediately makes a lasting impression with its warm stone fa?ade and welcoming atmosphere.
Once inside, the versatile and well planned layout unfolds seamlessly. The cosy sitting room, complete with a wood-burning stove, provides a perfect retreat on winter evenings, while the study or optional fifth bedroom adds flexibility for modern lifestyles, whether used as a home office, guest room, or hobby space.
The heart of the home is the stunning refitted kitchen/dining room. Designed with both function and style in mind, it features quartz worktops, a central island, and high-quality integrated appliances. This space opens effortlessly into a light filled orangery, where floor to ceiling windows frame garden views and create a natural flow into the outdoor living area. Together, these rooms form a superb social hub ideal for family gatherings and dinner parties alike.
The ground floor also benefits from a generously sized fourth bedroom with fitted wardrobes and a modern, fully tiled family bathroom, making it an excellent option for guests or multi-generational living.
Upstairs, three further bedrooms continue the sense of comfort and style, with two enjoying fitted wardrobes for additional storage. The sleek, refitted shower room completes the accommodation with a contemporary finish.
Outside, the landscaped wrap around garden is a true highlight. Designed to provide year round enjoyment, it features a large patio with garden lighting – perfect for al fresco dining and evening relaxation – along with neatly laid artificial lawn, decked and gravelled areas. The layout creates a private and tranquil environment for both entertaining and quiet moments of reflection.
Brafield-on-the-Green is a picturesque village offering a strong sense of community, local amenities, and access to scenic countryside walks right on the doorstep. With excellent transport links and to nearby Northampton and Bedford, the location ensures convenience without sacrificing the charm of rural living.
This property represents a rare opportunity to acquire a home that blends timeless character, modern comfort, and a highly desirable village lifestyle – all ready for its next owners to move in and enjoy.





























