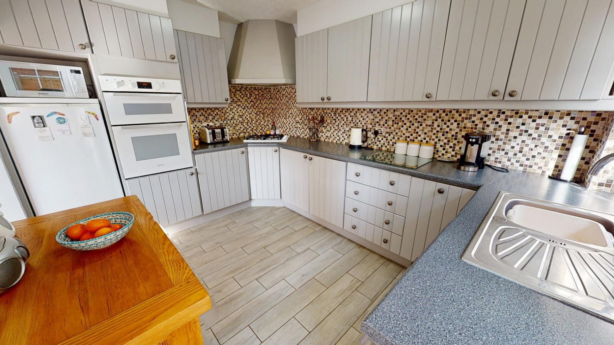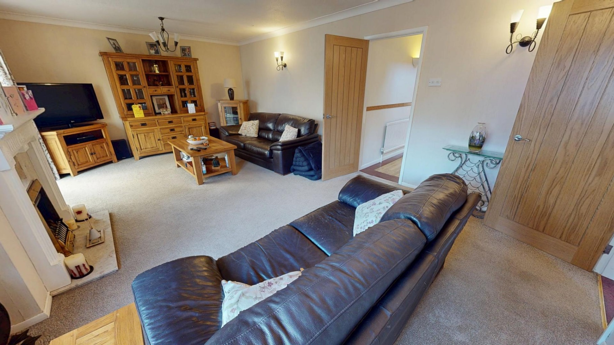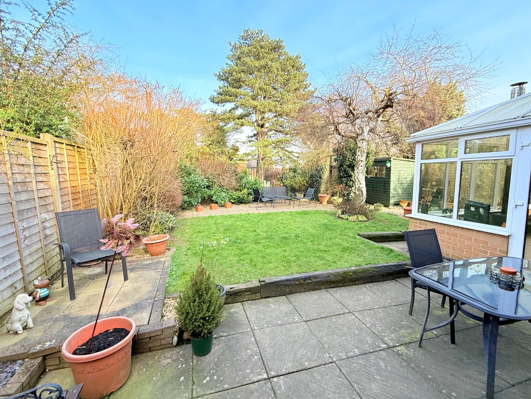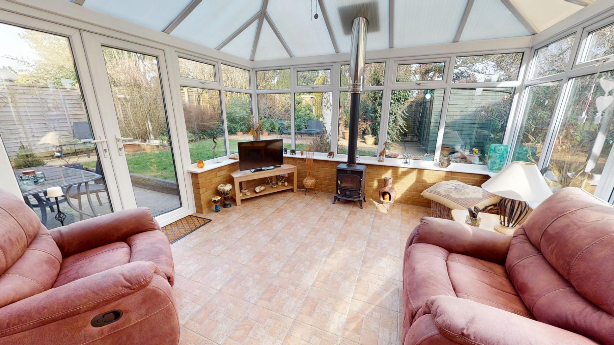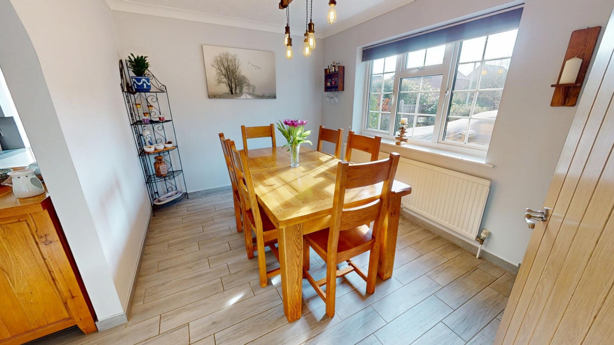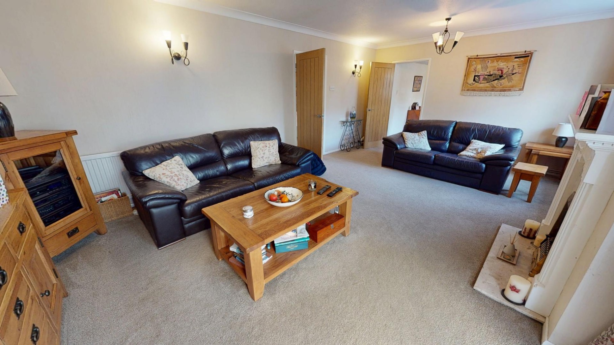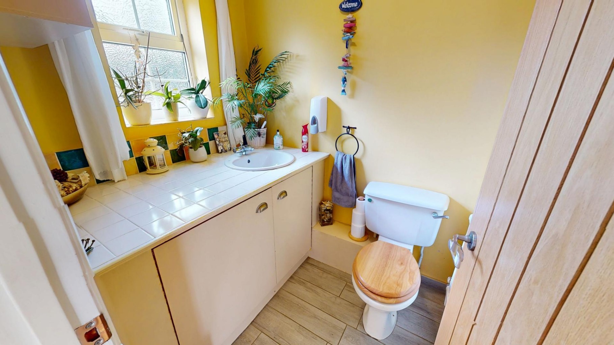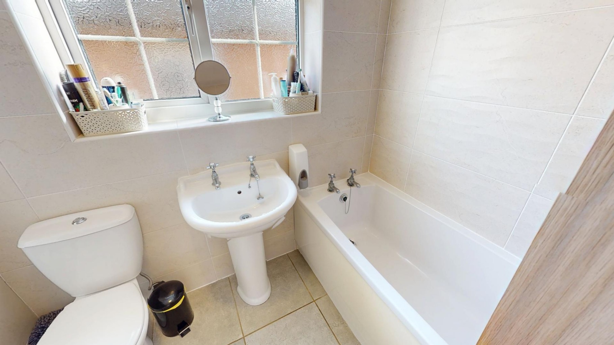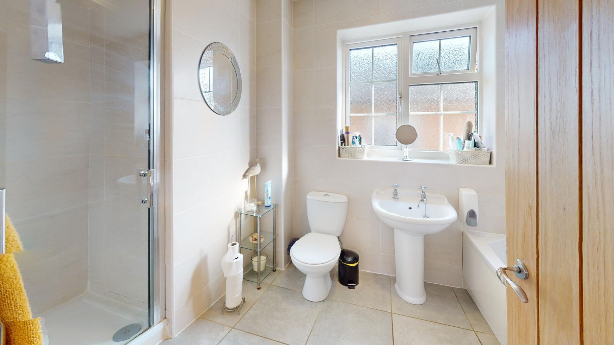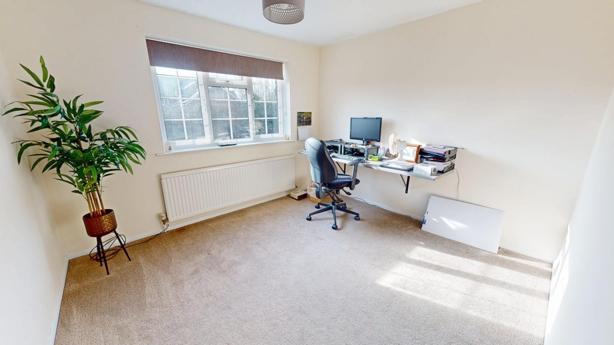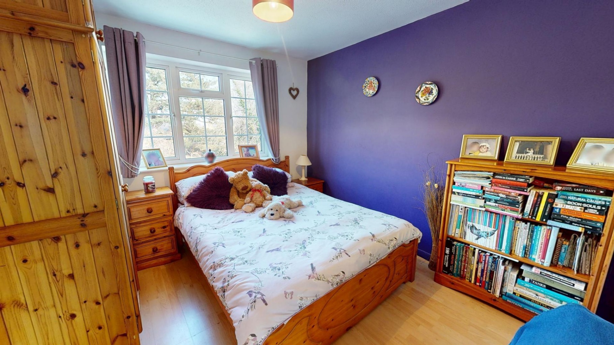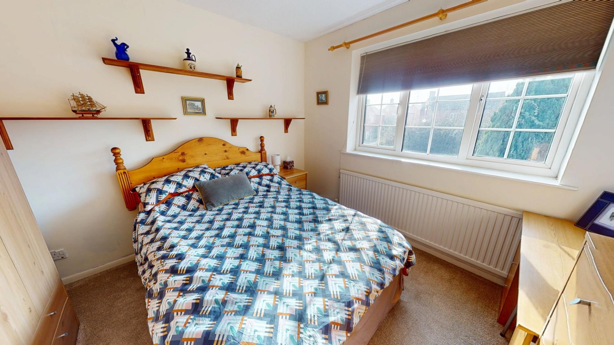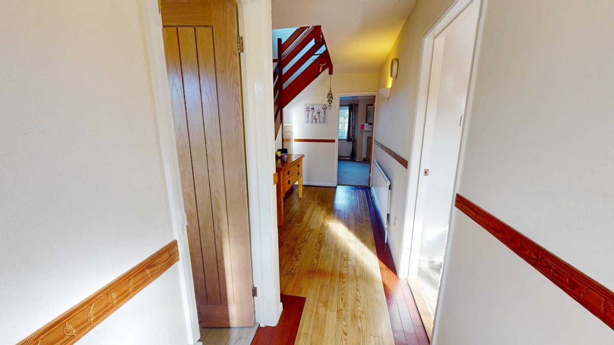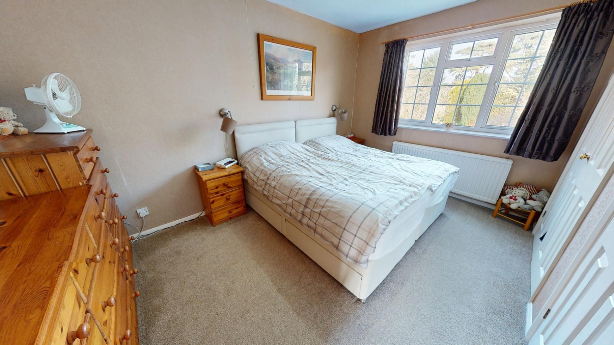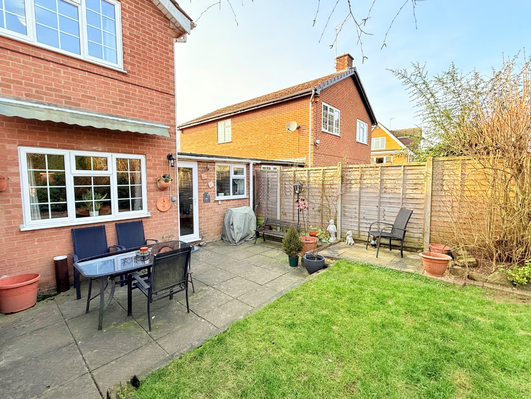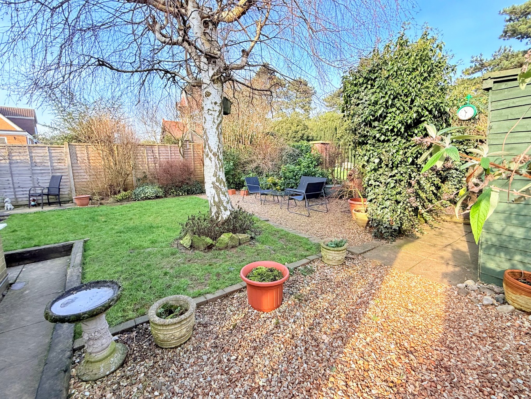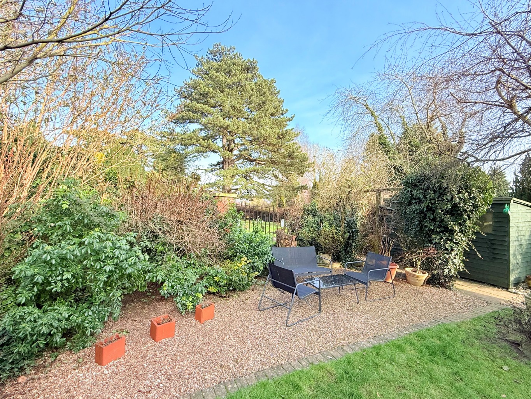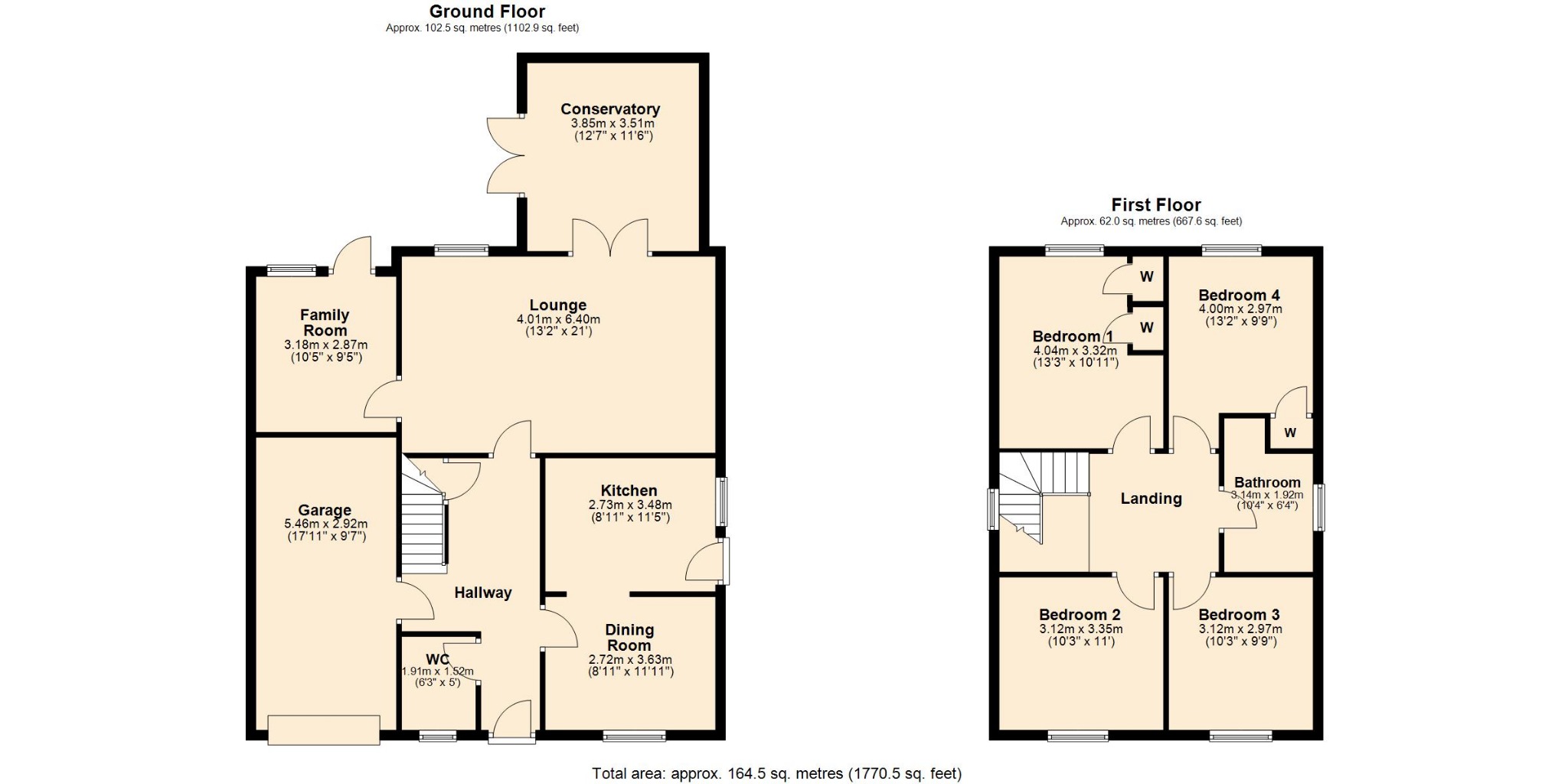Description
Jackson Grundy are delighted to welcome to the market this well presented four bedroom detached property in the desirable village of Nether Heyford. The accommodation comprises entrance hallway, WC, dining room, kitchen, rear facing lounge, family room/study and conservatory. Upstairs there are four double bedrooms and a four piece family bathroom. Further benefits include single garage, private garden, gas central heating and double glazing. EPC Rating: D. Council Tax Band: E
HALLWAY
uPVC double glazed entrance door. Fitted mat. Solid oak doors throughout property. Storage cupboard. Amtico flooring. Wall lights.
WC
uPVC double glazed window to front elevation. Radiator. Suite comprising low level WC and wash hand basin in vanity unit. Plumbing for washing machine. Tiling to splash back areas.
DINING ROOM 2.72m x 3.63m (8’11 x 11’11)
uPVC double glazed window to front elevation. Radiator. Tiled floor. Coving. Arch to kitchen.
KITCHEN 2.73m x 3.48m (8’11 x 11’5)
uPVC double glazed window and door to side elevation. A range of wall and base units. Stainless steel sink. Tiling to splash back areas. Gas hob, oven and grill. Wall mounted boiler. Tiled floor. Space for appliances.
LOUNGE 4.01m x 6.40m (13’2 x 21’0)
uPVC double glazed window and French doors to rear elevation. Gas fireplace and surround. Door to family room.
FAMILY ROOM 3.18m x 2.87m (10’5 x 9’5)
uPVC double glazed window and door to rear elevation. Radiator.
CONSERVATORY 3.85m x 3.51m (12’7 x 11’6)
Low level brick wall and uPVC construction. uPVC double glazed windows and doors. Wood burning stove.
FIRST FLOOR LANDING
uPVC double glazed window to side elevation. Access to loft space via ladder. Doors to:
BEDROOM ONE 4.04m x 3.32m (13’3 x 10’11)
uPVC double glazed window to rear elevation. Radiator. Built in wardrobe.
BEDROOM TWO 3.12m x 3.35m (10’3 x 11’0)
uPVC double glazed window to front elevation. Radiator.
BEDROOM THREE 3.12m x 2.97m (10’3 x 9’9)
uPVC double glazed window to front elevation. Radiator.
BEDROOM FOUR 4.00m x 2.97m (13’2 x 9’9)
uPVC double glazed window to rear elevation. Radiator. Built in wardrobe.
BATHROOM
uPVC double glazed window to side elevation. Suite comprising panelled bath, separate shower cubicle, wash hand basin and WC. Tiled floor. Tiling to splash back areas.
OUTSIDE
FRONT GARDEN
Gravelled off road parking. Hedging and trees to front border.
GARAGE 5.46m x 2.92m (17’11 x 9’7)
Up and over door.
REAR GARDEN
Enclosed by panelled fencing. Brick wall with iron railings. Side access. Patio. Lawn. Gravelled seating area at rear. Shed.
MATERIAL INFORMATION
Electricity Supply – Mains Connected
Gas Supply – Mains Connected
Water Supply – Mains Connected
Sewage Supply – Mains Connected
Solar PV Panels – No
EV Car Charge Point – Ask Agent
Primary Heating Type – Ask Agent
Parking – Ask Agent
Accessibility – N/a
Right of Way – No
Restrictions – N/a
Property Construction – Ask Agent
Outstanding Building Work/Approvals – Ask Agent
DRAFT DETAILS
At the time of print, these particulars are awaiting approval from the Vendor(s).
AGENTS NOTES
i Viewings by appointment only through Jackson Grundy ii These particulars do not form part of any offer or contract and should not be relied upon as statements or representation of fact. They are not intended to make or give representation or warranty whatsoever in relation to the property and any intending purchaser or lessee should satisfy themselves by inspection or otherwise as to the correctness of the same iii Photographs illustrate parts of the property as were apparent at the time they were taken iv Any areas, measurements, distances or illustrations are approximate for reference only v We have not tested the appliances, services and specific fittings, an intending purchaser must satisfy himself by inspection by independent advice and/or otherwise to this property.


