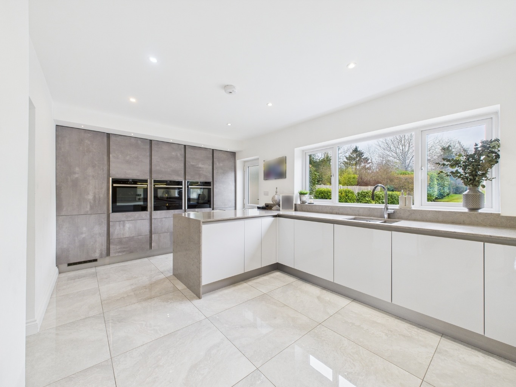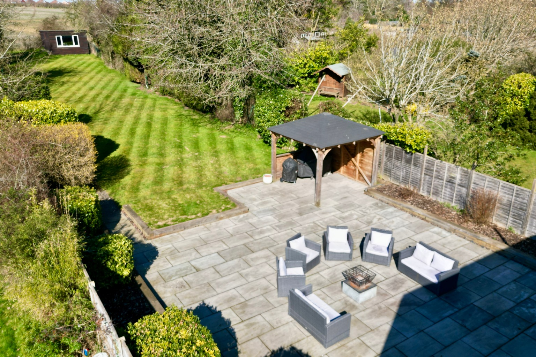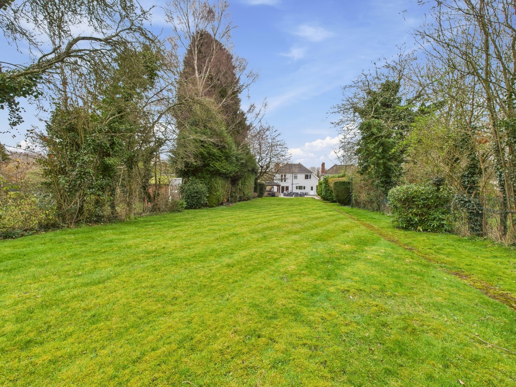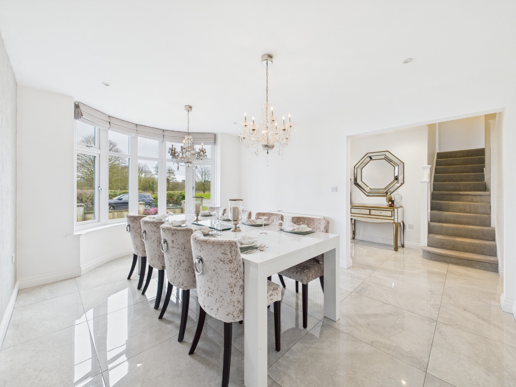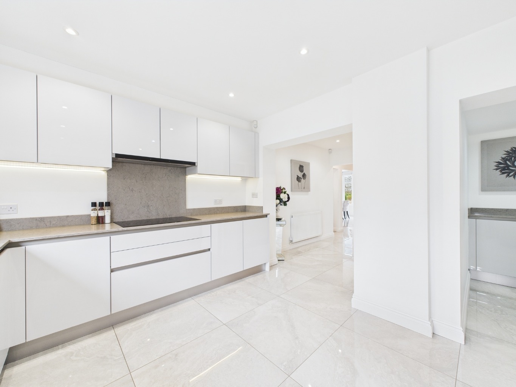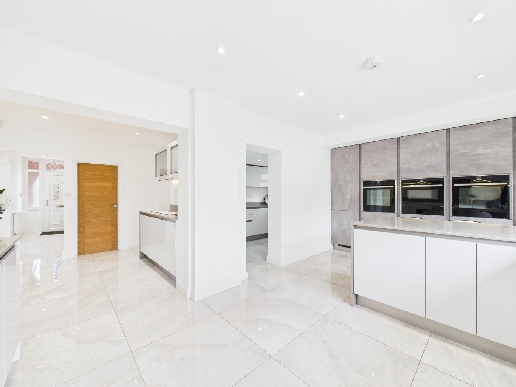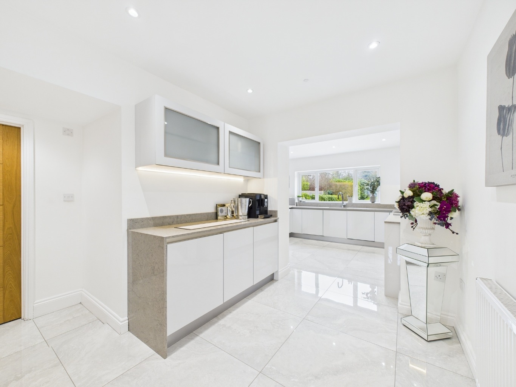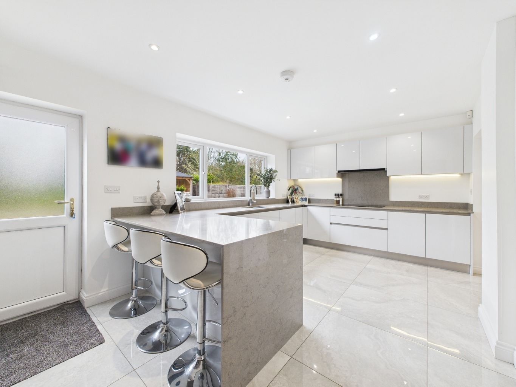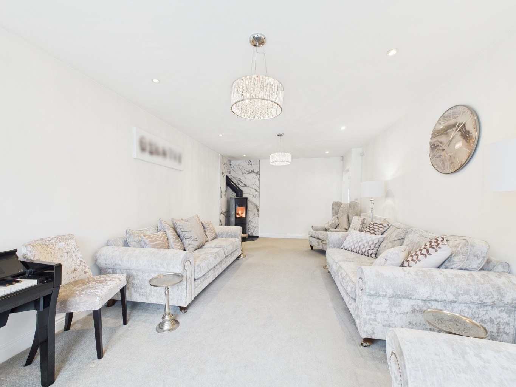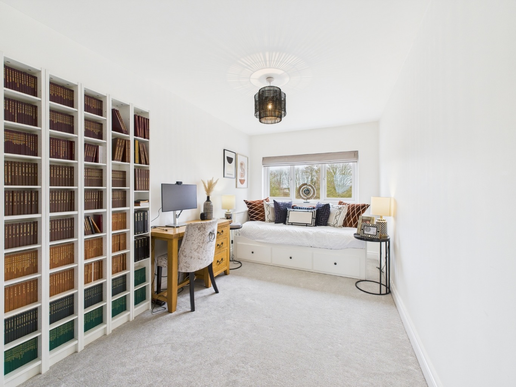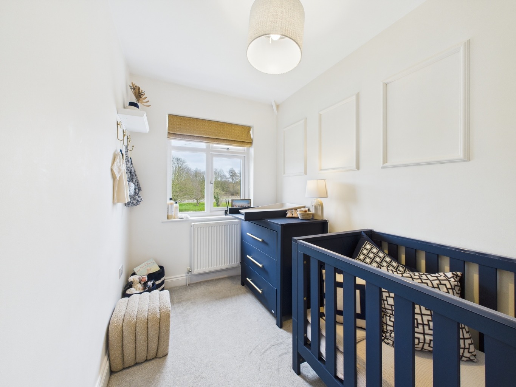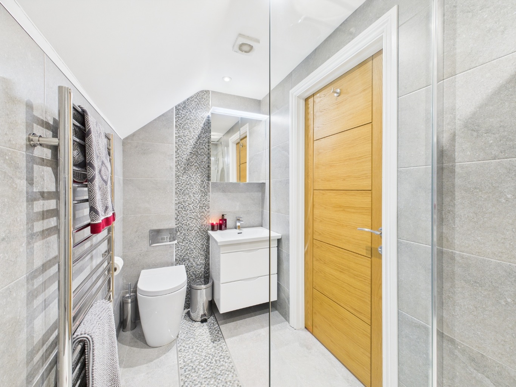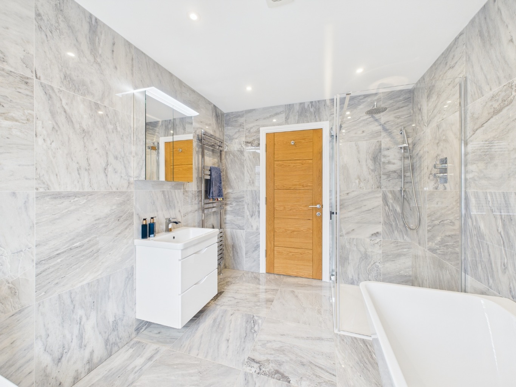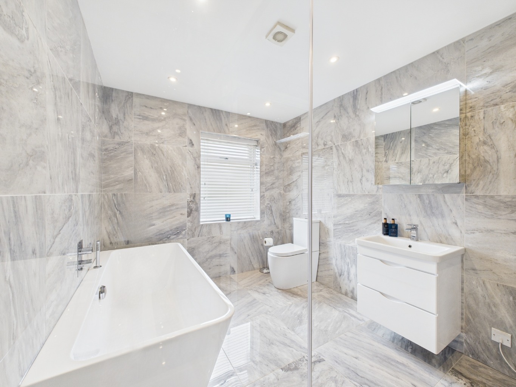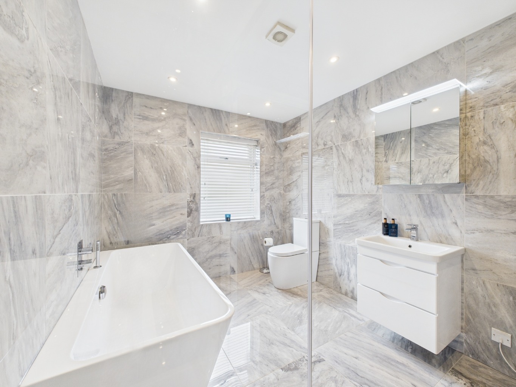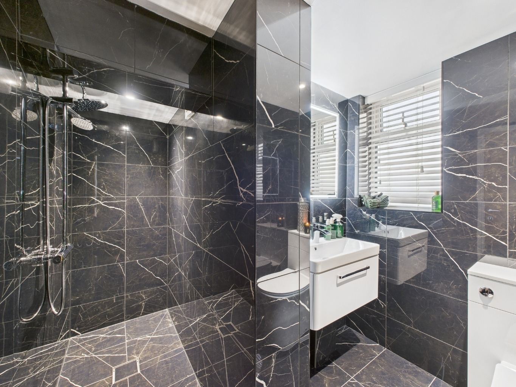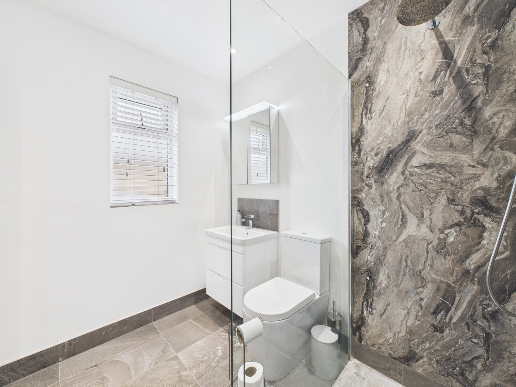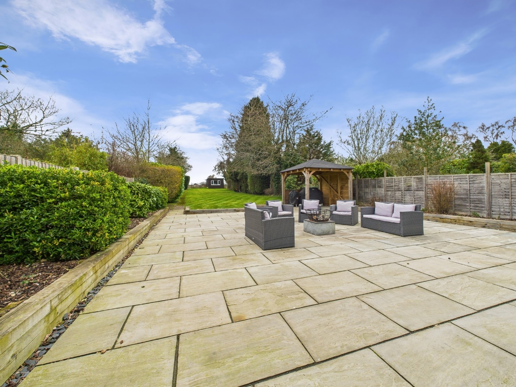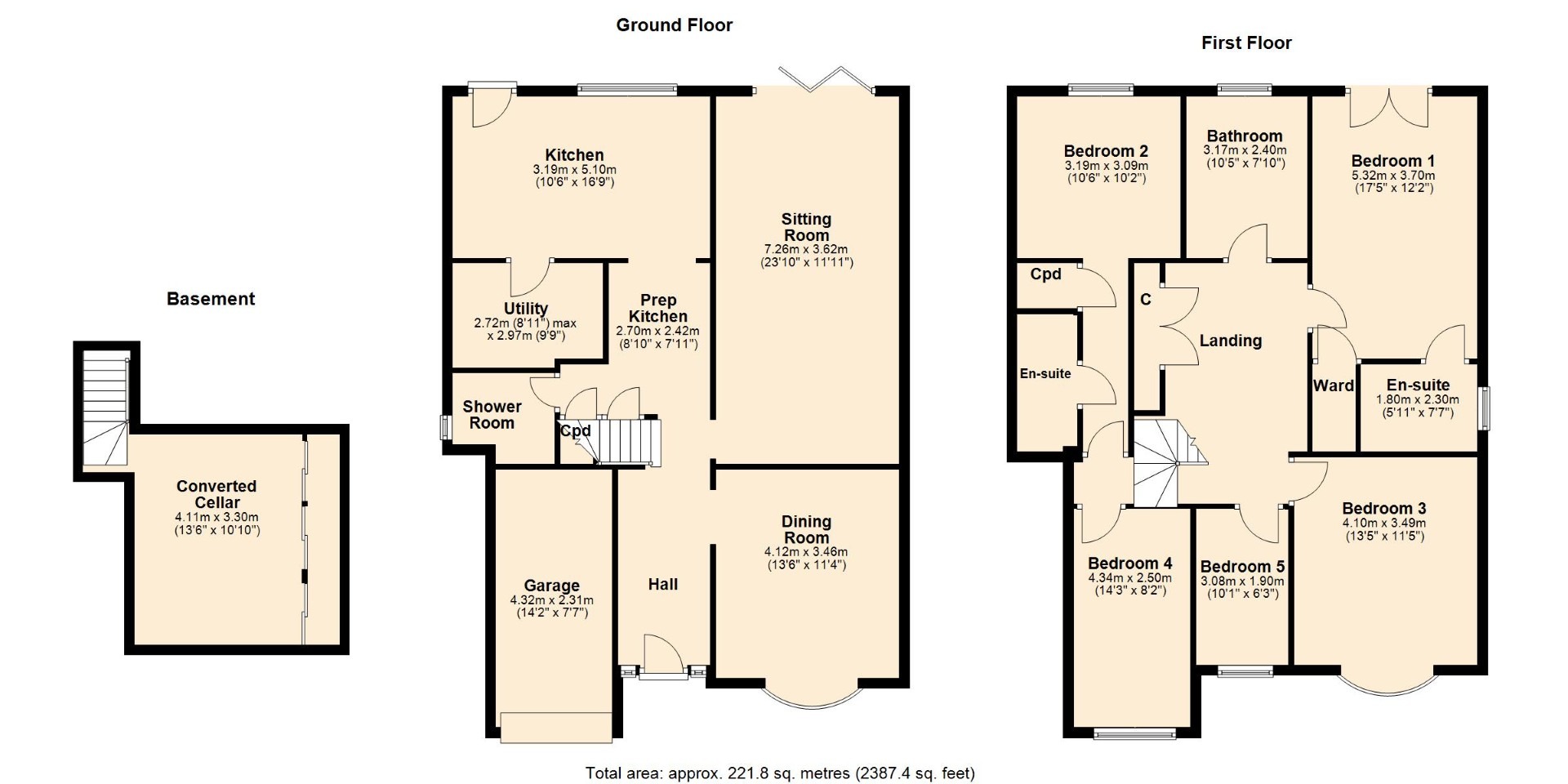Description
Heavily improved and extended is this deceptive and impeccably presented five bedroom detached family home located on the edge of the ever popular Moulton village. The property boasts large rooms throughout on both floors, two en-suites, two bathrooms, superb kitchen and utility, converted cellar and large landscaped gardens.
The ground floor offers great scope for entertaining. When entering through the front door you are welcomed by a large and airy hallway which leads onto a bright dining room with bay window and an expansive seven meter long sitting room with bi-fold doors opening onto the large patio area. The superbly modern kitchen comes with quartz worktops and high quality fitted appliances. There is also a utility room and a stunning shower room. Stairs from the prep kitchen leads down to a converted cellar currently being used as a playroom with storage.
The split-level landing on the first floor provides access to five double bedrooms. The principal bedroom boasts a Juliet balcony overlooking the rear garden, walk in wardrobe and an en-suite. Bedroom two offers a dressing area and another en-suite shower room. There is a large airing cupboard and a stunning family bathroom.
Outside to the front is a lawned garden, block paved driveway and a single garage. The rear garden is large, private and complete with an expansive paved patio area with covered barbeque area beyond which is a long lawned area which has a large shed at the end. Through out the garden there are a multitude of bedded plants, shrubs and trees.
EPC Rating C. Council Tax Band E.
MATERIAL INFORMATION
Electricity Supply – Mains Connected
Gas Supply – Mains Connected
Electricity/Gas Supplier – https://www.ofgem.gov.uk/information-consumers/energy-advice-households/finding-your-energy-supplier-or-network-operator
Water Supply – Mains Connected
Sewage Supply – Mains Connected
Broadband – https://www.openreach.com/fibre-checker
Mobile Coverage – https://checker.ofcom.org.uk/en-gb/mobile-coverage
Solar PV Panels – Ask Agent
EV Car Charge Point – Ask Agent
Primary Heating Type – Gas
Parking – Yes
Accessibility – Ask Agent
Right of Way – Ask Agent
Restrictions – Ask Agent
Flood Risk – https://flood-map-forplanning.service.gov.uk/
Property Construction – Ask Agent
Outstanding Building Work/Approvals – Ask Agent
AGENTS NOTES
i Viewings by appointment only through Jackson Grundy ii These particulars do not form part of any offer or contract and should not be relied upon as statements or representation of fact. They are not intended to make or give representation or warranty whatsoever in relation to the property and any intending purchaser or lessee should satisfy themselves by inspection or otherwise as to the correctness of the same iii Photographs illustrate parts of the property as were apparent at the time they were taken iv Any areas, measurements, distances or illustrations are approximate for reference only v We have not tested the appliances, services and specific fittings, an intending purchaser must satisfy himself by inspection by independent advice and/or otherwise to this property.
DRAFT DETAILS
At the time of print, these particulars are awaiting approval from the Vendor(s).


