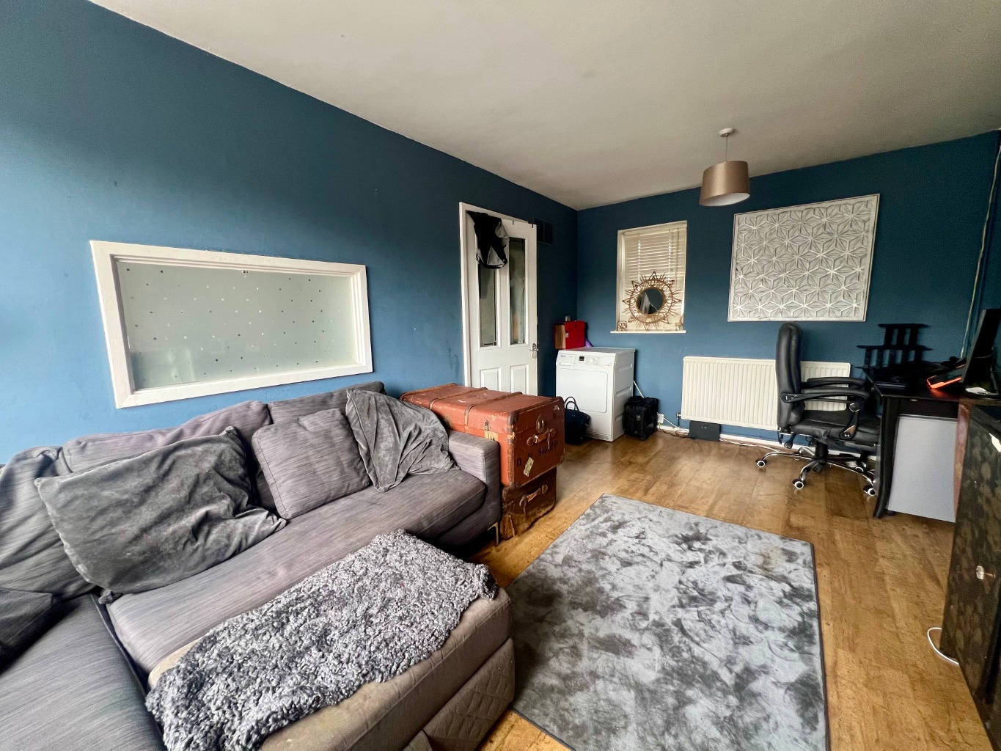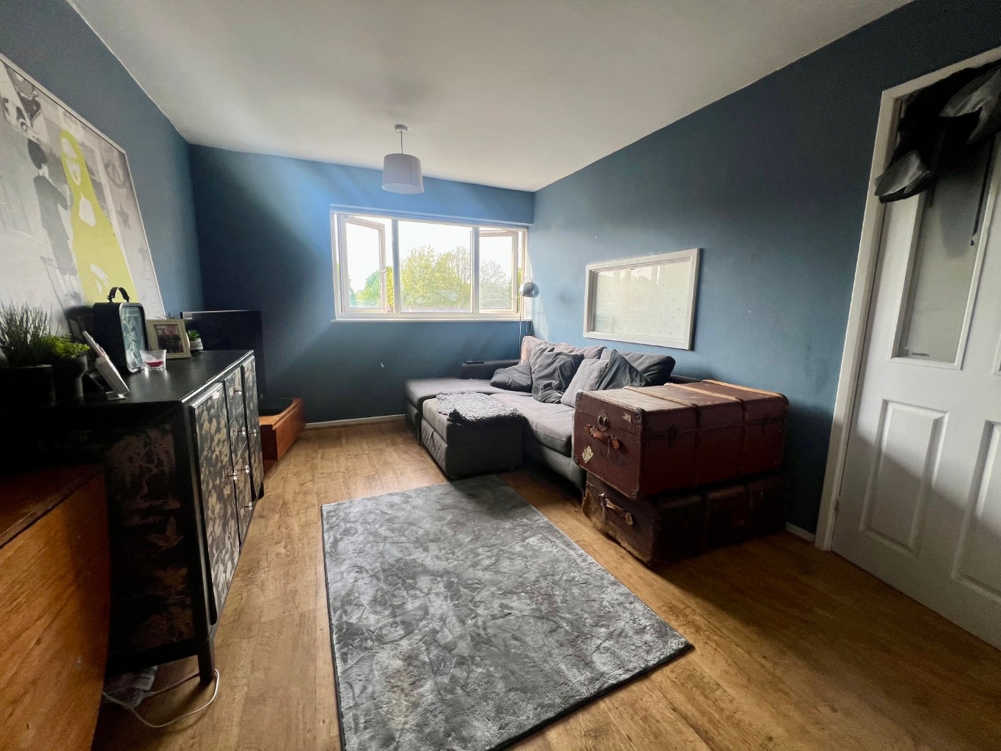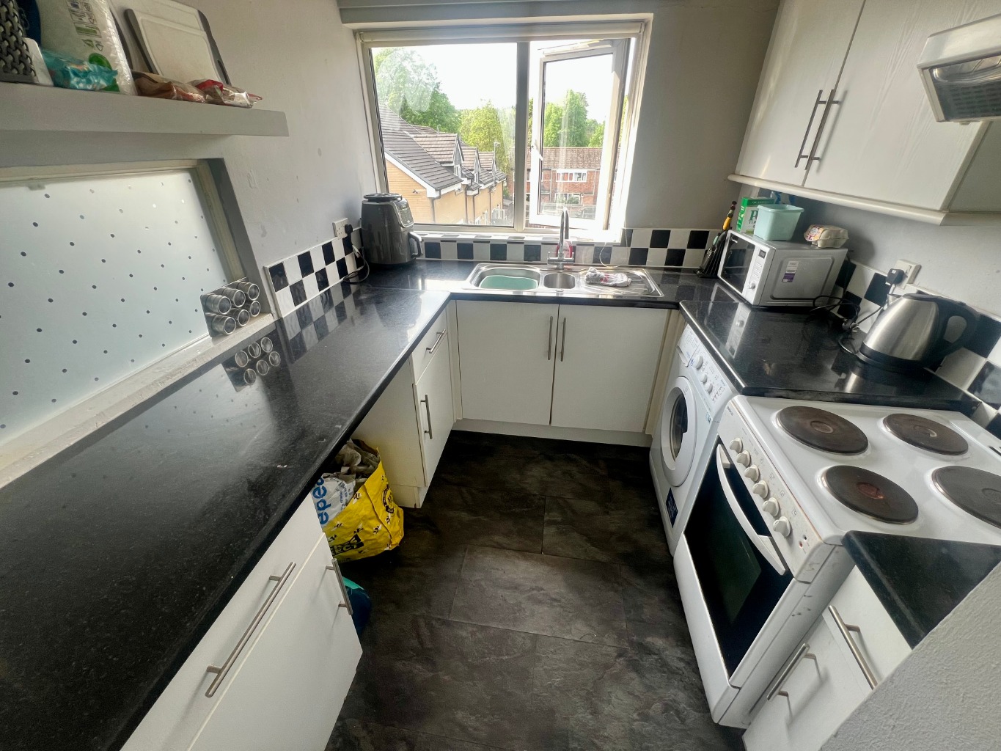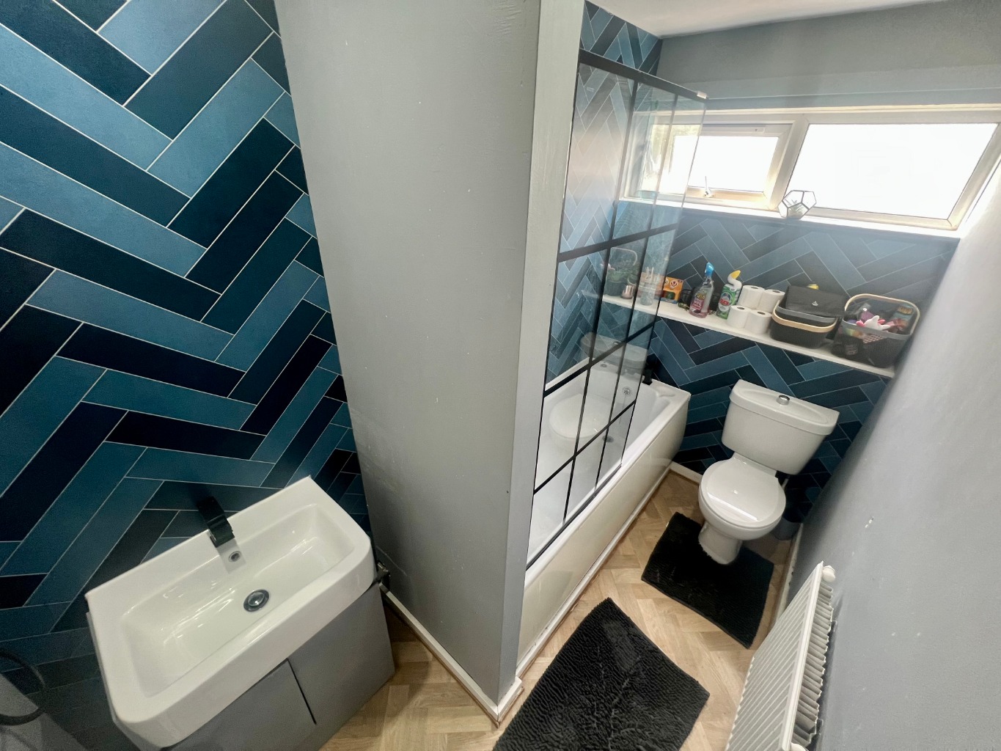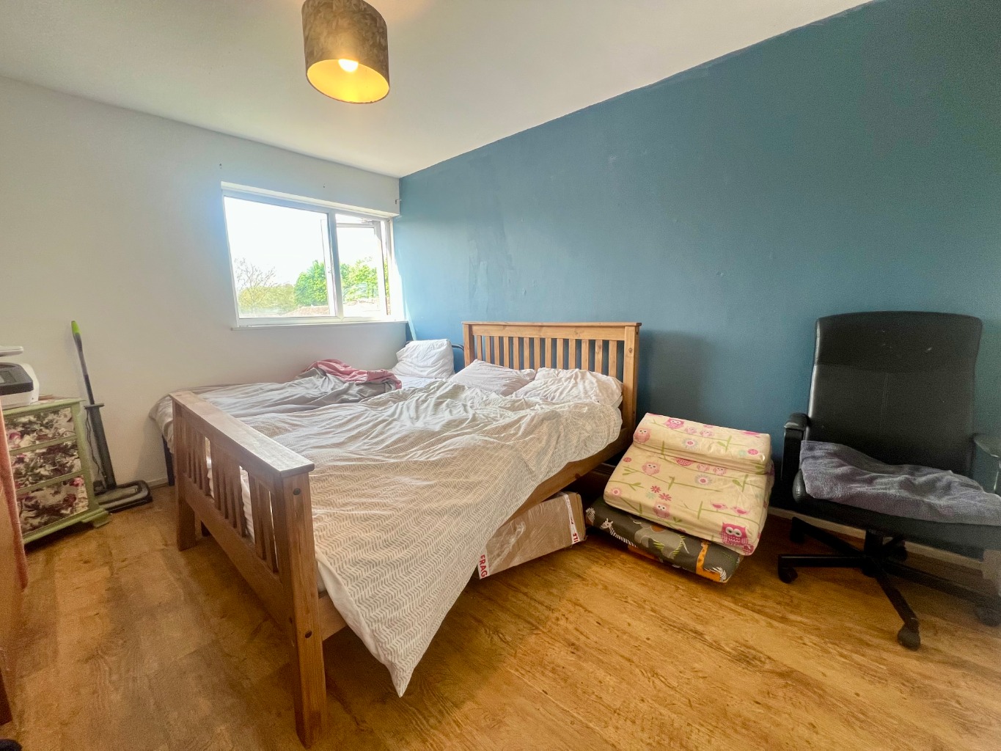Description
A deceptively spacious, one bedroom first floor maisonette, with its own private entrance. Complimented with good storage options and located on the popular Grange estate, close to the town centre and local amenities. The accommodation comprises entrance hall, staircase to the first floor, landing; kitchen, living room, bedroom and bathroom. Ideal for first time buyers and investors alike. EPC Rating: C. Council Tax Band: A.
ENTRANCE
Access via composite with obscure double glazed panel. Stairs to landing.
LANDING
uPVC double glazed window to front elevation. Radiator. Two storage cupboards. Access to:
LOUNGE 4.88m x 3.02m (16′ x 9’11)
Dual aspect uPVC double glazed windows to front and rear elevations. Radiator.
KITCHEN 2.95m x 2.37m (9’8 x 7’9)
uPVC double glazed window to rear elevation. Range of wall mounted and base units. Roll top work surface. Oven. Stainless steel sink and drainer. Space for white goods. Tiling to splashback areas.
BATHROOM 2.98m x 1.44m (9’9 x 4’9)
uPVC double glazed window to rear elevation. Bath. Low level WC. Basin in vanity unit. Panelled tiling throughout.
BEDROOM ONE 3.95m x 3.14m (12’11 x 10’4)
uPVC double glazed window to rear elevation. Radiator.
MATERIAL INFORMATION
Electricity Supply – Mains
Gas Supply – Mains
Electricity/Gas Supplier – https://www.ofgem.gov.uk/information-consumers/energy-advice-households/finding-your-energy-supplier-or-network-operator
Water Supply – Mains
Sewage Supply – Mains
Broadband – https://www.openreach.com/fibre-checker
Mobile Coverage – https://checker.ofcom.org.uk/en-gb/mobile-coverage
Solar PV Panels – No
EV Car Charge Point – No
Primary Heating Type – Gas
Parking – No
Accessibility – Ask Agent
Right of Way – No
Restrictions – No
Flood Risk – https://flood-map-forplanning.service.gov.uk/
Property Construction – Brick
Outstanding Building Work/Approvals – No
DRAFT DETAILS
At the time of print, these particulars are awaiting approval from the Vendor(s).
AGENTS NOTES
i Viewings by appointment only through Jackson Grundy ii These particulars do not form part of any offer or contract and should not be relied upon as statements or representation of fact. They are not intended to make or give representation or warranty whatsoever in relation to the property and any intending purchaser or lessee should satisfy themselves by inspection or otherwise as to the correctness of the same iii Photographs illustrate parts of the property as were apparent at the time they were taken iv Any areas, measurements, distances or illustrations are approximate for reference only v We have not tested the appliances, services and specific fittings, an intending purchaser must satisfy himself by inspection by independent advice and/or otherwise to this property.


