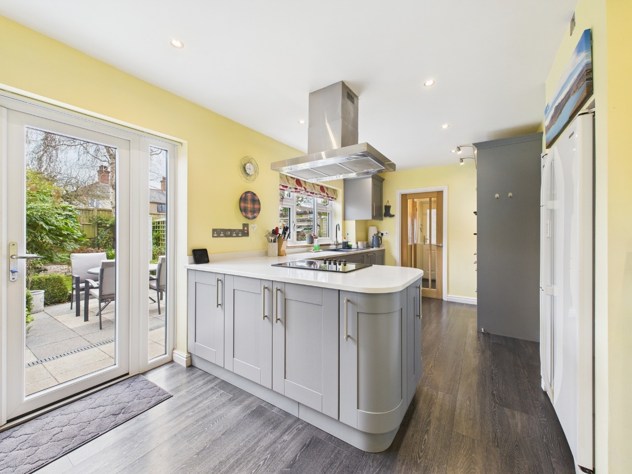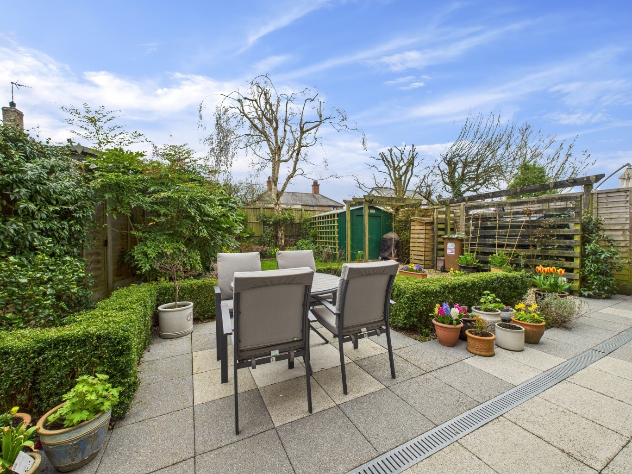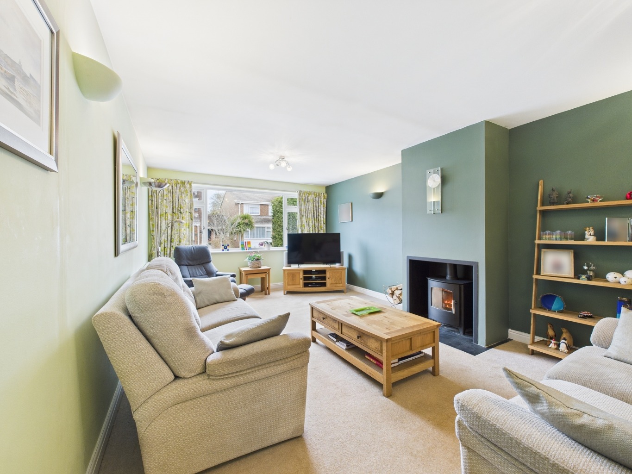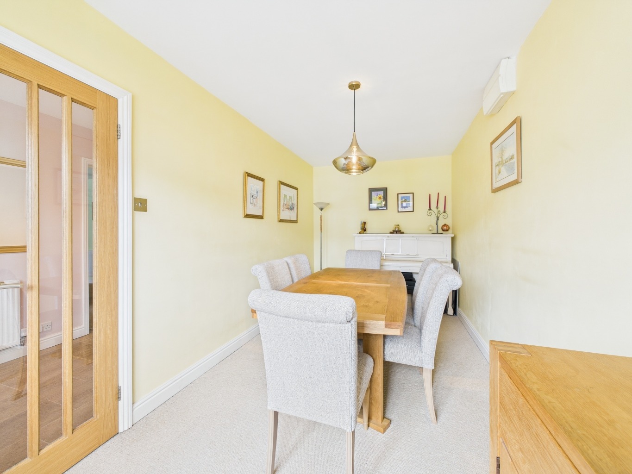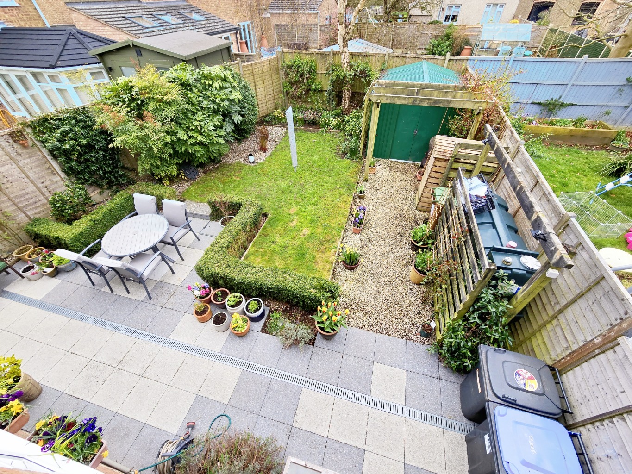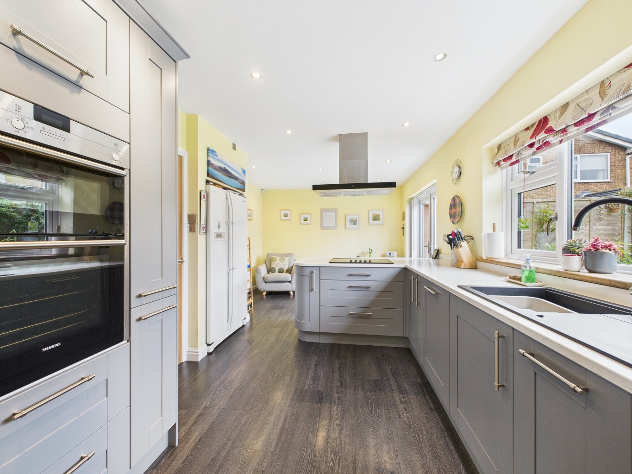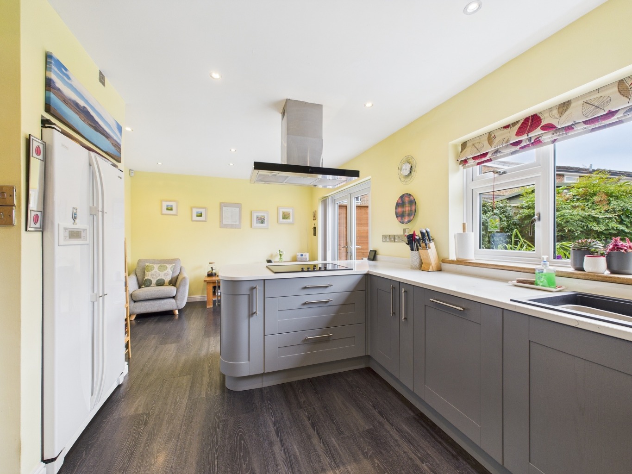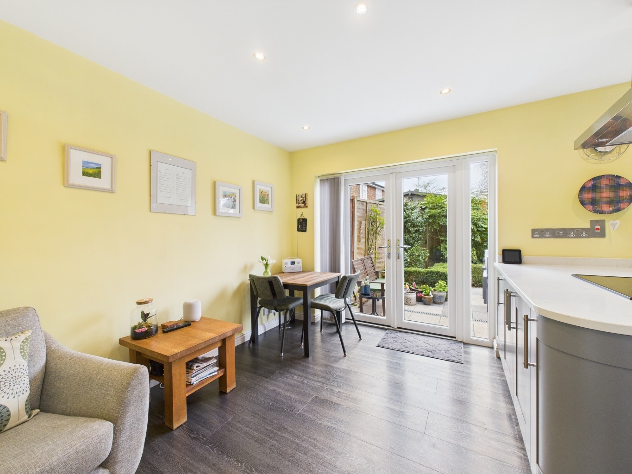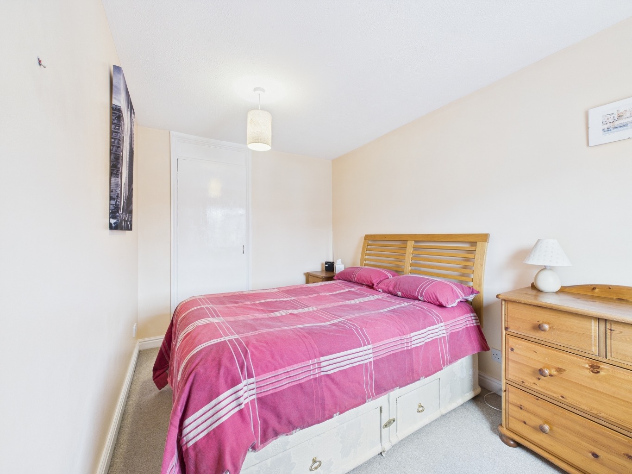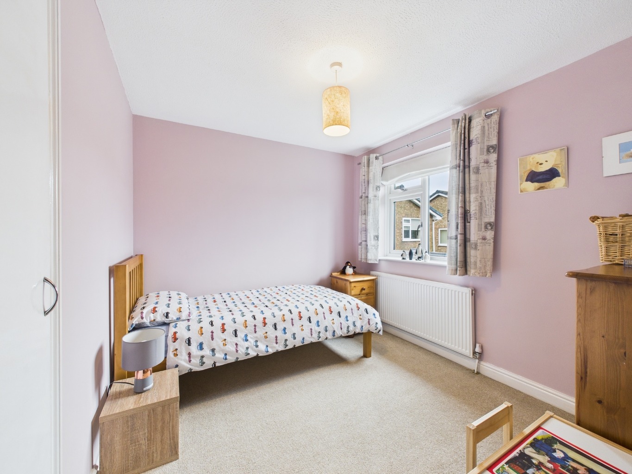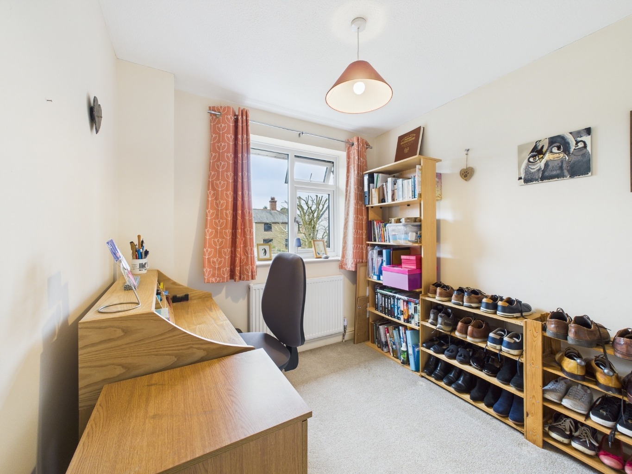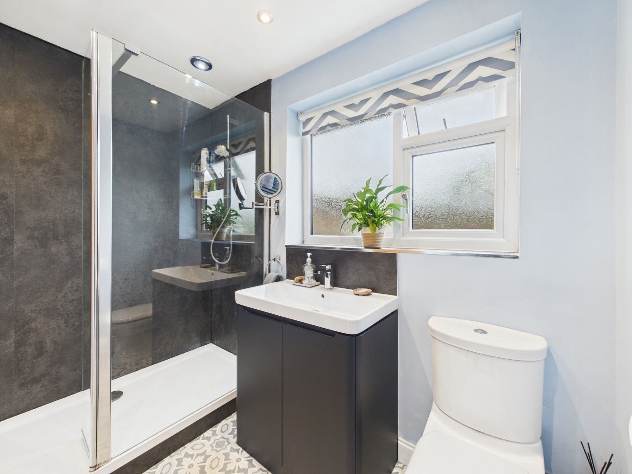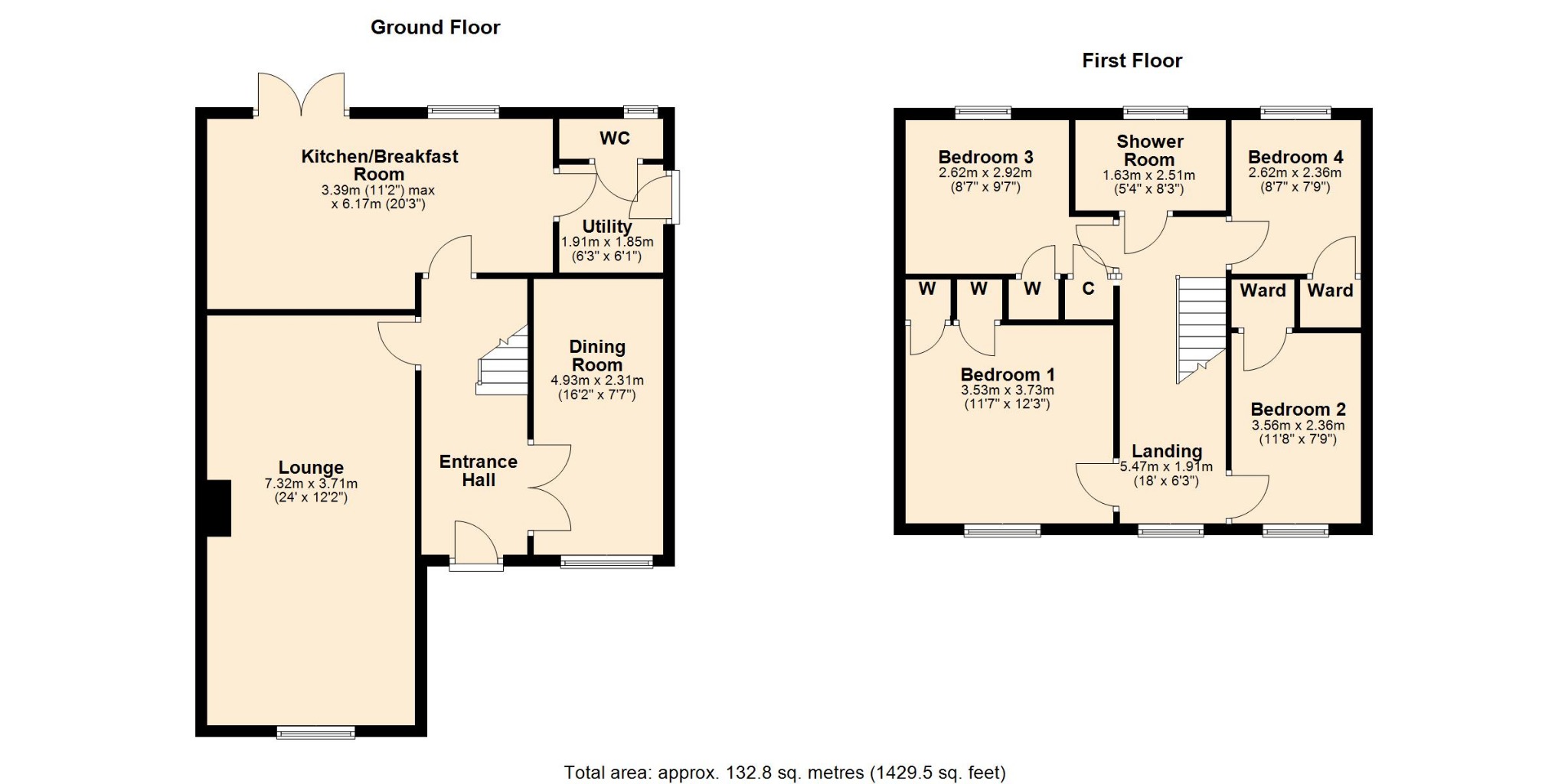Description
A very smart four bedroom detached house situated in a quiet cul-de-sac. It has a hall, lounge with log burner, dining room, a kitchen / breakfast room with quartz work tops and doors to the garden, utility room and cloakroom. On the first floor there are four bedrooms all with built in wardrobes and there is a shower room with walk in shower. To the front is a block paved driveway for two cars and the south facing rear garden is landscaped and established. The property has uPVC double glazing and radiator heating. EPC Rating TBC. Council Tax Band D.
ENTRANCE HALL
Entrance via front door. Radiator. Stairs rising to first floor landing with two understairs storage cupboards. Tiled flooring.
LOUNGE 7.32m x 3.71m (24’0 x 12’2)
Window to front elevation. Two radiators. Fireplace with log burner.
DINING ROOM 4.93m x 2.31m (16’2 x 7’7)
Window to front elevation. Radiator.
KITCHEN / BREAKFAST ROOM 3.39m x 6.17m (11’2 x 20’3)
Window to rear elevation. French doors to rear elevation. Radiator. Fitted with a range of wall, base and drawer units with quartz work tops. Integrated dishwasher and recycling bins. Built in oven, grill, hob and extractor. Sink unit. Space for large fridge / freezer. Karndean flooring.
UTILITY ROOM 1.91m x 1.85m (6’3 x 6’1)
Wall units. Space for washing machine and tumble dryer. Tiled flooring. Tiled splash backs. Door to side elevation.
CLOAKROOM
Window to rear elevation. Radiator. Suite comprising WC and wash hand basin. Tiled flooring. Tiled splash backs.
FIRST FLOOR LANDING
Window to front elevation. Access to loft space.
BEDROOM ONE 3.53m x 3.73m (11’7 x 12’3)
Window to front elevation. Radiator. Two built in wardrobes.
BEDROOM TWO 3.56m x 2.36m (11’8 x 7’9)
Window to front elevation. Radiator. Built in wardrobe.
BEDROOM THREE 2.62m x 2.92m (8’7 x 9’7)
Window to rear elevation. Radiator. Built in cupboard. Built in wardrobe.
BEDROOM FOUR 2.62m x 2.36m (8’7 x 7’9)
Window to rear elevation. Radiator. Built in wardrobe.
SHOWER ROOM 1.63m x 2.51m (5’4 x 8’3)
Window to rear elevation. Chrome heated towel rail. Suite comprising walk in shower, WC and wash hand basin with storage below.
OUTSIDE
FRONT GARDEN
Block paved driveway for two cars. Gated side access.
REAR GARDEN
Paved patio area and lawn with established borders. Garden shed.
DRAFT DETAILS
At the time of print, these particulars are awaiting approval from the Vendor(s).
MATERIAL INFORMATION
Electricity Supply – Mains
Gas Supply – No Mains Connected
Electricity/Gas Supplier – https://www.ofgem.gov.uk/information-consumers/energy-advice-households/finding-your-energy-supplier-or-network-operator
Water Supply – Mains
Sewage Supply – Mains
Broadband – https://www.openreach.com/fibre-checker (Gigaclear fibre available)
Mobile Coverage – https://checker.ofcom.org.uk/en-gb/mobile-coverage
Solar PV Panels – None
EV Car Charge Point – None
Primary Heating Type – Oil
Parking – Yes
Accessibility – Ask Agent
Right of Way – Ask Agent
Restrictions – Ask Agent
Flood Risk – https://flood-map-forplanning.service.gov.uk/
Property Construction – Ask Agent
Outstanding Building Work/Approvals – Ask Agent
AGENTS NOTES
i Viewings by appointment only through Jackson Grundy ii These particulars do not form part of any offer or contract and should not be relied upon as statements or representation of fact. They are not intended to make or give representation or warranty whatsoever in relation to the property and any intending purchaser or lessee should satisfy themselves by inspection or otherwise as to the correctness of the same iii Photographs illustrate parts of the property as were apparent at the time they were taken iv Any areas, measurements, distances or illustrations are approximate for reference only v We have not tested the appliances, services and specific fittings, an intending purchaser must satisfy himself by inspection by independent advice and/or otherwise to this property.


