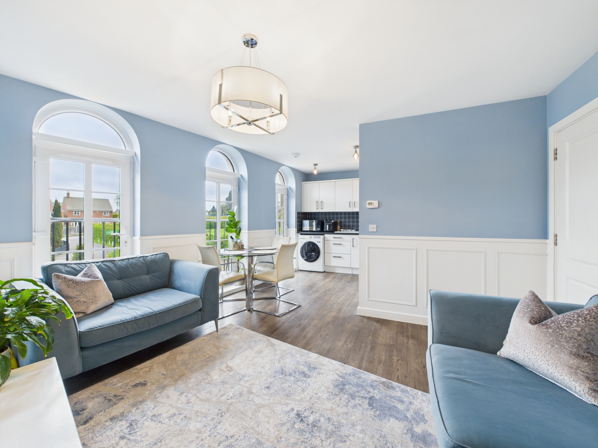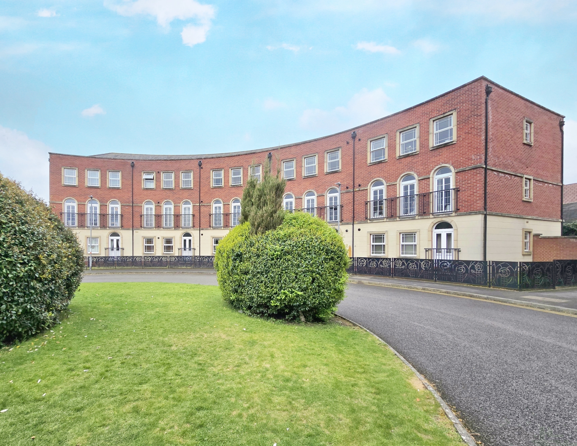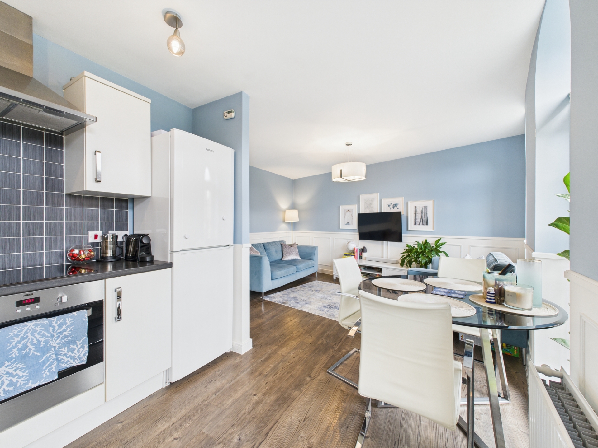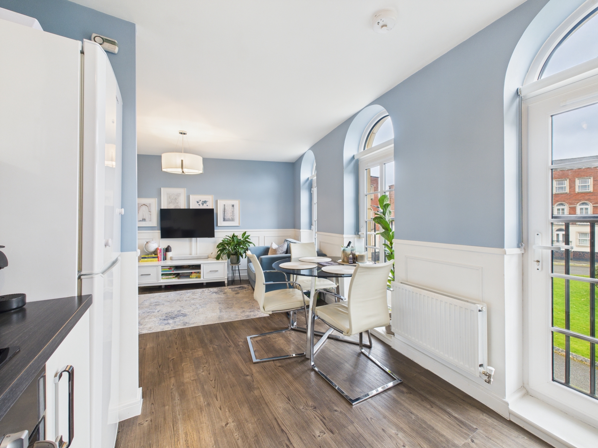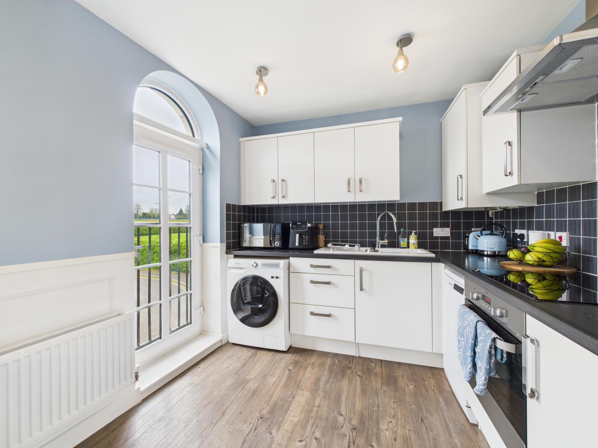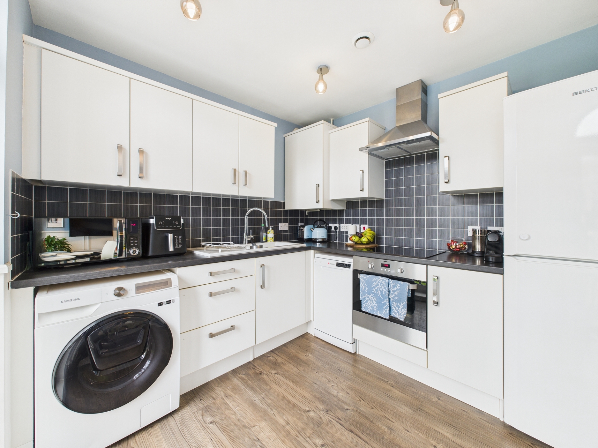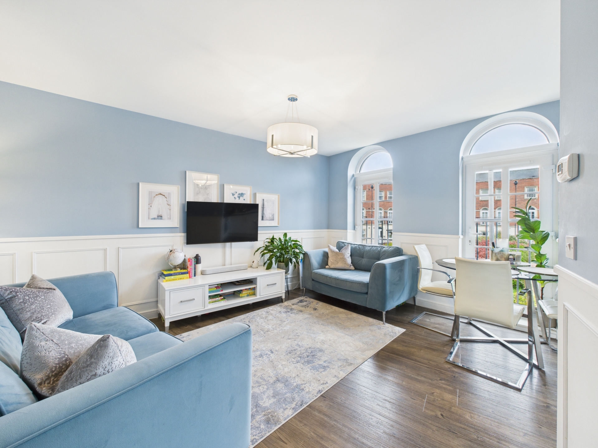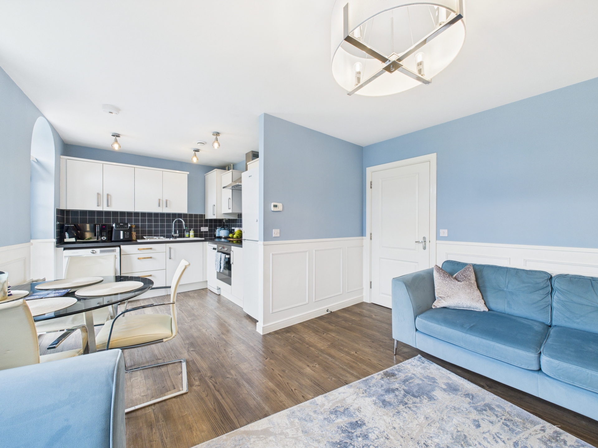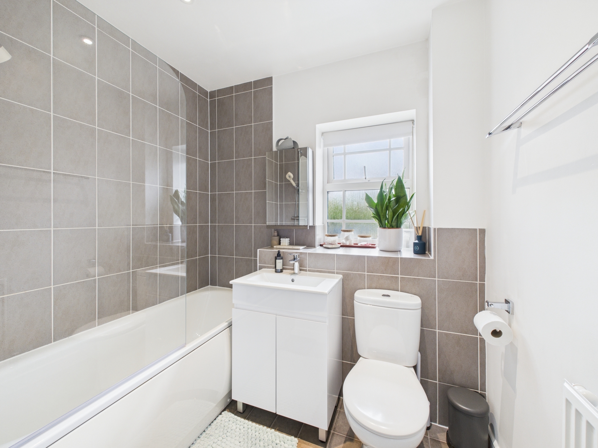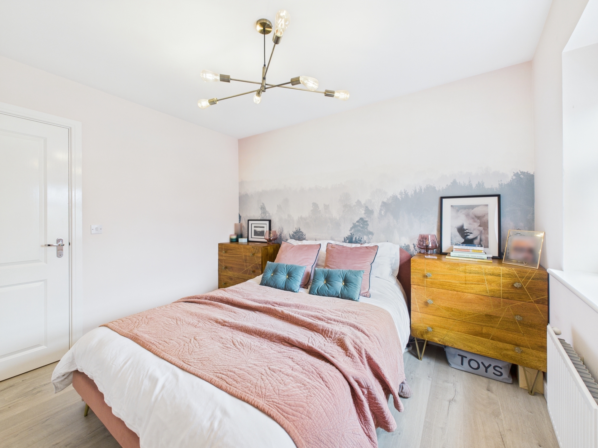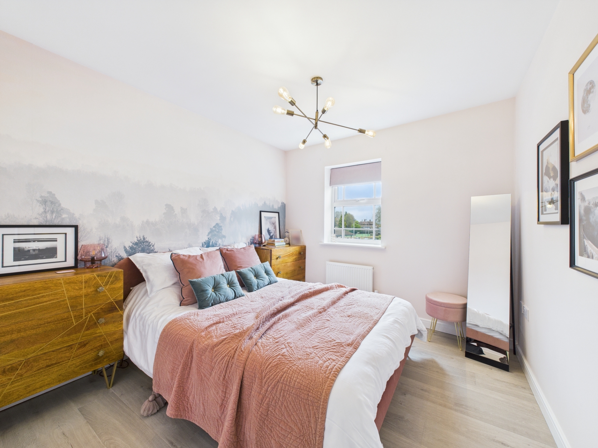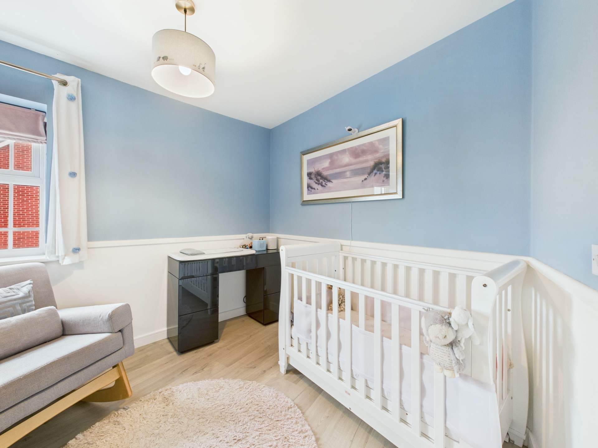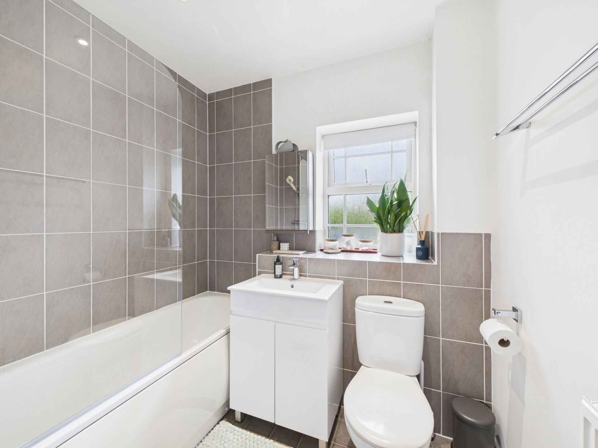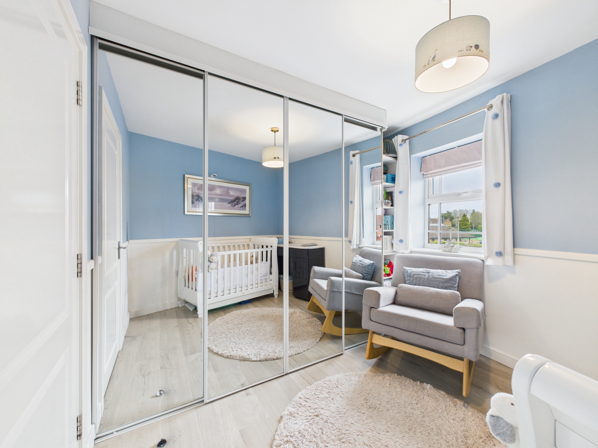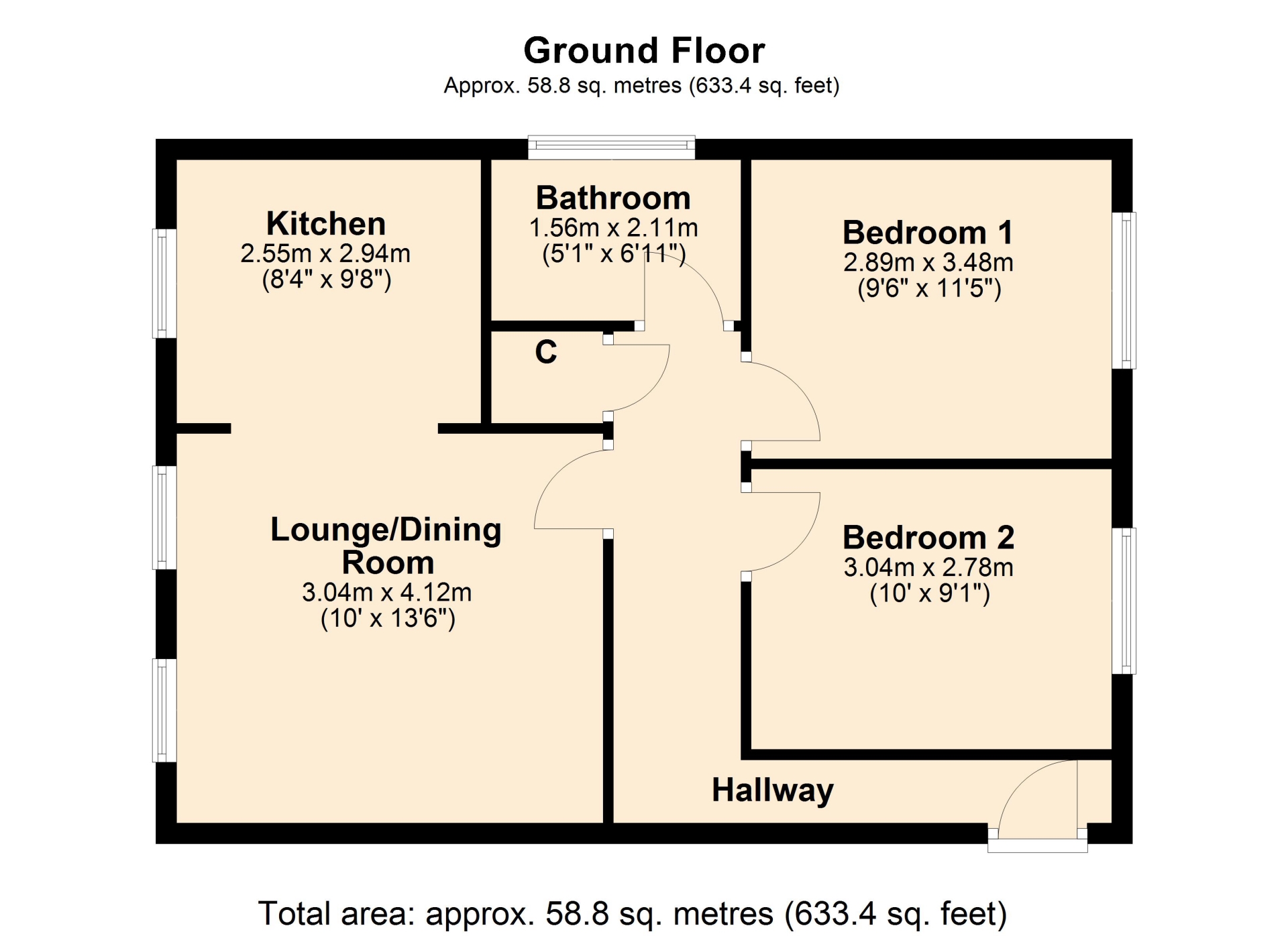Description
Located in the highly sought-after area of Weston Favell, directly opposite the charming Weston Favell Village and within close proximity to excellent local schools, this beautifully maintained first-floor apartment offers both comfort and convenience. With secure private parking, easy access to transport links, and Abington Park just a short walk away, is perfectly positioned for both professionals and small families alike. The spacious accommodation features a welcoming entrance hall, two well-proportioned double bedrooms, one benefiting from a built-in wardrobe and a generous storage cupboard off the hallway. The heart of the home is the light-filled open-plan kitchen, dining, and lounge area, boasting three tilt-and-turn windows that flood the space with natural light. The modern kitchen has space for all appliances, complemented by stylish flooring and contemporary panelling throughout. viewing is highly recommended. EPC: TBC Council Tax: B
ENTRANCE
Enter via solid wood door. Radiator. Modern flooring throughout. Storage cupboard. Doors to;
BEDROOM TWO 10.00m x 9.10m (32'10" x 29'10")
UPVC double glazed window to side elevation. Built in mirrored wardrobe and storage cupboard. Radiator.
BEDROOM ONE 11.50m x 9.60m (37'9" x 31'6")
UPVC double glazed window to side elevation. Radiator. Laminate flooring.
BATHROOM 6.11m x 5.10m (20'1" x 16'9")
UPVC double glazed window to rear elevation. Radiator. Suite comprising low level WC, vanity unit with inset wash hand basin and panelled bath with shower over. Tiled splash backs. Modern flooring.
KITCHEN DINING LIVING ROOM
LOUNGE 13.60m x 10.00m (44'7" x 32'10")
Three UPVC double glazed window doors to side elevation with Juliet balcony. Modern flooring. Feature half height wall panelling. Radiator.
KITCHEN 9.80m x 8.40m (32'2" x 27'7")
Fitted with a range of contemporary gloss wall mounted and base level cupboards and drawers with worktop surfaces. Sink and drainer unit with chrome fixtures. Built in appliances to include oven, gas hob and extractor canopy. Space for a fridge/freezer, washing machine, tumble dryer and kitchen table.
OUTSIDE
PARKING
Allocated communal parking space for one vehicle.
DRAFT DETAILS
At the time of print, these particulars are awaiting approval from the Vendor(s)
LEASEHOLD INFORMATION
We have been advised of the following: –
Service Charge – £72 pm
Review Date – TBC
Ground Rent: £257 pa
Length of Lease: 125 Years from 2014
This information would need to be verified by your chosen legal representative.
MATERIAL INFORMATION
Type – Flat
Age/Era – Ask Agent
Tenure – Leasehold
Ground Rent – Ask Agent
Service Charge – Ask Agent
Council Tax – Band B
EPC Rating – B
Electricity Supply – Mains
Gas Supply – Mains
Water Supply – Mains
Sewerage Supply – Mains
Broadband Supply – Ask Agent
Mobile Coverage – Depends on provider
Heating – Gas Central Heating
Parking – Allocated
EV Charging – Ask Agent
Accessibility – Ask Agent
Coastal Erosion Risk – Ask Agent
Flood Risks – Has not flooded in the last 5 years, No flood defences
Mining Risks – Ask Agent
Restrictions – Ask Agent
Obligations – No restrictions, No private right of way, No Public right of way, No easements/servitudes/wayleaves
Rights and Easements – Ask Agent
AGENTS NOTES
i Viewings by appointment only through us ii These particulars do not form part of any offer or contract and should not be relied upon as statements or representation of fact. They are not intended to make or give representation or warranty whatsoever in relation to the property and any intending purchaser or lessee should satisfy themselves by inspection or otherwise as to the correctness of the same iii Photographs illustrate parts of the property as were apparent at the time they were taken iv Any areas, measurements, distances or illustrations are approximate for reference only v We have not tested the appliances, services and specific fittings, an intending purchaser must satisfy himself by inspection by independent advice and/or otherwise to this property.


