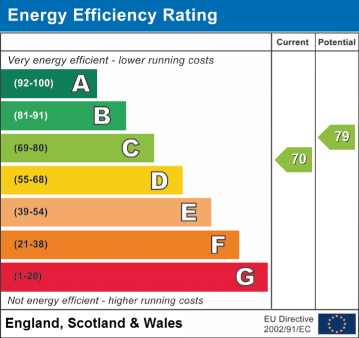Description
Northfield Green is a quiet cul-de-sac within the highly desired village of East Haddon which is surrounded by beautiful North Northamptonshire countryside. The cul-de-sac itself uniquely boasts its own, residents only, green and is where you will find this substantial and stone built, five bedroom detached family home with approximately 2400 sq ft of internal space.
Walking through the front garden and under the storm porch you enter the hallway off which you have access to the WC and study to the front. To the left of the hallway is the large sitting room with log burner and views onto the front garden. Glazed oak double doors open onto the well proportioned dining room at the end of which are glazed French doors to the airy conservatory with panoramic views of the southerly facing garden. To the rear of the ground floor is a large modern kitchen with range cooker, fitted dishwasher, fitted fridge / freezer and a multitude of units. An archway leads you through to the bright breakfast room with doors to the rear garden and practical utility room.
The first floor is host to the generously sized principal bedroom with two windows looking toward the green and door leading to the en-suite shower room. Off the landing are a further three double bedrooms and well appointed family bathroom.
Stairs lead up to the second floor which is a superb space for older children or guests with its large landing which acts as this floor’s reception room beyond which is an expansive bedroom with fitted wardrobes and en-suite bathroom.
Outside to the front is a lawned garden with mature bedded boarders and a double width block paved driveway which leads towards a double garage with light and power connected as well as a courtesy door to garden. The rear garden is perfect for basking in the sun with its southerly aspect, paved patio and lawned areas with bedded boarders.
EPC Rating C. Council Tax Band G.
GROUND FLOOR
ENTRANCE HALL
CLOAKROOM
STUDY 2.59m x 2.21m (8'6" x 7'3")
SITTING ROOM 6.68m x 3.94m (21'11" x 12'11")
DINING ROOM 4.75m x 3.35m (15'7" x 11')
CONSERVATORY 3.23m x 2.97m (10'7" x 9'9")
KITCHEN 27.64m x 4.14m (90'8" x 13'7")
BREAKFAST ROOM 3.56m x 2.36m (11'8" x 7'9")
UTILITY ROOM 1.68m x 2.29m (5'6" x 7'6")
FIRST FLOOR
LANDING
BEDROOM ONE 4.70m x 3.94m (15'5" x 12'11")
EN-SUITE 1.09m x 1.87m (3'6" x 6'1")
BEDROOM THREE 3.76m x 3.58m (12'4" x 11'9")
BEDROOM FOUR 2.97m x 3.58m (9'9" x 11'9")
BEDROOM FIVE 2.95m x 3.96m (9'8" x 13')
BATHROOM 2.09m x 3.01m (6'10" x 9'10")
SECOND FLOOR
LANDING / SNUG x ( x )
BEDROOM TWO 5.16m x 3.96m (16'11" x 13')
BATHROOM 2.19m x 3.60m (7'2" x 11'9")
OUTSIDE
STORM PORCH
FRONT GARDEN
DOUBLE GARAGE 6.05m x 5.05m (19'10" x 16'7")
REAR GARDEN
MATERIAL INFORMATION
Type – Detached
Age/Era – Ask Agent
Tenure – Freehold
Ground Rent – Ask Agent
Service Charge – Ask Agent
Council Tax – Band G
EPC Rating – C
Electricity Supply – Ask Agent
Gas Supply – Ask Agent
Water Supply – Ask Agent
Sewerage Supply – Ask Agent
Broadband Supply – Ask Agent
Mobile Coverage – Depends on provider
Heating – Ask Agent
Parking – Ask Agent
EV Charging – Ask Agent
Accessibility – Ask Agent
Coastal Erosion Risk – Ask Agent
Flood Risks – Ask Agent
Mining Risks – Ask Agent
Restrictions – Ask Agent
Obligations – Ask Agent
Rights and Easements – Ask Agent
AGENTS NOTES
i Viewings by appointment only through us ii These particulars do not form part of any offer or contract and should not be relied upon as statements or representation of fact. They are not intended to make or give representation or warranty whatsoever in relation to the property and any intending purchaser or lessee should satisfy themselves by inspection or otherwise as to the correctness of the same iii Photographs illustrate parts of the property as were apparent at the time they were taken iv Any areas, measurements, distances or illustrations are approximate for reference only v We have not tested the appliances, services and specific fittings, an intending purchaser must satisfy himself by inspection by independent advice and/or otherwise to this property.
































