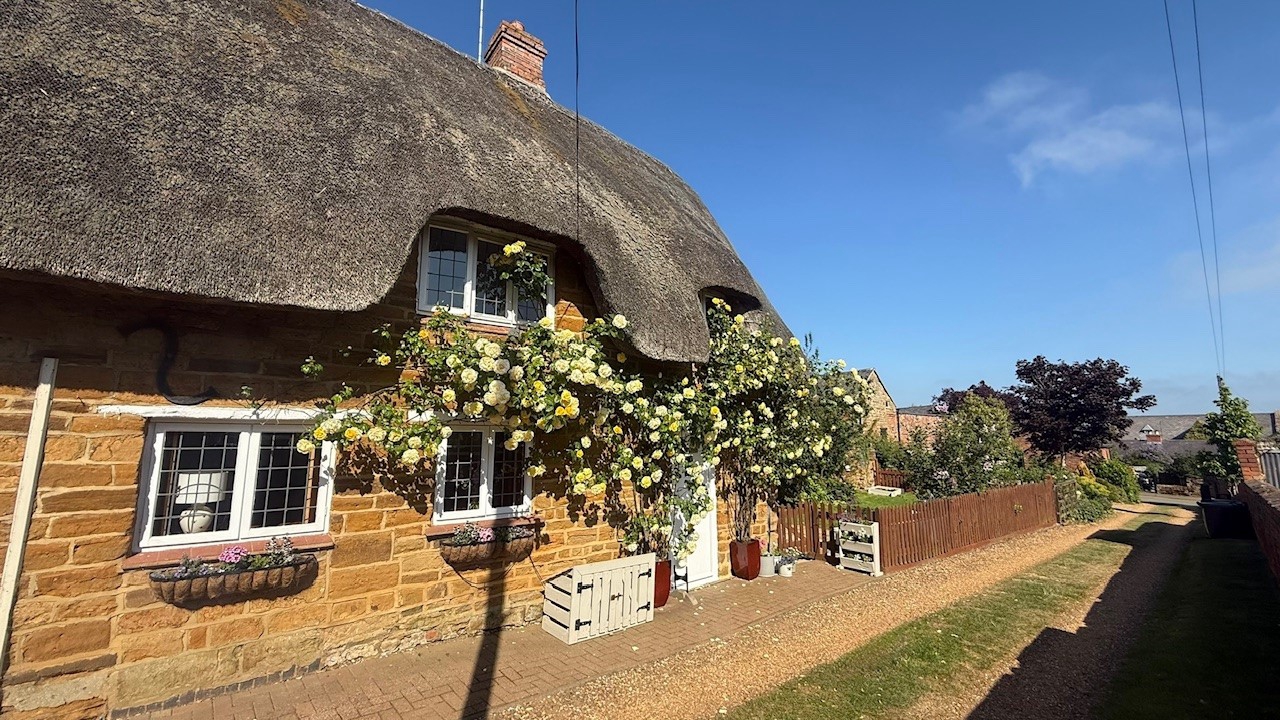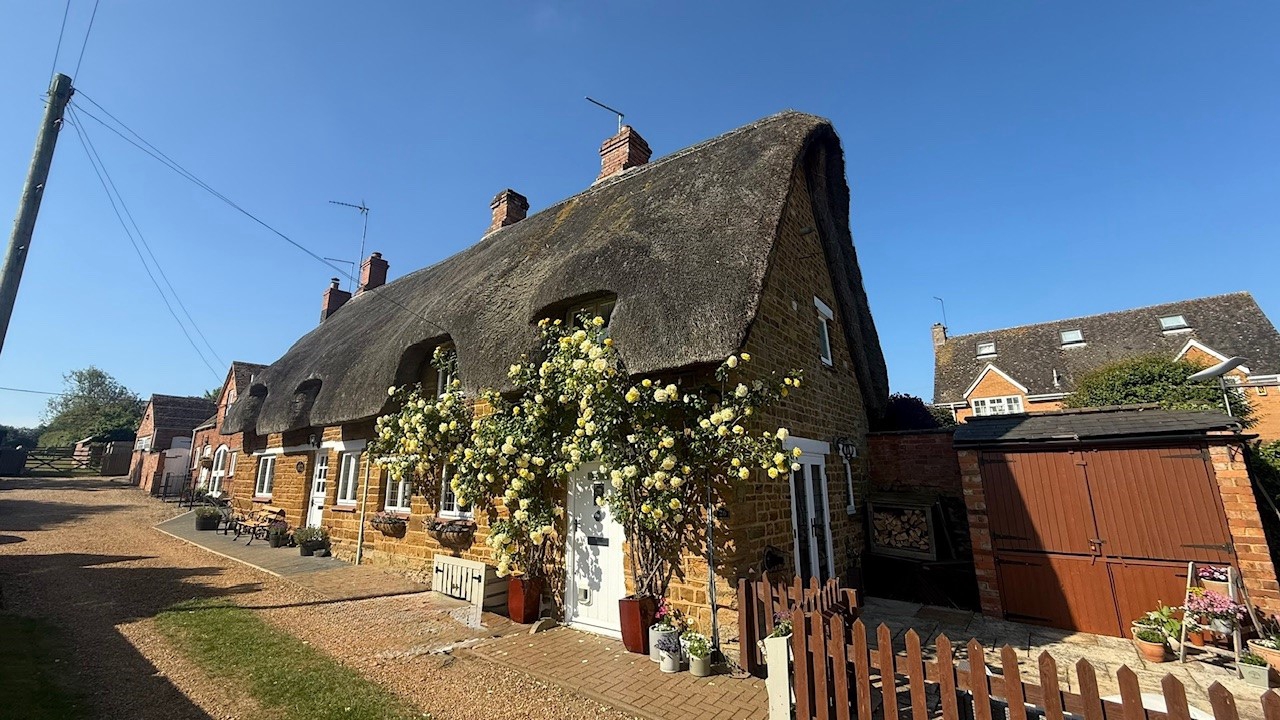Description
This delightful Grade II listed former Althorp Estate cottage offers an exceptional opportunity to acquire a truly charming home in the highly sought-after and unspoilt village of Little Brington. Nestled amidst rolling Northamptonshire countryside and positioned away from busy roads, the property enjoys a rare combination of tranquillity, character, and convenience.
Constructed of attractive local Northamptonshire stone under a traditional thatched roof, the cottage is set along a private no-through gravelled drive, which enhances both its privacy and sense of seclusion. The property exudes character and retains many period features, while offering practical and comfortable accommodation suited to modern living.
On the ground floor, the welcoming entrance hall leads to a well-appointed fitted kitchen, thoughtfully designed with a range of units. French doors open directly onto the patio, creating an excellent connection between the house and garden-perfect for outdoor entertaining during warmer months. The sitting room, with its exposed beams and charming multi-fuel stove, offers a cosy retreat, making it an inviting space to relax in all year round.
The first floor is approached via a landing that serves two well-proportioned double bedrooms, each benefitting from attractive outlooks across the surrounding gardens and countryside. A family bathroom completes the accommodation on this level.
Externally, the cottage continues to impress. The private garden is both delightful and manageable, featuring established planting, lawned areas, and a sunny patio-an ideal setting for al fresco dining or simply enjoying the peaceful surroundings. In addition, there is a generously sized garage providing excellent storage or workshop space, together with off-road parking for multiple vehicles.
Little Brington is a highly desirable village, known for its unspoilt character, picturesque setting, and strong sense of community. The area is surrounded by beautiful open countryside, offering numerous walking and cycling routes, while still being conveniently placed for access to Northampton, Daventry, and the motorway network.
In all, this charming former estate cottage combines history, character, and comfort in an enviable rural location. Viewing is highly recommended to fully appreciate the setting, accommodation, and charm of this lovely home.
EPC Rating – Exempt. Council Tax Band TBC.
GROUND FLOOR
ENTRANCE HALL
Entrance via braced solid oak door with glass panel inset. Coat hanging space. Ledged and braced drop latch doors to:
SITTING ROOM 4.42m x 3.38m (14'6" x 11'1")
Two leaded light windows to front elevation with deep oak sills and shutters. Obscure glazed window to rear elevation. Radiator. Stone fireplace with log burner. Exposed ceiling beam. Wall lights. Stairs rising to first floor landing.
KITCHEN / BREAKFAST ROOM 3.43m x 2.57m (11'3" x 8'5")
Leaded window to side elevation. Vertical radiator. Fitted with a range of wall, base and drawer units with work surfaces over. Butler style sink with mixer tap over. Space for oven with extractor hood over. Space for white goods. Ledged and braced door to shelved boiler cupboard. Leaded light effect sealed unit double glazed French doors to garden.
FIRST FLOOR LANDING
Built in airing cupboard with ledged and braced drop latch door housing hot water tank. Similar door to connecting rooms.
BEDROOM ONE 3.63m x 3.43m (11'11" x 11'3")
Leaded light window to front elevation with oak shutter and deep sill. Radiator. Wall lights.
BEDROOM TWO 2.59m x 2.54m (8'6" x 8'4")
Leaded light window to front elevation with oak shutters and deep sill. Radiator. Access to loft space.
BATHROOM 1.93m x 1.68m (6'4" x 5'6")
Obscure leaded light window to side elevation. Ladder style radiator. Suite comprising low level WC with concealed cistern, wash hand basin set into vanity unit with mirror cabinet over, and panelled bath with mains shower over. Tiled splash backs.
OUTSIDE
GARAGE 5.31m x 2.82m (17'5" x 9'3")
A large single garage with up and over door. Power and light connected. Generous eaves storage space.
GARDEN
An attractive flagstone patio area adjacent to the side of the property leads into a lawned garden with flower borders and a further feature circular paved area with sundial. The garden is enclosed by picket fencing and has a brick built store concealing the oil tank.
DRAFT DETAILS
At the time of print, these particulars are awaiting approval from the Vendor(s).
MATERIAL INFORMATION
Type – Cottage
Age/Era – Ask Agent
Tenure – Freehold
Ground Rent – Ask Agent
Service Charge – Ask Agent
Council Tax – Ask Agent
EPC Rating – Ask Agent
Electricity Supply – Mains
Gas Supply – No Gas
Water Supply – Mains
Sewerage Supply – Mains
Broadband Supply – Ask Agent
Mobile Coverage – Depends on provider
Heating – Oil Heating
Parking – Garage
EV Charging – Ask Agent
Accessibility – Ask Agent
Coastal Erosion Risk – Ask Agent
Flood Risks – Has not flooded in the last 5 years
Mining Risks – Ask Agent
Restrictions – Conservation Area
Obligations – Ask Agent
Rights and Easements – Ask Agent
AGENTS NOTES
i Viewings by appointment only through us ii These particulars do not form part of any offer or contract and should not be relied upon as statements or representation of fact. They are not intended to make or give representation or warranty whatsoever in relation to the property and any intending purchaser or lessee should satisfy themselves by inspection or otherwise as to the correctness of the same iii Photographs illustrate parts of the property as were apparent at the time they were taken iv Any areas, measurements, distances or illustrations are approximate for reference only v We have not tested the appliances, services and specific fittings, an intending purchaser must satisfy himself by inspection by independent advice and/or otherwise to this property.
























