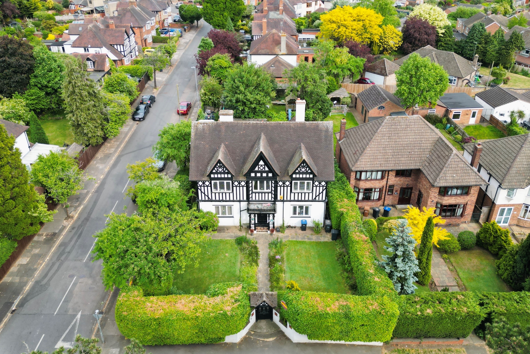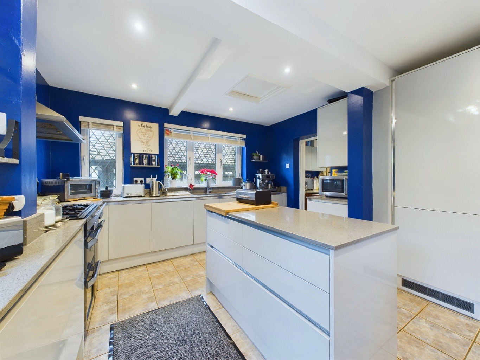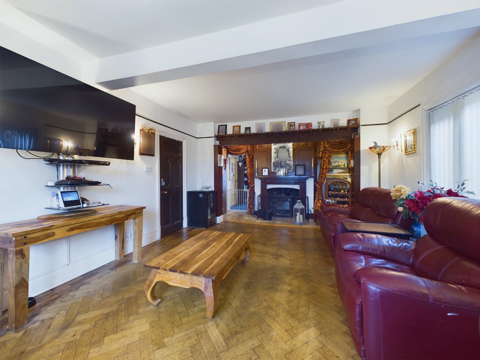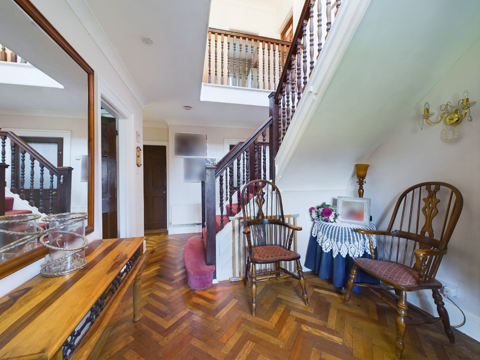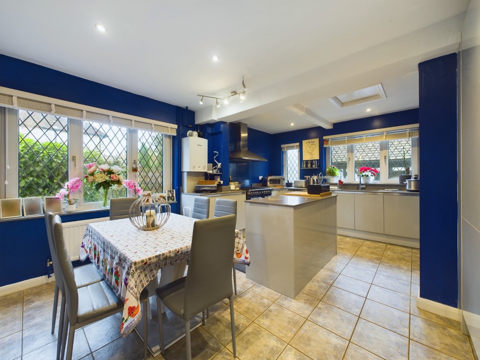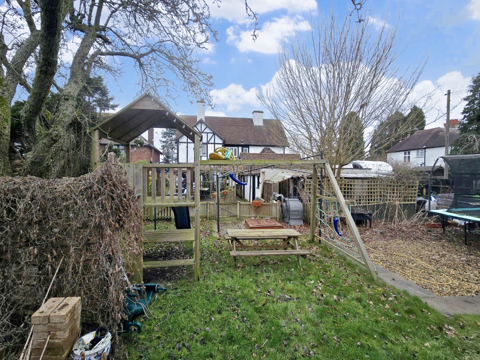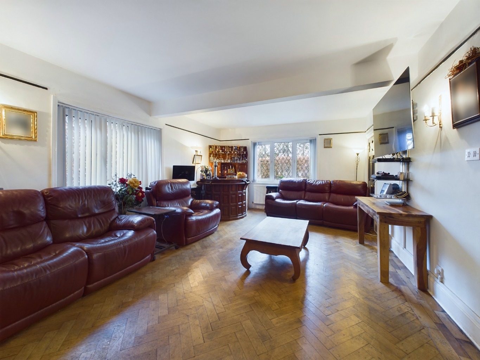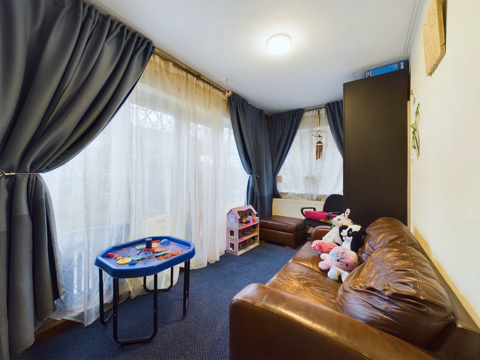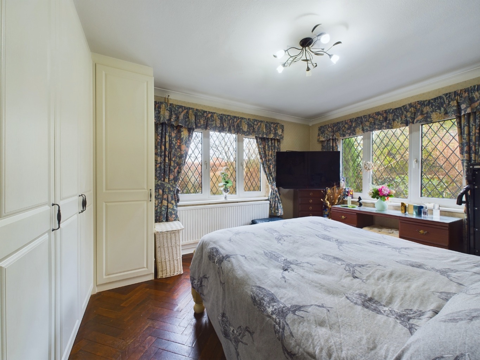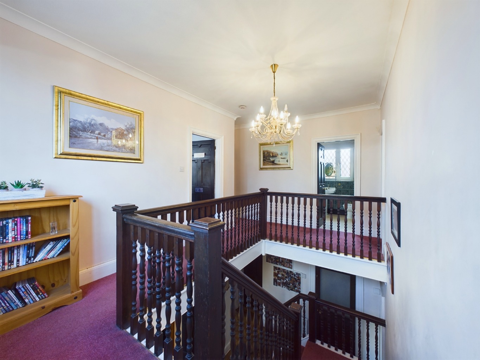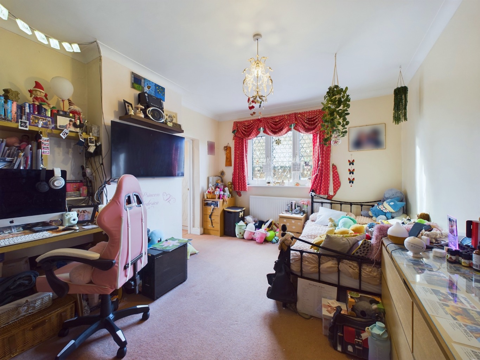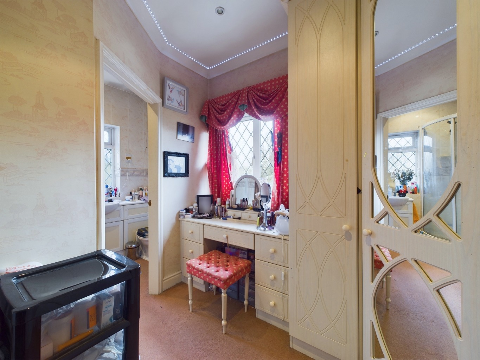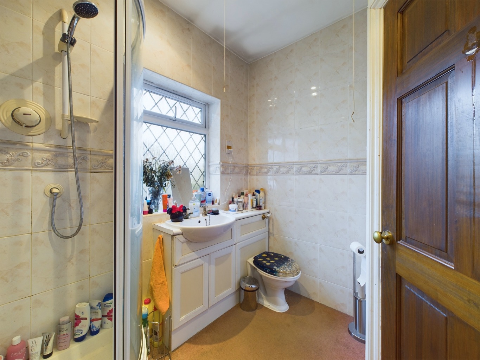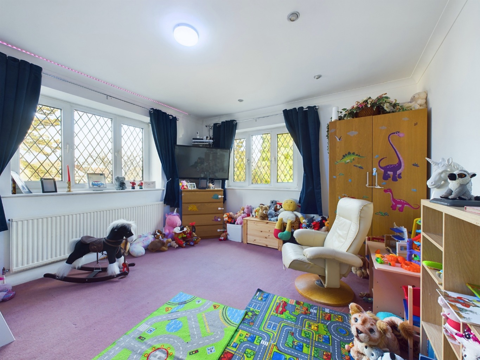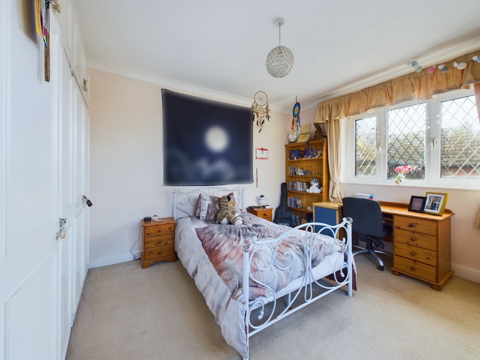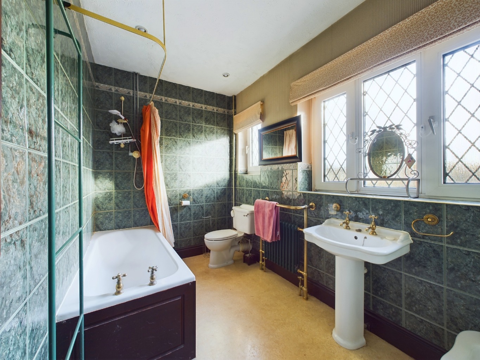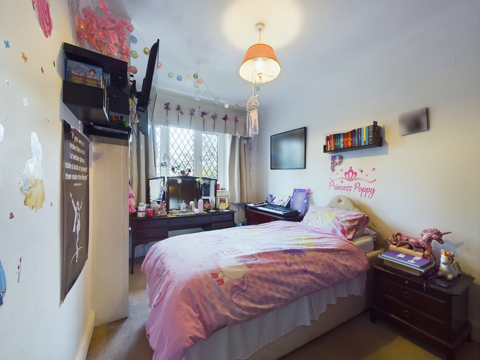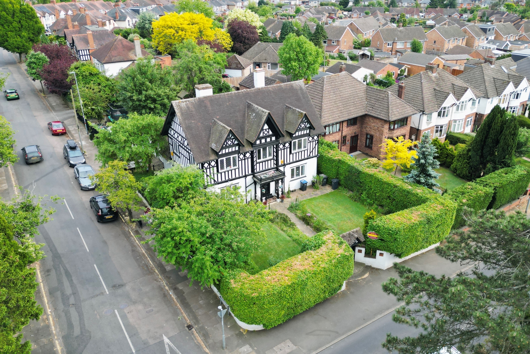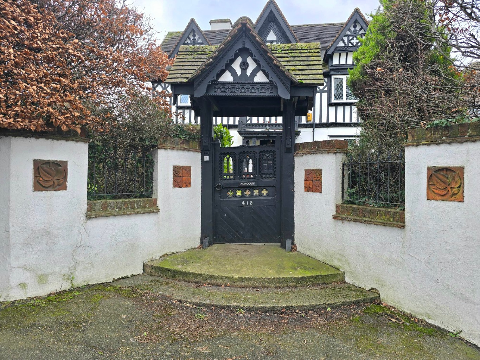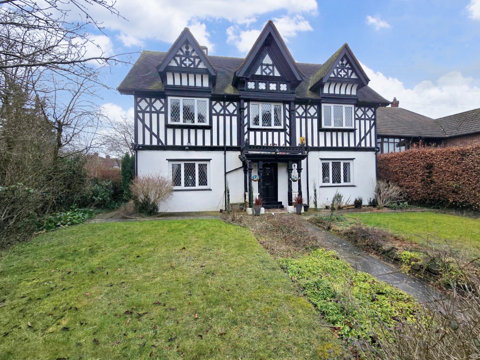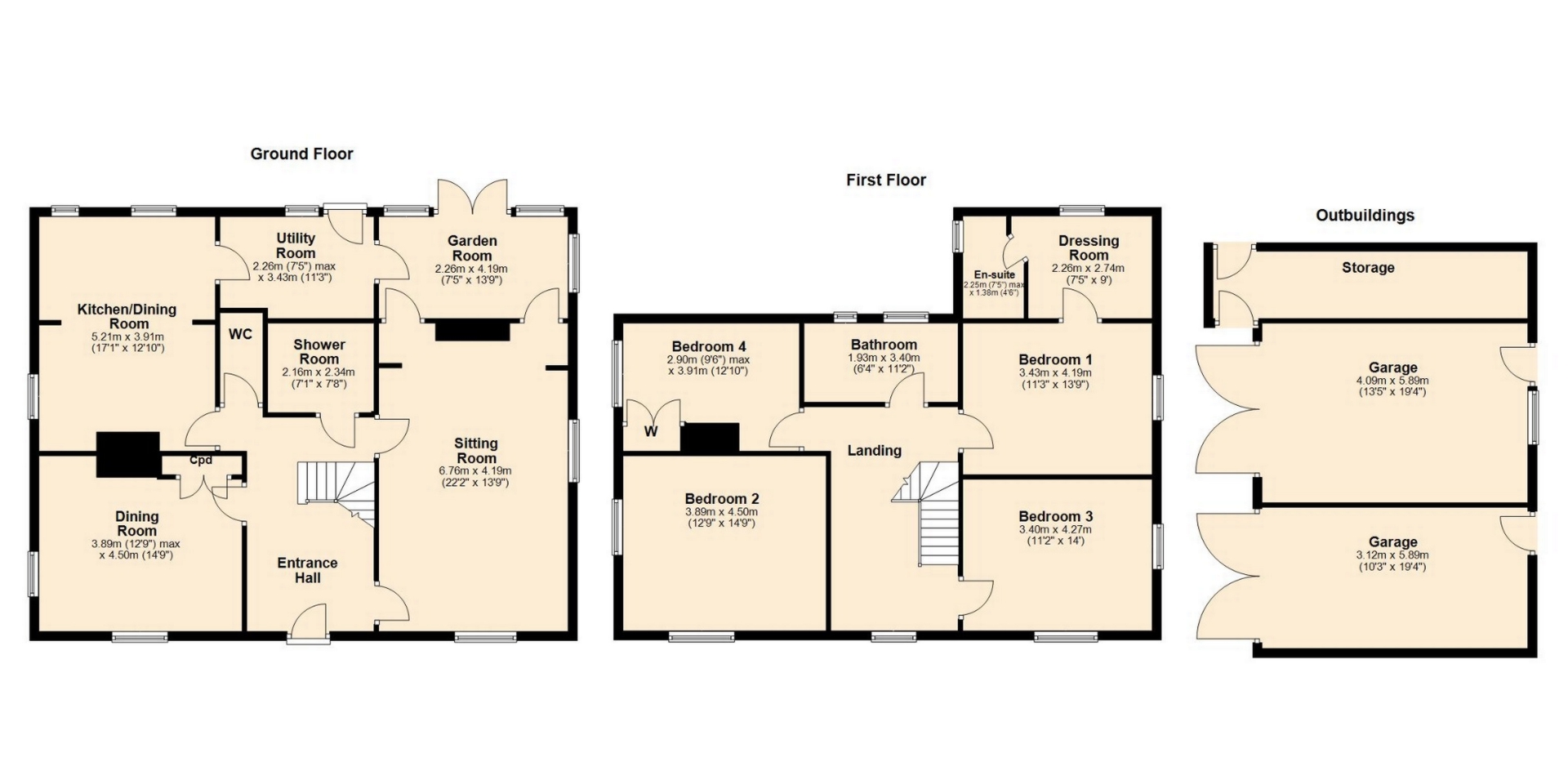Summary
PROUDLY POSITIONED ON THE KETTERING ROAD IN NORTHAMPTON IS THIS RENOWNED TUDOR STYLE HOME LOCALLY KNOW FOR ITS IMPRESSIVE DESIGN. BUILT DURING THE LATE 1800?S THE PROPERTY IS FULL OF INTRICATE AND ORNATE DETAILS ENHANCING THE PROPERTY?S CHARACTER INSIDE AND OUT.
Features
- Iconic & Renowned Home
- Tudor Style
- Bursting With Character
- Four Double Bedrooms
- En-Suite & Dressing Room
- Modern Kitchen With Island
- Private Established Garden
- Double & Single Garage
- Off Road Parking
Description
On the first floor the main bedroom has a dressing room with fitted wardrobes, dressing table and access into the en-suite shower room. There are three further bedrooms, two with fitted wardrobes and a family bathroom.
The lawned front garden is enclosed by wall and natural shrub borders with a central path leading to the front entrance. The rear garden has a large paved patio area canopied by an established grape vine, fenced decked area with lawned garden beyond. There is an outbuilding with hot (subject to negotiation). There is a double garage, single garage and store.
EPC Rating D. Council Tax Band G.
The accommodation comprises entrance hall with herringbone wood flooring, cloakroom, wet room, dual aspect sitting room with inglenook fireplace and large multi fuel burner, dual aspect dining room with herringbone wood flooring and fitted cupboards. The kitchen / dining room has a range of fitted units with quartz work tops, utility room and playroom with French doors leading to the rear garden.
On the first floor the main bedroom has a dressing room with fitted wardrobes, dressing table and access into the en-suite shower room. There are three further bedrooms, two with fitted wardrobes and a family bathroom.
The lawned front garden is enclosed by wall and natural shrub borders with a central path leading to the front entrance. The rear garden has a large paved patio area canopied by an established grape vine, fenced decked area with lawned garden beyond. There is an outbuilding with hot (subject to negotiation). There is a double garage, single garage and store.
EPC Rating D. Council Tax Band G.

