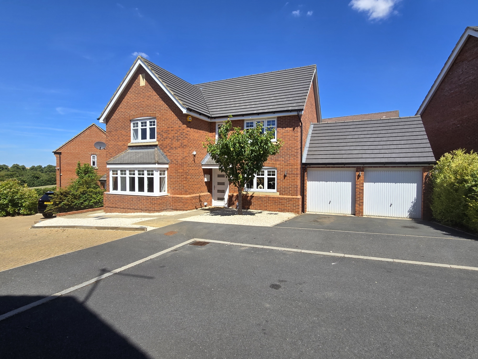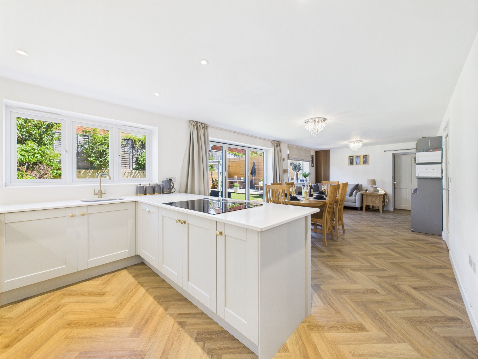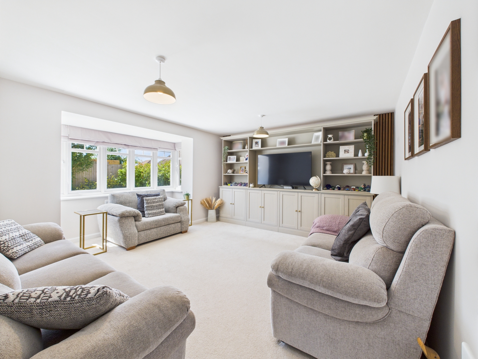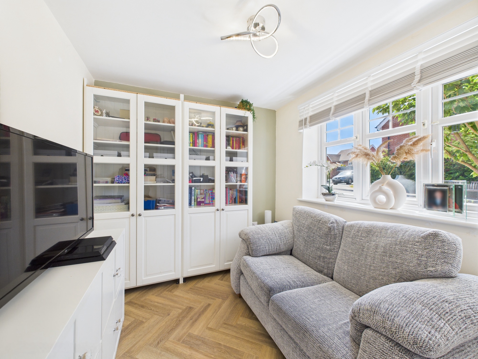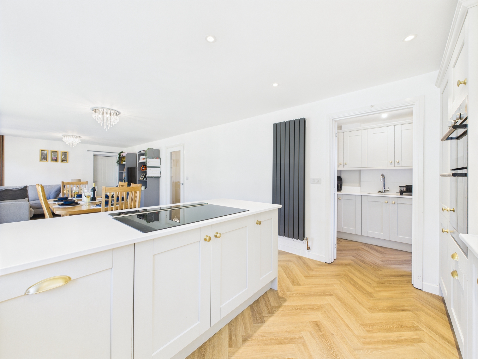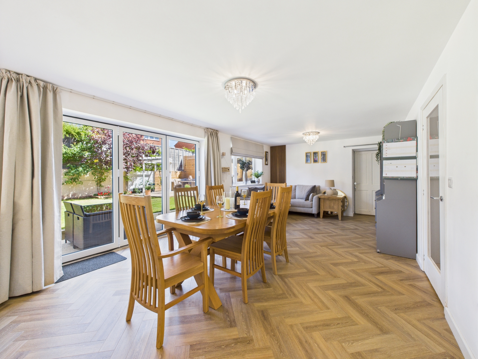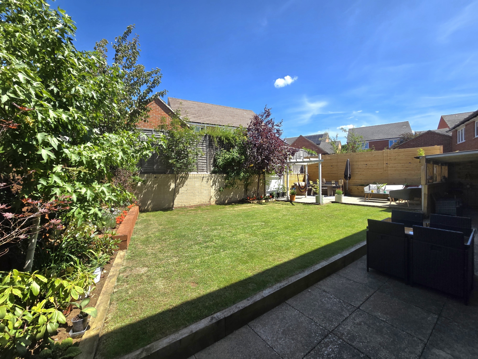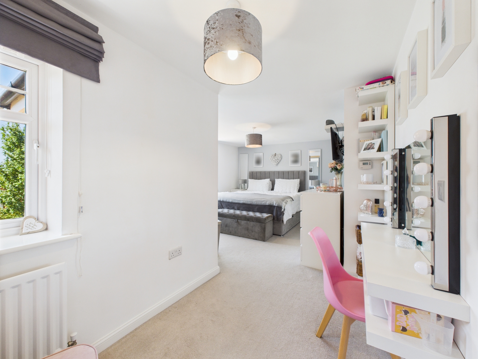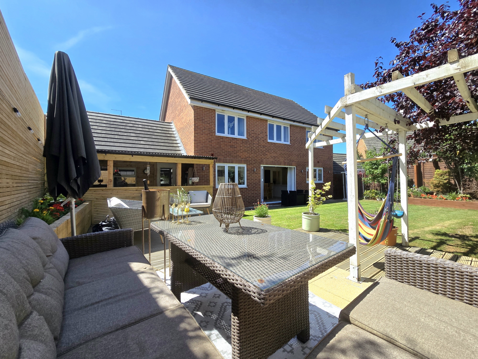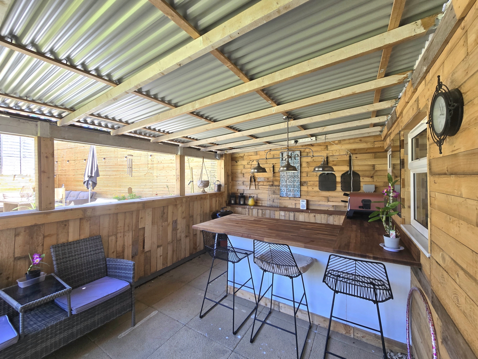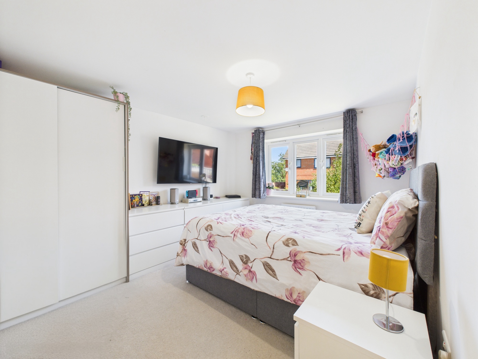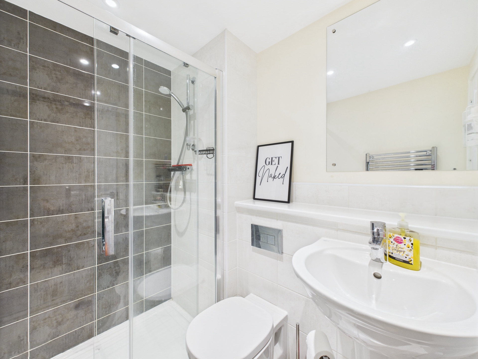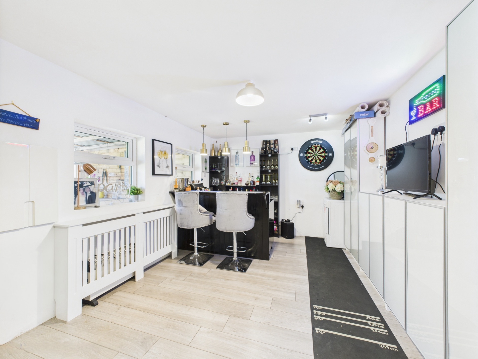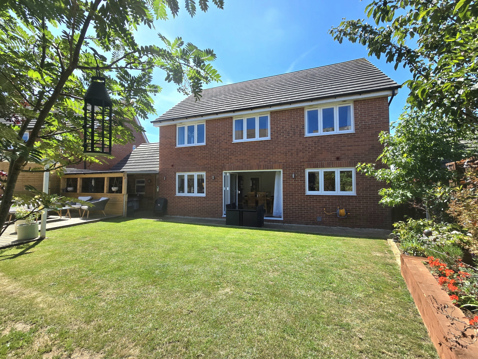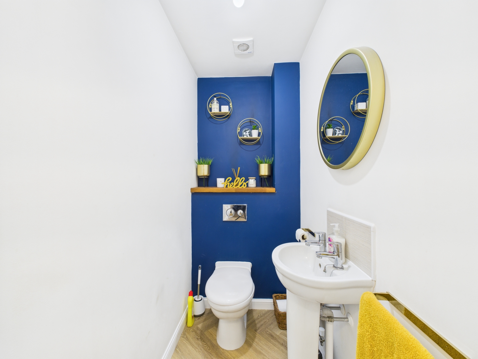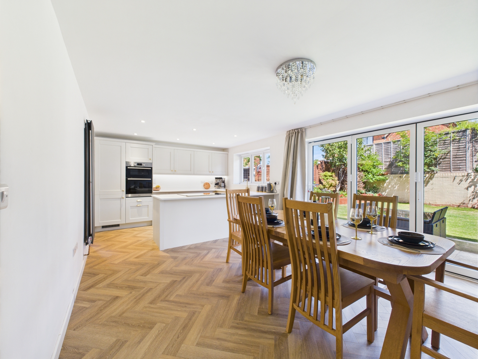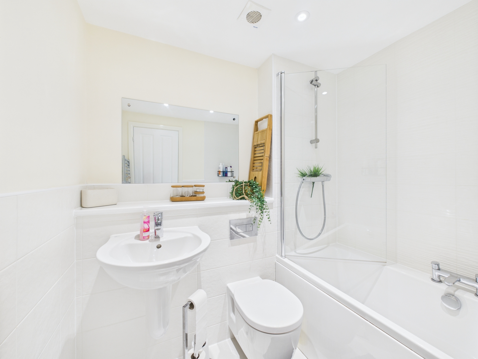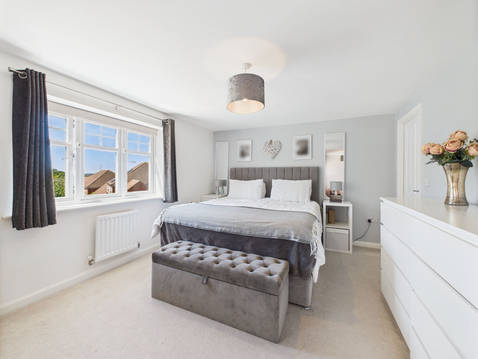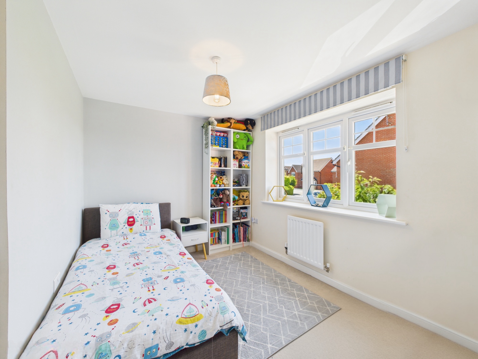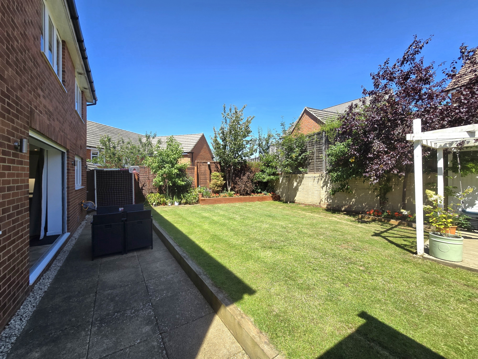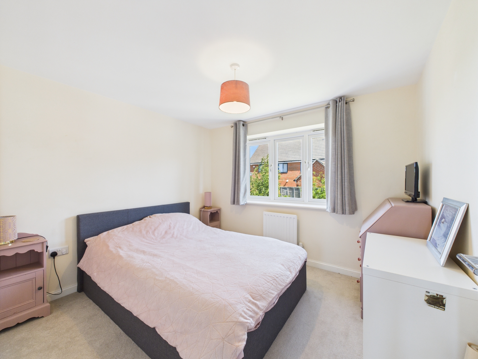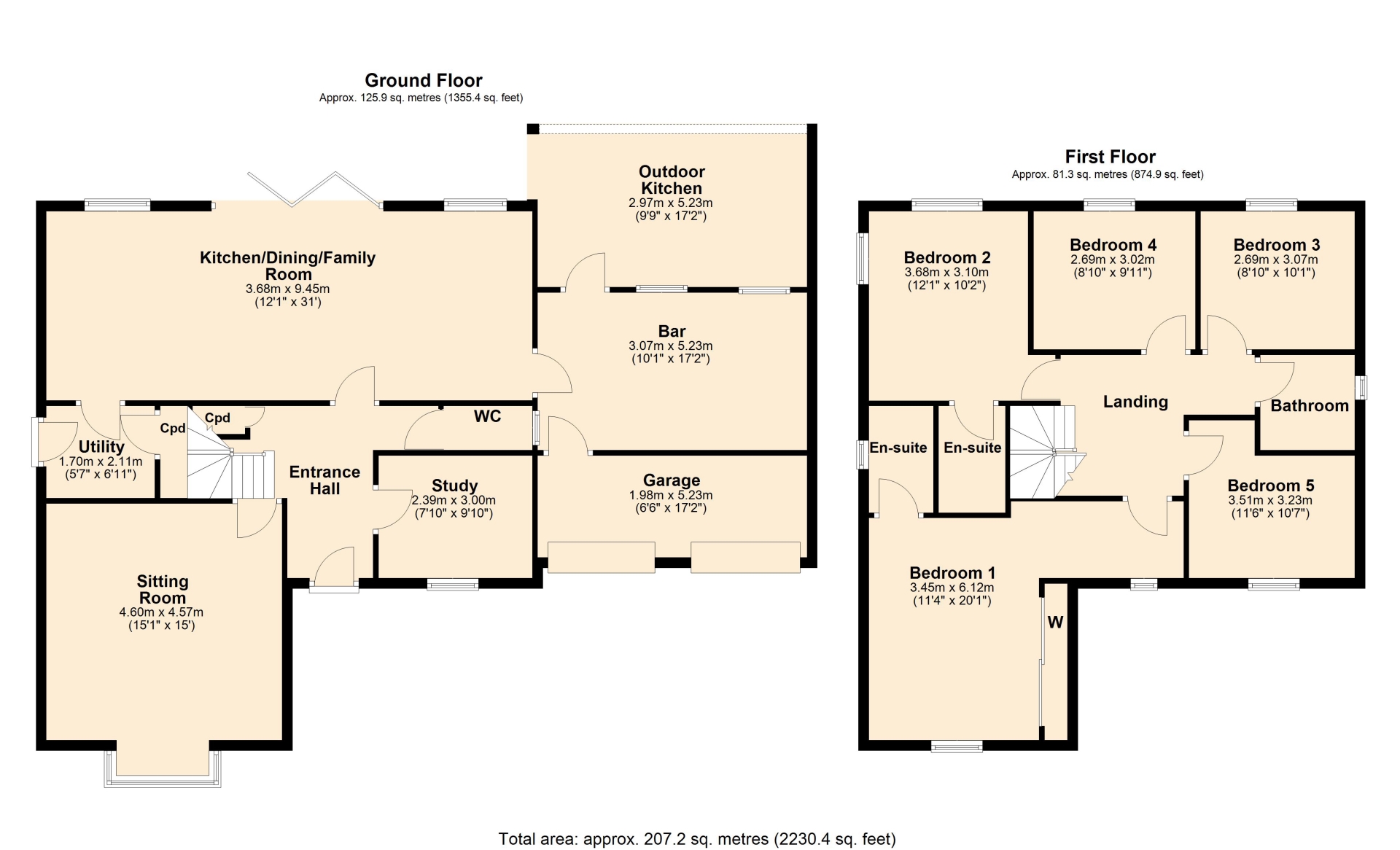Summary
Spacious and Stylish Family Home situated in the popular village of Long Buckby, just a short stroll from the railway station, this beautifully presented and generously proportioned family home offers versatile living in a prime location.
Features
- Five Bedroom Detached
- Two En-Suites
- Kitchen / Dining / Family Room
- Part Converted Garage
- New Kitchen
- Landscaped Garden
- Excellent Condition
- Cul-De-Sac Location
Description
Step inside to find a welcoming hallway, cloakroom, and a bright sitting room with a bay window. There’s also a separate study-ideal for remote working, as well as a recently refitted kitchen and utility room featuring sleek Corian worktops and high-quality appliances.
At the heart of the home is a stunning 31ft open-plan kitchen/dining/living area with Amtico flooring and stylish bi-folding doors opening out to the garden-perfect for modern family life and entertaining. The partially converted garage, currently set up as a bar, provides additional flexible space that could easily be adapted to suit a variety of uses.
Upstairs, the spacious principal bedroom boasts an en-suite shower room, while a second bedroom also benefits from its own en-suite. Three further double bedrooms and a contemporary family bathroom complete the first floor.
Outside, the property features two parking spaces at the front, while the landscaped rear garden includes paved and decked seating areas, a pergola, lawn, and raised beds. A standout feature is the covered outdoor kitchen and entertaining space-ideal for al fresco dining and summer gatherings.
This superb home seamlessly combines space, style, and practicality in a highly convenient village location.
EPC Rating B. Council Tax Band F.

