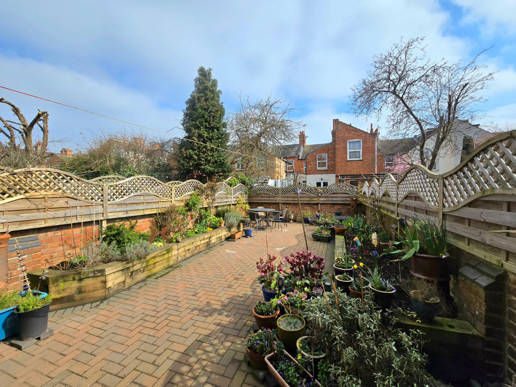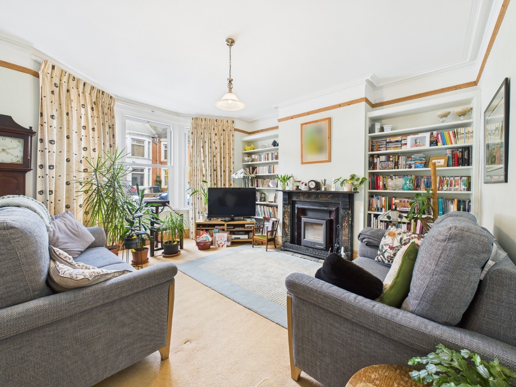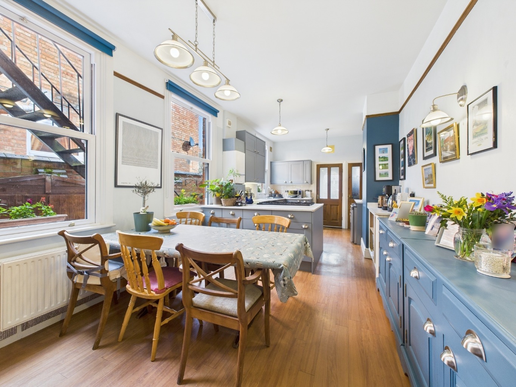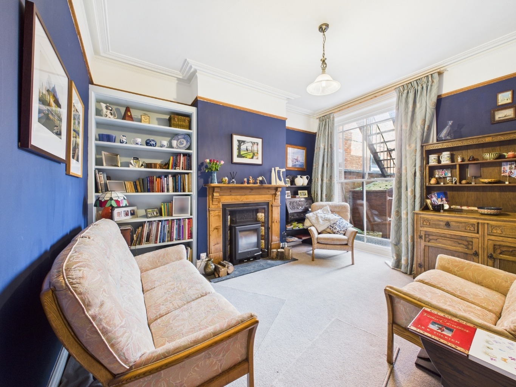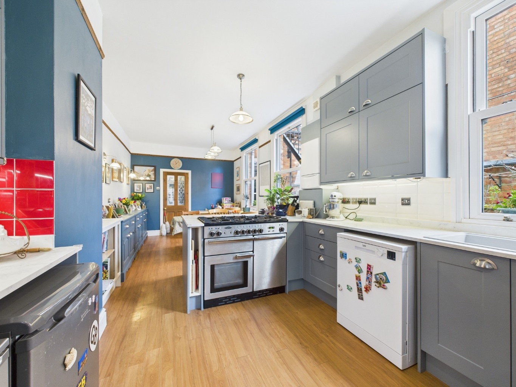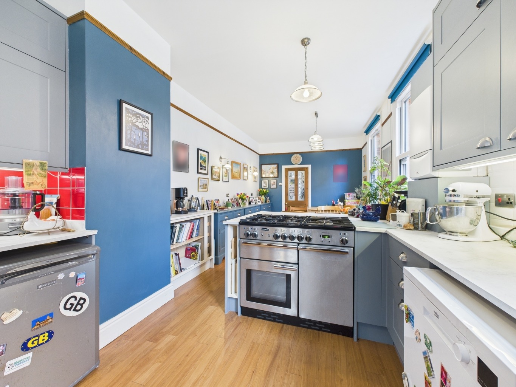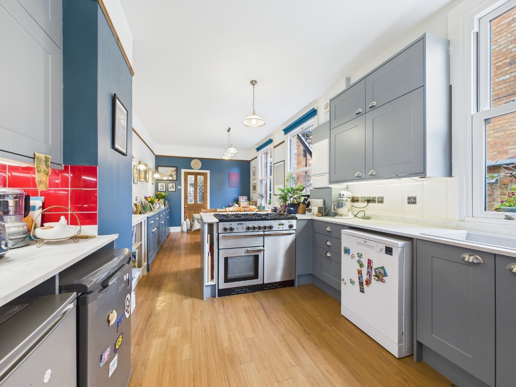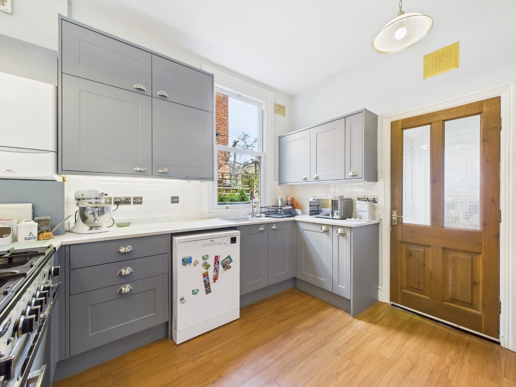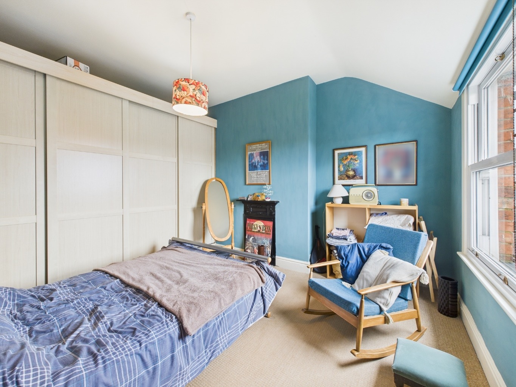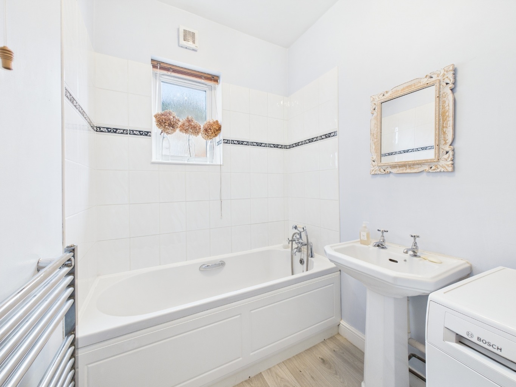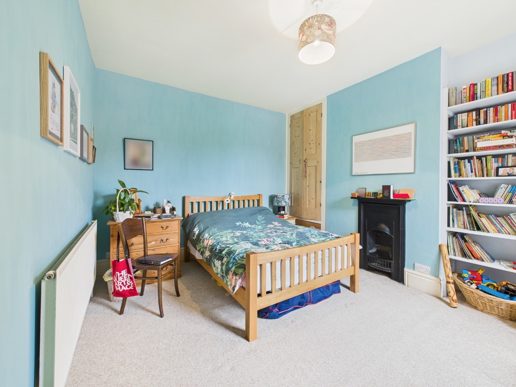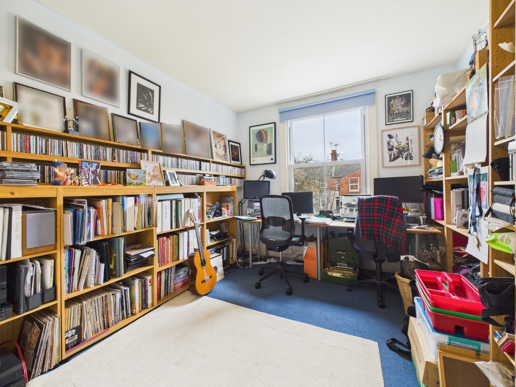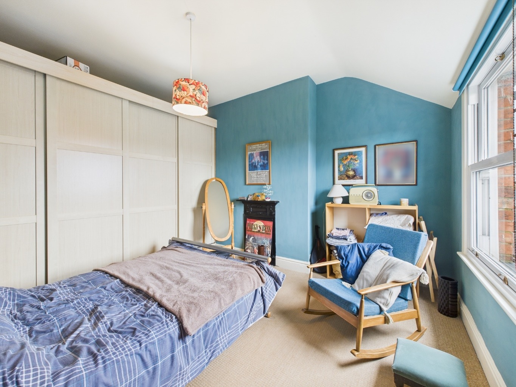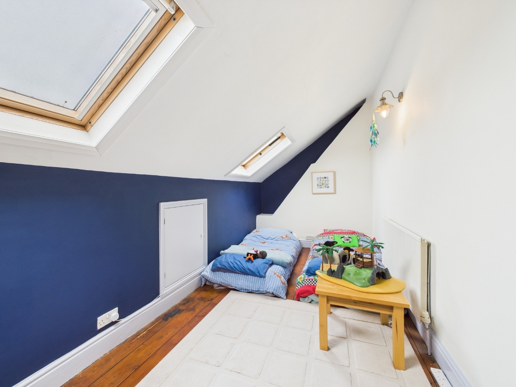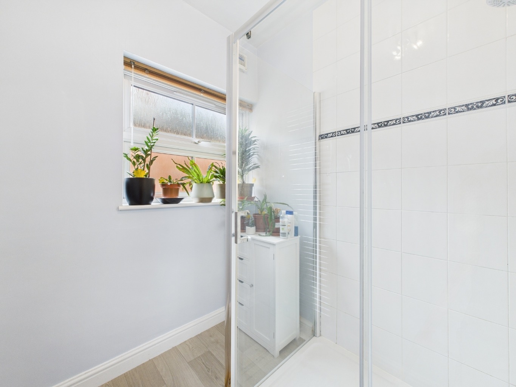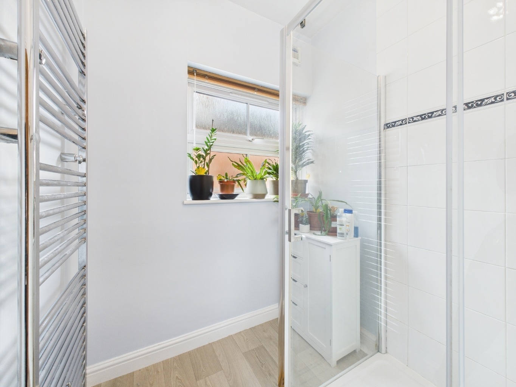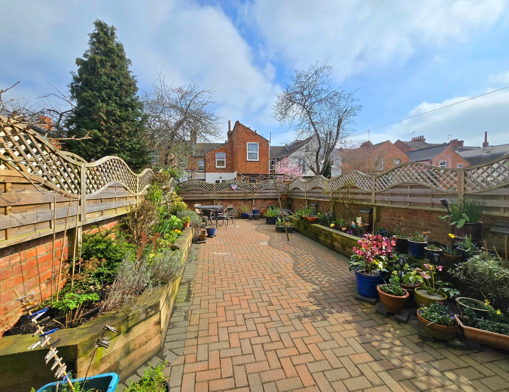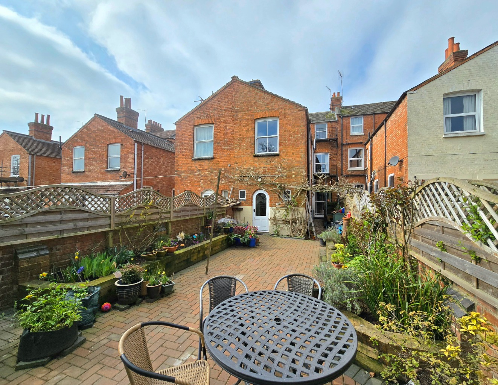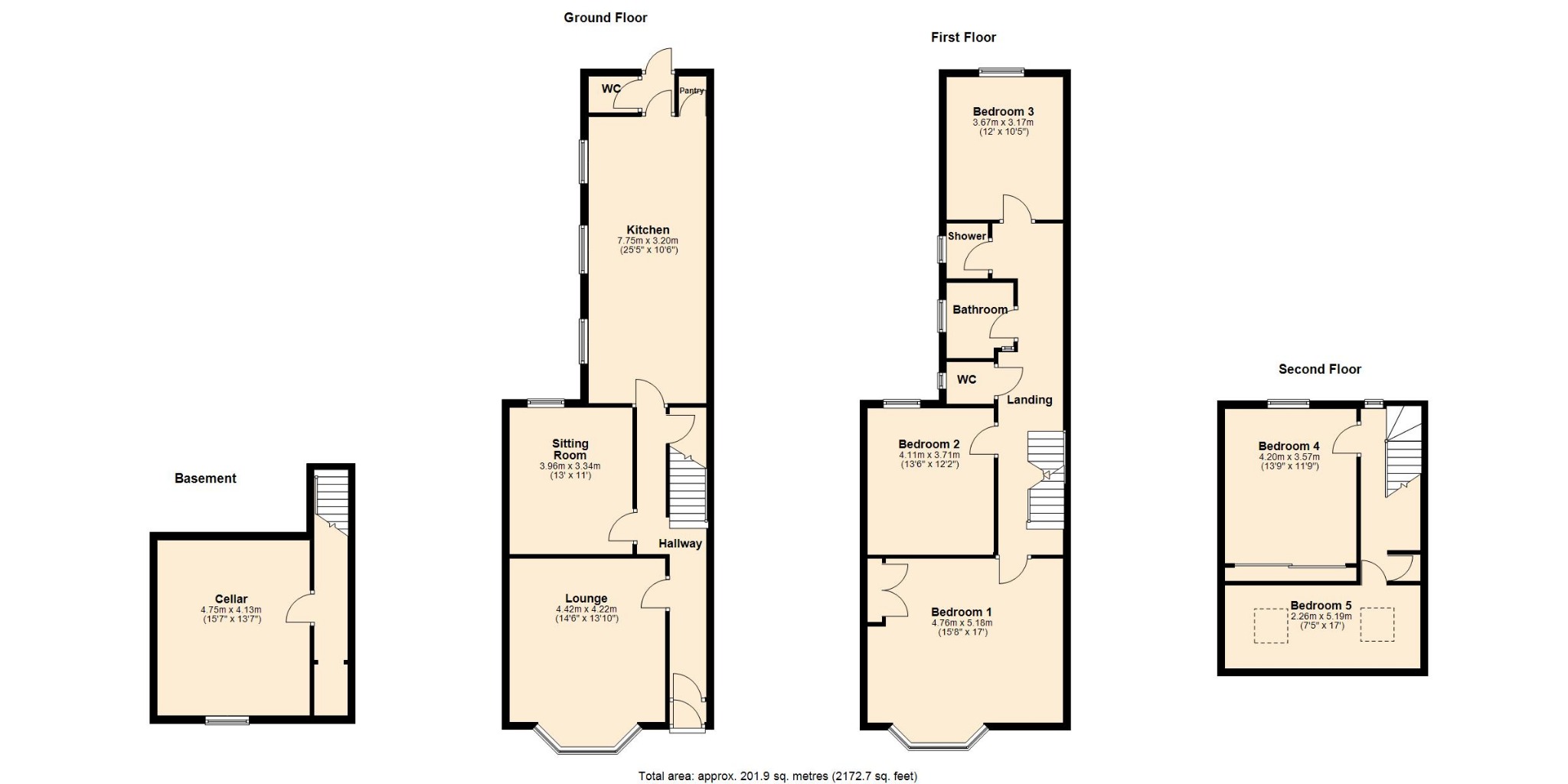Description
This charming five-bedroom Victorian terrace boasts an abundance of character features that highlight its unique history and charm. As you step inside, you are greeted by high ceilings adorned with intricate cornices and original period details. The spacious lounge provides a warm and inviting atmosphere, perfect for relaxation or entertaining guests. Adjacent to this, the sitting room offers a cosy retreat, ideal for quiet evenings or family gatherings. The heart of the home is the large kitchen diner, which is designed for both functionality and style. This generous space is perfect for family meals and social gatherings, featuring ample storage, modern appliances, and room for a dining table. The property includes a convenient shower room, downstairs WC, alongside a well-appointed family bathroom upstairs, catering to the needs of a busy household. Located close to local amenities, this home provides easy access to shops, parks, and schools, making it an ideal choice for families. EPC Rating: D. Council Tax Band: C
PORCH
Composite entrance door. Timber door to:
HALL
Dado rail. Feature coving. Original mosaic flooring. Radiator. Staircase rising to first floor landing. Door leading to cellar. Doors to:
LOUNGE 4.42m x 4.22m (14’6 x 13’10)
uPVC sash window to front elevation. Log burner with marble surround. Feature coving. Picture rail. Fitted shelving.
SITTING ROOM 3.96m x 3.34m (13’0 x 11’0)
Glazed sash window to rear elevation. Radiator. Log burner with timber surround. Fitted shelving.
KITCHEN 7.75m x 3.20m (25’5 x 10’6)
uPVC sash windows to side elevation. Radiator. Picture rail. A range of wall and base units with luxury laminate work surfaces over. Space for white goods and Range cooker. Sink and drainer with chrome mixer tap. Gas boiler. Pantry. Timber door to rear elevation.
CELLAR 4.75m x 4.13m (15’7 x 13’7)
Power and light. Boarded throughout. Radiator. Utility meters.
FIRST FLOOR LANDING
Dado rail. Radiator. Staircase rising to second floor. Doors to:
BEDROOM ONE 4.76m x 5.18m (15’8 x 17’0)
uPVC sash window to front elevation. Radiator. Picture rail. Built in cupboard.
BEDROOM TWO 4.11m x 3.71m (13’6 x 12’2)
uPVC sash window to rear elevation. Radiator. Built in wardrobe. Built in cupboard. Feature fireplace.
BEDROOM THREE 3.67m x 3.17m (12’0 x 10’5)
uPVC sash window to rear elevation. Radiator.
WC
uPVC frosted sash window to side elevation. Radiator. WC and porcelain wash hand basin.
BATHROOM
uPVC frosted sash window to side elevation. Radiator. Two piece suite comprising panelled bath and porcelain wash hand basin. Heated towel rail.
SHOWER ROOM
uPVC frosted sash window to side elevation. Radiator. Shower cubicle.
SECOND FLOOR LANDING
uPVC sash window to rear elevation. Dado rail. Built in storage cupboard. Doors to:
BEDROOM FOUR 4.20m x 3.57m (13’9 x 11’9)
uPVC sash window to rear elevation. Radiator. Built in wardrobe. Feature fireplace.
BEDROOM FIVE 2.26m x 5.19m (7’5 x 17’0)
Velux windows. Radiator. Storage in eaves.
OUTSIDE
FRONT GARDEN
Enclosed by brick wall and metal fencing. Block paved.
REAR GARDEN
Enclosed by brick wall and timber trellis. Mainly block paved. Raised flower beds. Gravelled area. Iron staircase rising to first floor. Outdoor tap. Outdoor lighting.
MATERIAL INFORMATION
Electricity Supply – Mains Connected
Gas Supply – Mains Connected
Electricity/Gas Supplier – https://www.ofgem.gov.uk/information-consumers/energy-advice-households/finding-your-energy-supplier-or-network-operator
Water Supply – Mains Connected
Sewage Supply – Mains Connected
Broadband – https://www.openreach.com/fibre-checker
Mobile Coverage – https://checker.ofcom.org.uk/en-gb/mobile-coverage
Solar PV Panels – No
EV Car Charge Point – No
Primary Heating Type – Gas
Parking – No
Accessibility – N/a
Right of Way – No
Restrictions – N/a
Flood Risk – https://flood-map-forplanning.service.gov.uk/
Property Construction – Ask Agent
Outstanding Building Work/Approvals – Ask Agent
DRAFT DETAILS
At the time of print, these particulars are awaiting approval from the Vendor(s).
AGENTS NOTES
i Viewings by appointment only through Jackson Grundy ii These particulars do not form part of any offer or contract and should not be relied upon as statements or representation of fact. They are not intended to make or give representation or warranty whatsoever in relation to the property and any intending purchaser or lessee should satisfy themselves by inspection or otherwise as to the correctness of the same iii Photographs illustrate parts of the property as were apparent at the time they were taken iv Any areas, measurements, distances or illustrations are approximate for reference only v We have not tested the appliances, services and specific fittings, an intending purchaser must satisfy himself by inspection by independent advice and/or otherwise to this property.


