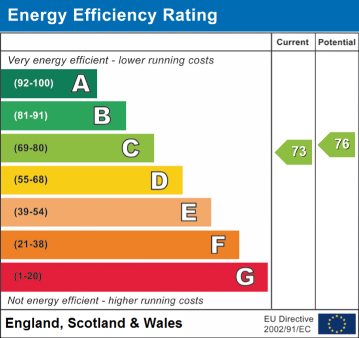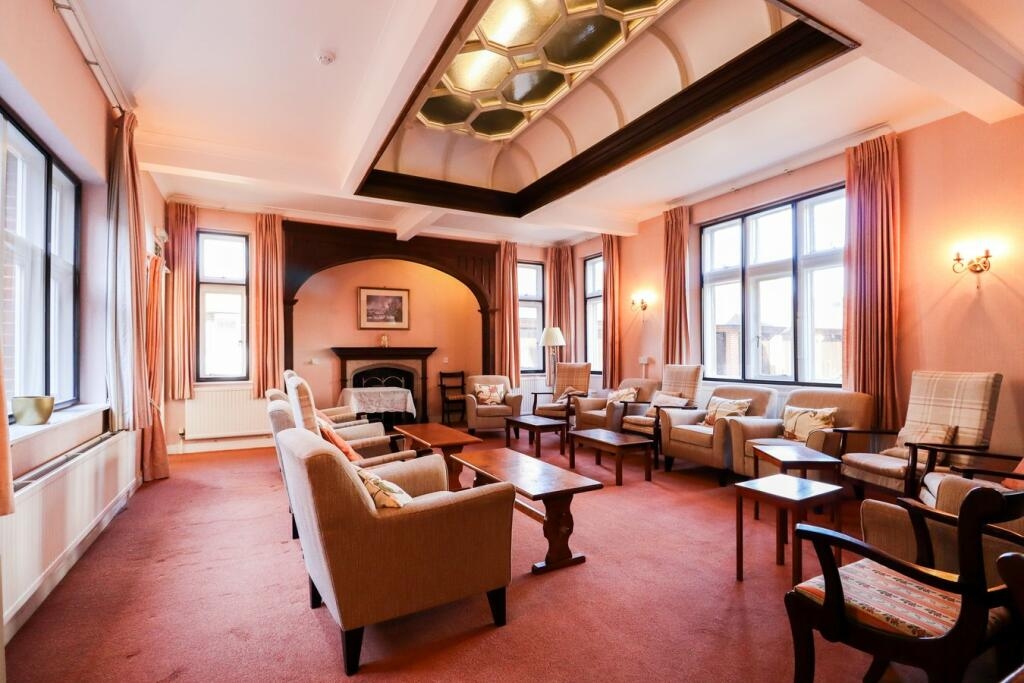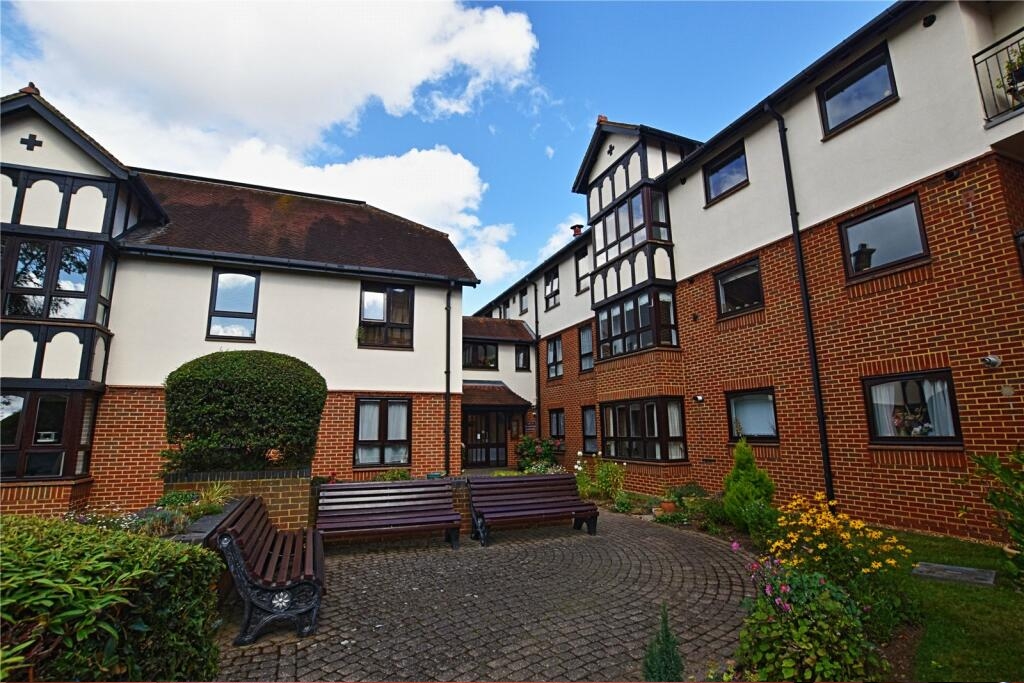Description
A well-presented ground floor apartment, situated within the highly regarded Old School House – an exclusive over 55’s retirement complex located approximately one mile northeast of Northampton town centre. The accommodation comprises entrance hall, spacious living room, kitchen/dining room, two bedrooms and a modern shower room. The development benefits from a secure entry phone system, a welcoming residents’ lounge, beautifully maintained communal gardens, and ample parking for residents and visitors alike. Offered to the market with no upward chain, this lovely apartment provides a comfortable and convenient lifestyle within a peaceful community setting. EPC Rating: C. Council Tax Band: C
COMMUNAL ENTRANCE
Accessed via a secure telecom entry system. Flat 10 is approached through the ground floor communal entrance from the residents’ car park to the front of the building.
HALLWAY
A welcoming hallway with useful storage cupboards and an airing cupboard housing the hot water tank. Doors lead to all rooms.
LOUNGE 3.20m x 3.08m (10'5" x 10'1")
A bright and spacious reception room featuring a large double glazed bay window to rear elevation. Television and telephone points. Radiator. Telecom entry handset. Door leads through to the kitchen/dining room.
KITCHEN/DINING ROOM 2.59m x 4.07m (8'5" x 13'4")
Double glazed window to side elevation. Radiator. Fitted with a range of base and wall units with roll-top work surfaces and tiled splash backs. Space for cooker. Plumbing for washing machine. Stainless steel sink and drainer with mixer tap. Potterton central heating boiler. Thermostat.
BEDROOM ONE 4.12m x 3.08m (13'6" x 10'1")
Double glazed window to front elevation. Radiator. Built in wardrobe. Telephone and television points.
BEDROOM TWO 4.12m x 2.00m (13'6" x 6'6")
Double glazed window to front elevation. Radiator.
SHOWER ROOM
Double glazed window to side elevation. Fitted with a modern walk-in double shower enclosure with glass screen and Triton shower, wash basin, and WC. Extractor fan. Spotlights.
OUTSIDE
Residents enjoy access to well-maintained communal gardens and ample on-site parking.
LEASEHOLD INFORMATION
We have been advised of the following: -Service Charge – £329.61 pcm to include call care facility, lighting and maintenance of communal areas, lift, car park, gardens and building insurance.Review Date – TBCLength of Lease: 88 years remaining on lease.
DRAFT DETAILS
At the time of print, these particulars are awaiting approval from the Vendor(s).
MATERIAL INFORMATION
Type – Flat
Age/Era – Ask Agent
Tenure – Leasehold
Ground Rent – Ask Agent
Service Charge – Ask Agent
Council Tax – Band C
EPC Rating – C
Electricity Supply – Mains
Gas Supply – Mains
Water Supply – Mains
Sewerage Supply – Mains
Broadband Supply – Ask Agent
Mobile Coverage – Depends on provider
Heating – Central Heating, Gas Central Heating
Parking – Allocated
EV Charging – Ask Agent
Accessibility – Ask Agent
Coastal Erosion Risk – Ask Agent
Flood Risks – Has not flooded in the last 5 years, No flood defences
Mining Risks – Ask Agent
Restrictions – Ask Agent
Obligations – No restrictions, No private right of way, No Public right of way
Rights and Easements – Ask Agent
AGENTS NOTES
i Viewings by appointment only through us ii These particulars do not form part of any offer or contract and should not be relied upon as statements or representation of fact. They are not intended to make or give representation or warranty whatsoever in relation to the property and any intending purchaser or lessee should satisfy themselves by inspection or otherwise as to the correctness of the same iii Photographs illustrate parts of the property as were apparent at the time they were taken iv Any areas, measurements, distances or illustrations are approximate for reference only v We have not tested the appliances, services and specific fittings, an intending purchaser must satisfy himself by inspection by independent advice and/or otherwise to this property.


















