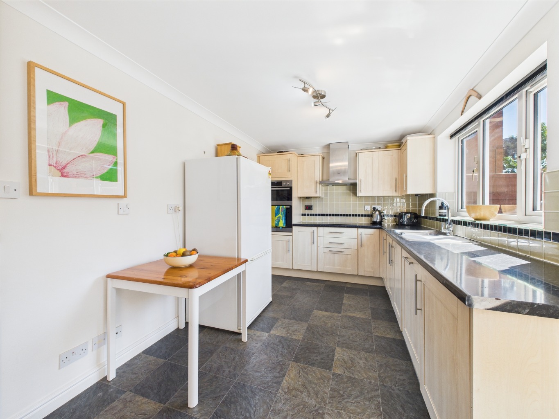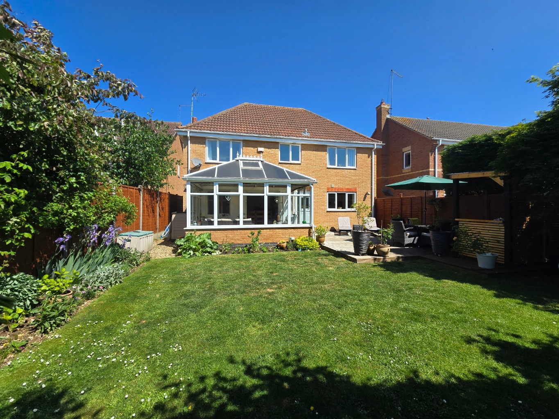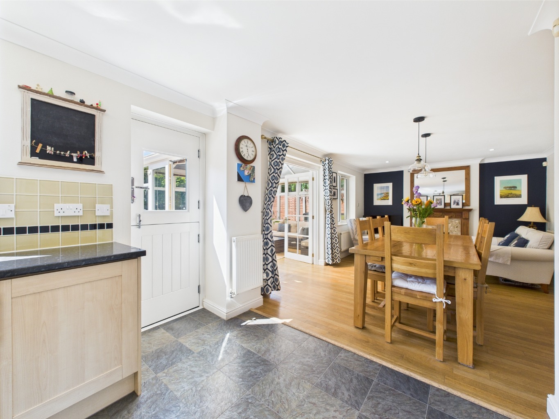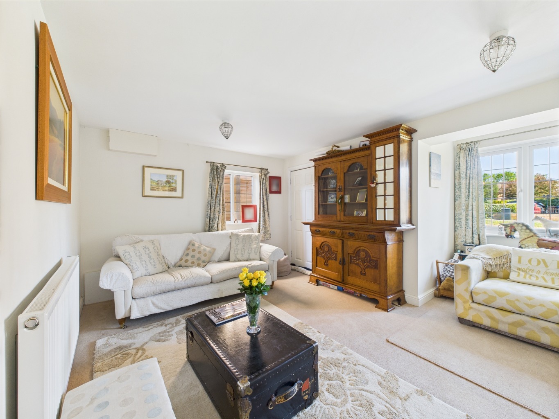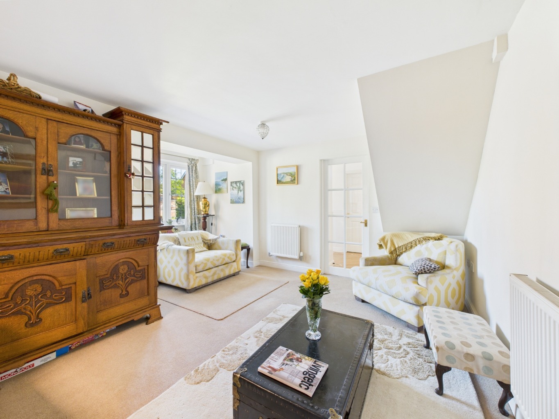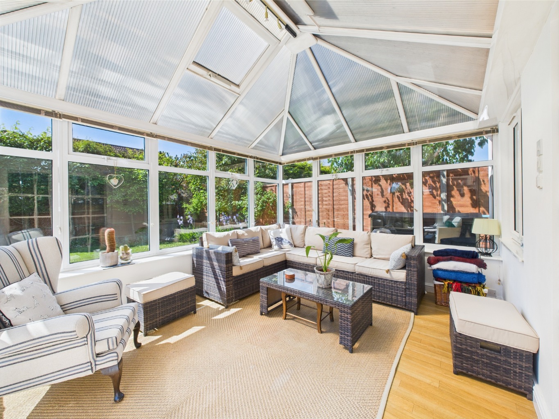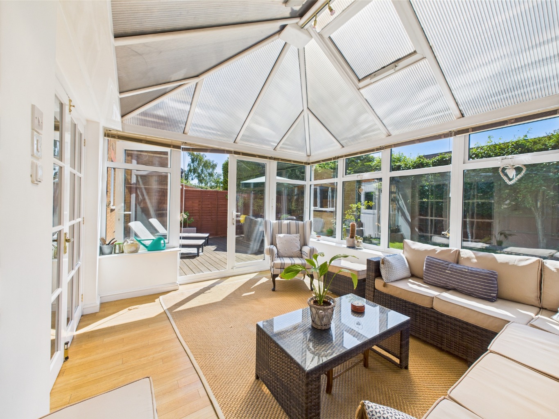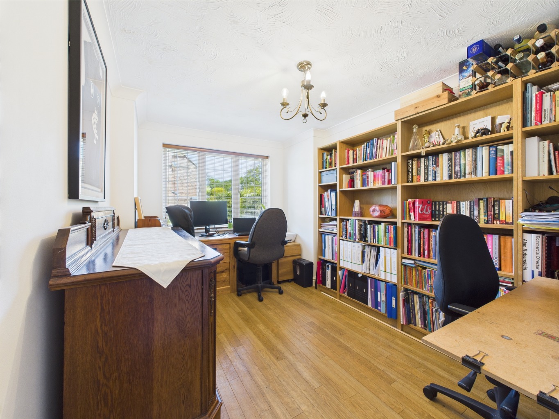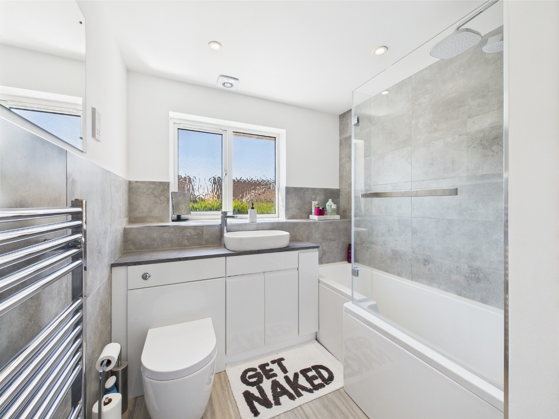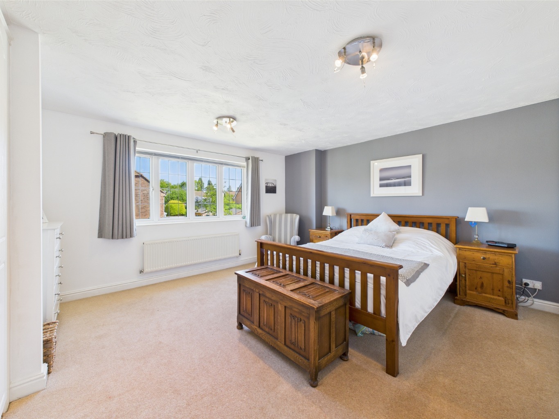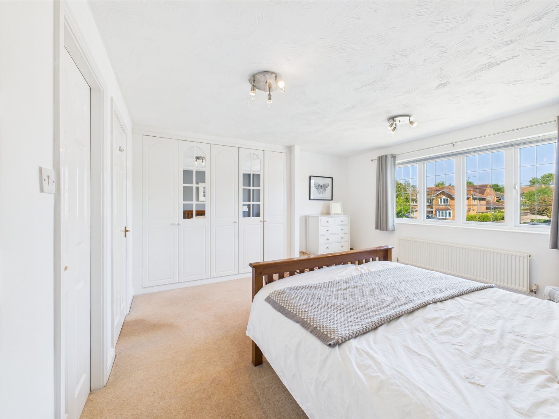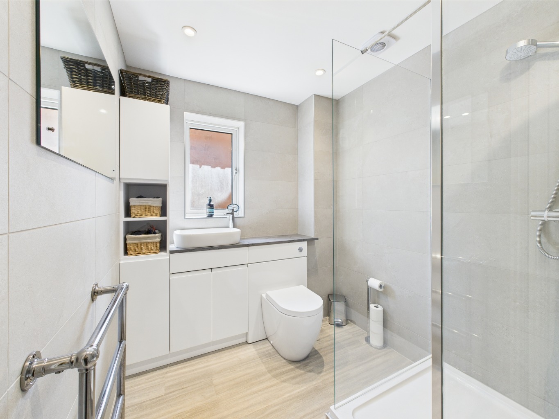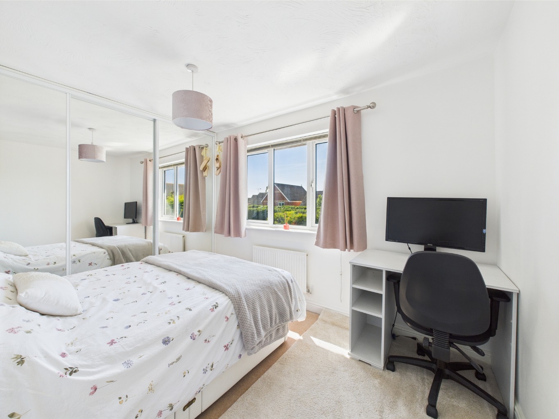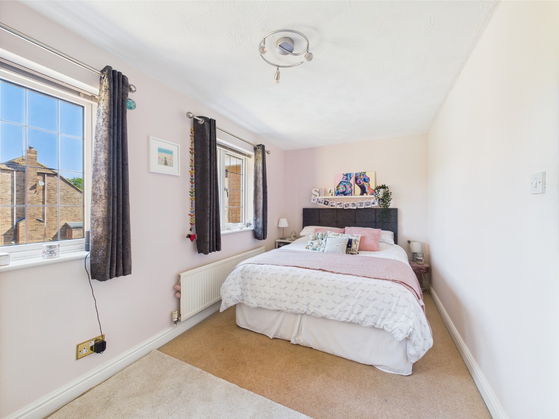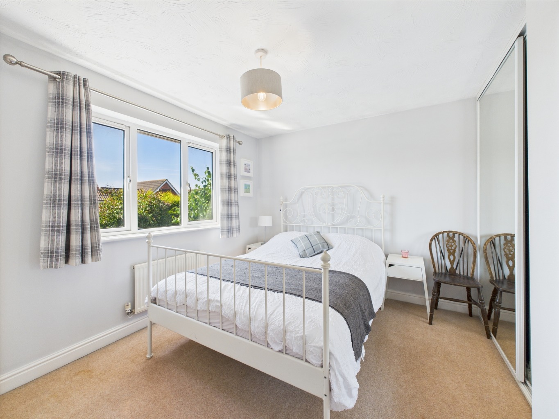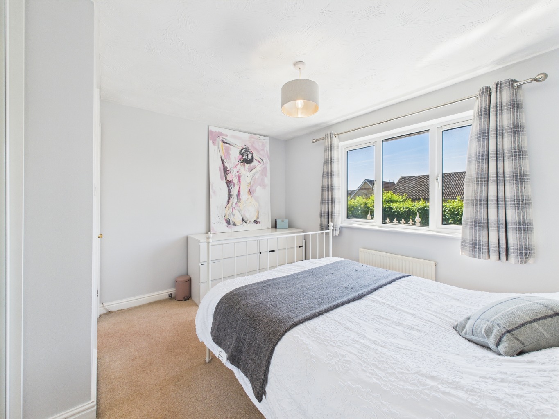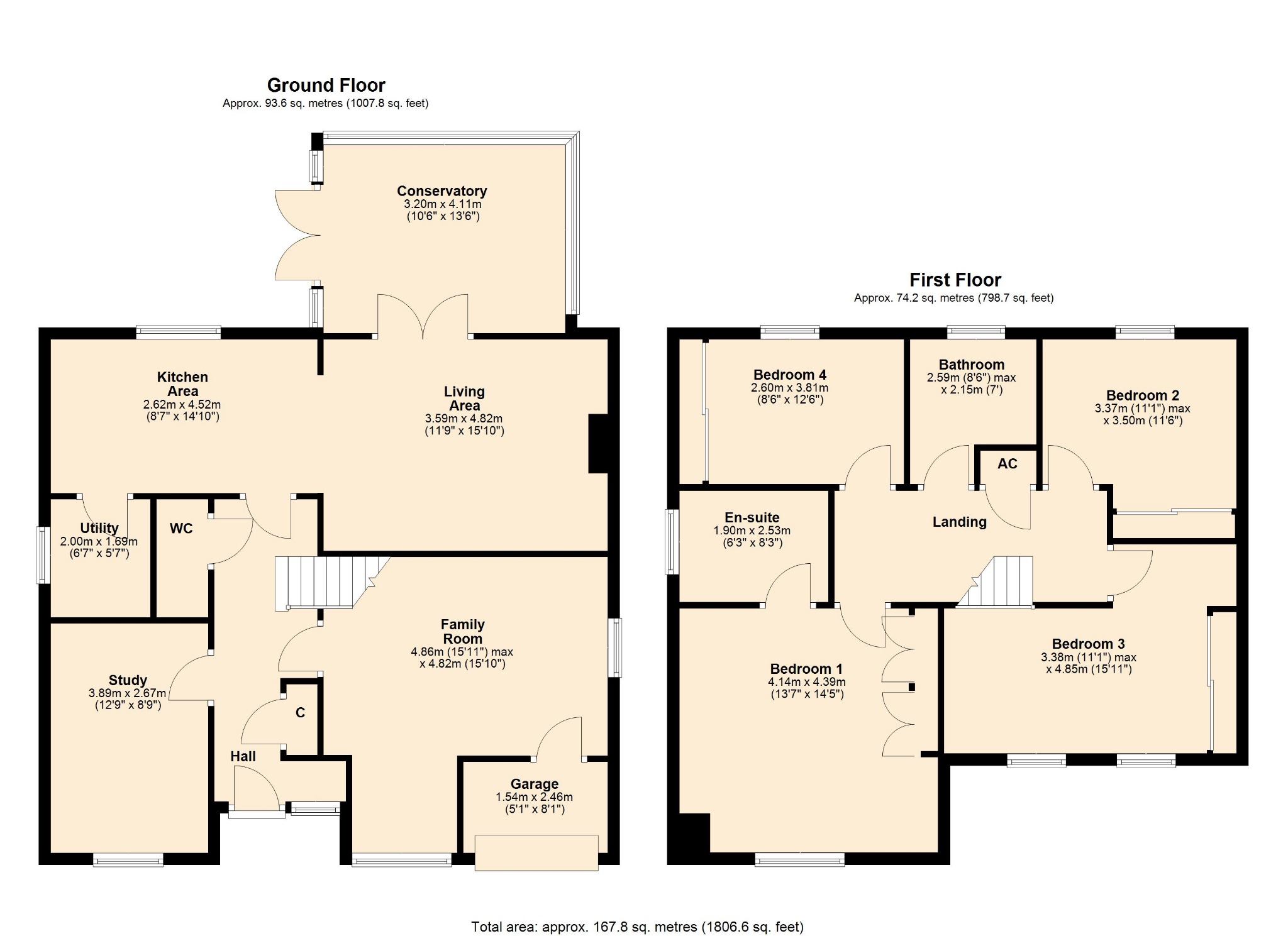Description
MUCH IMPROVED, DETACHED, FAMILY HOUSE built by Mssrs ‘David Wilson Homes’ situated on this highly regarded no-through development within Wootton Fields, boasting fabulous local schooling and close to the southern Ring Road and M1 Motorway. Accommodation offers a welcoming entrance hall, cloakroom/WC, study, family room, utility room, fabulous open plan living/dining kitchen extending into a lovely conservatory addition in uPVC with doors opening onto the decking. To the first floor is a feature galleried landing with doors to four bedrooms (master with re-fitted stylish en-suite) and a re-fitted family bathroom. Outside the gardens extend to front with a double width driveway leading to the remaining section of garage which is large enough to accommodate bikes/tools etc. and an enclosed rear garden enjoying a southerly aspect. Viewing comes highly recommended on this well-kept home. EPC Rating: C. Council Tax Band: F
PORCH
Recessed porch with courtesy door and composite door to hallway.
HALL
Double glazed window to front elevation. Amtico LVT flooring. Built in double cupboard for shoes/coats. Panelling to dado height. Radiator. Staircase rising to first floor landing.
CLOAKROOM/WC
Low level WC and wash hand basin in vanity unit. Amtico LVT flooring. Radiator. Extractor.
STUDY 3.89m x 2.67, (12’9 x 8’9)
Double glazed window to front elevation. Radiator.
FAMILY ROOM 4.86m x 4.82m (15’11 x 15’10)
Double glazed bay window to front elevation. Double glazed window to side elevation. Two radiators. Door to remaining garage section.
LIVING KITCHEN
A fabulous open plan space to suit today’s modern lifestyle with two definable areas as follows.
Kitchen Area 2.62m x 4.52m (8’7 x 14’10): Double glazed window to rear elevation. Radiator. Double glazed stable door to garden. Wall and base units. Work surfaces. Single drainer stainless steel sink. Built in electric hob, double oven and extractor. Built in dishwasher. Tile effect vinyl flooring by Amtico.
Living/Dining Area 3.59m x 4.82m (11’9 x 15’10): Double glazed window to rear elevation. Multi paned French doors to conservatory. Feature fireplace and gas fire. Coving. Wood effect Amtico flooring. Radiator.
CONSERVATORY 3.20m 4.11m (10’6 x 13’6)
A lovely addition in uPVC with double doors to garden. Pitched polycarbonate roof with opening roof light. Continuation of wood effect Amtico flooring.
UTILITY
Double glazed window to side elevation. Work surfaces and cupboards. Radiator. Wall mounted gas fired boiler. Space for washing machine and tumble dryer.
FIRST FLOOR LANDING
Feature galleried landing. Radiator. Airing cupboard. Access to loft space.
BEDROOM ONE 4.14m x 4.39m (13’7 x 14’5)
Double glazed window to front elevation. Radiator. Bank of fitted wardrobes.
EN-SUITE
Obscure double glazed window to side elevation. Towel rail. Refitted stylish suite comprising large walk-in shower cubicle with power shower, modular furniture incorporating WC, wash hand basin on countertop and storage cupboards.
BEDROOM TWO 3.37m x 3.50m (11’1 x 11’6)
Double glazed window to rear elevation. Radiator. Built in mirrored wardrobes.
BEDROOM THREE 3.38m x 4.85m (11’1 x 15’11)
Two double glazed windows to front elevation. Radiator. Built in mirrored wardrobes.
BEDROOM FOUR 2.60m x 3.81m (8’6 x 12’6)
Double glazed window to rear elevation. Radiator Built in mirrored wardrobes.
BATHROOM
Obscure double-glazed window to rear elevation. Chrome ladder style radiator. P shaped panelled bath with power shower over, modular furniture including WC and wash hand basin on countertop and storage cupboards below. Tiled display sill. Extractor. Vinyl flooring.
OUTSIDE
FRONT GARDEN
Open plan. Laid to lawn. Double width driveway.
GARAGE/STORE
A small section of the original garage remains, with up and over door. Space for tools/bikes etc.
REAR GARDEN
Large timber decked seating area with BBQ area being a great entertaining space. Lawned beyond and beds. Timber shed. Water tap.
MATERIAL INFORMATION
Electricity Supply – Mains Connected
Gas Supply – Mains Connected
Electricity/Gas Supplier – https://www.ofgem.gov.uk/information-consumers/energy-advice-households/finding-your-energy-supplier-or-network-operator
Water Supply – Mains Connected
Sewage Supply – Mains Connected
Broadband – https://www.openreach.com/fibre-checker
Mobile Coverage – https://checker.ofcom.org.uk/en-gb/mobile-coverage
Solar PV Panels – No
EV Car Charge Point – No
Primary Heating Type – Gas
Parking – Yes
Accessibility – N/a
Right of Way – No
Restrictions – N/a
Flood Risk – https://flood-map-forplanning.service.gov.uk/
Property Construction – Ask Agent
Outstanding Building Work/Approvals – Ask Agent
DRAFT DETAILS
At the time of print, these particulars are awaiting approval from the Vendor(s).
AGENTS NOTES
i Viewings by appointment only through Jackson Grundy ii These particulars do not form part of any offer or contract and should not be relied upon as statements or representation of fact. They are not intended to make or give representation or warranty whatsoever in relation to the property and any intending purchaser or lessee should satisfy themselves by inspection or otherwise as to the correctness of the same iii Photographs illustrate parts of the property as were apparent at the time they were taken iv Any areas, measurements, distances or illustrations are approximate for reference only v We have not tested the appliances, services and specific fittings, an intending purchaser must satisfy himself by inspection by independent advice and/or otherwise to this property.


