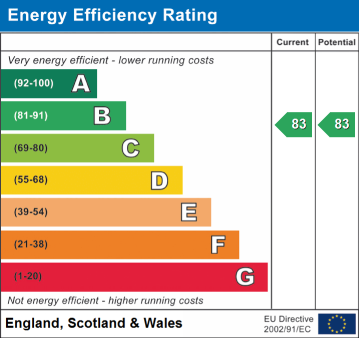Summary
This beautifully presented two-bedroom top-floor apartment is situated in the ever-popular Monksmoor development, offering modern living in a convenient and desirable location.
Features
- Two Double Bedrooms
- Top Floor
- Allocated Parking and Visitor Parking
- Desirable Location
- Close Proximity to Countryside and Amenities
- uPVC Double Glazing
- Gas Central Heating
- Secure Entry system
- Loft and Living Area
- No Onward Chain
Description
Upon entering the apartment, you are welcomed by a bright and spacious entrance hall. The heart of the home is the impressive open-plan kitchen, dining, and living area. An inviting space ideal for both relaxing and entertaining. The area is enhanced by a Juliet balcony, allowing plenty of natural light to flood the room and providing a pleasant outlook with far reaching views. The adjoining fitted kitchen features modern units, ample worktop space, and integrated appliances. The apartment offers two well-proportioned double bedrooms. Bedroom one benefits from its own private en-suite shower room. A stylish family bathroom serves the second bedroom and guests.
Externally, the property includes allocated parking, ensuring ease and security for residents. The development itself is well maintained, with pleasant surroundings and easy access to local amenities, green spaces, and transport links. Early viewing is highly recommended to fully appreciate the space, presentation, and lifestyle this fantastic apartment has to offer. EPC Rating: B. Council Tax Band: B.
LEASEHOLD INFORMATION
We have been advised of the following: –
Service Charge – £TBC
Review Date – TBC
Ground Rent: £TBC
Length of Lease: TBC years remaining on lease.
This information would need to be verified by your chosen legal representative.
Daventry is a Northamptonshire market town that has been subject to a large amount of development since the 1950s and 1960s. Occasionally still known and pronounced locally as Daintree (alternative spelling Danetre), this old name for the town was mentioned in William Shakespeare’s Henry VI, Part I which refers to “the red-nosed innkeeper of Daintree’. The old centre retains many of its historic features including the ironstone built 18th Century church and Moot Hall and continues to hold markets on the High Street every Tuesday and Friday. Of course, modern retailers and facilities now sit alongside such. Daventry offers schooling at both primary and secondary levels as well as a leisure centre, library, dentist, GP surgeries, optician and hospital facilities. Transport links are excellent due to its close proximity with two M1 junctions (16 and 18), the A45 Northampton to Coventry ring road, A5 Watling Street and A361 Banbury road as well as mainline rail access from Rugby (10 miles) and Long Buckby (5 miles) stations.
















