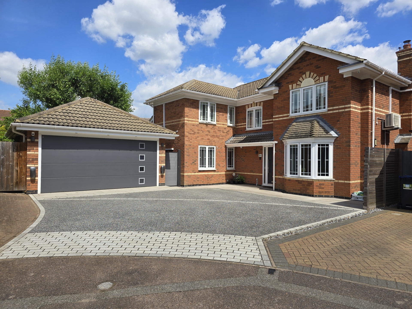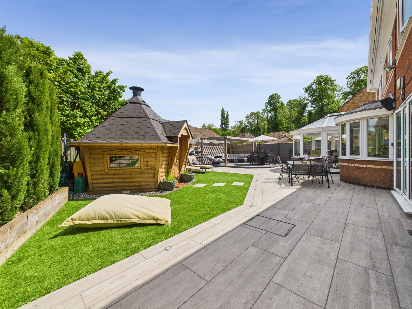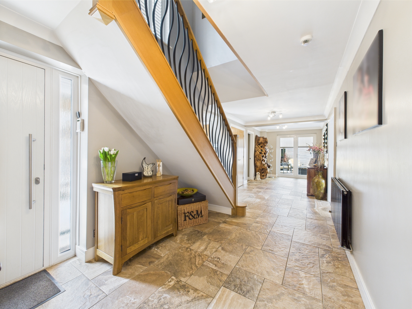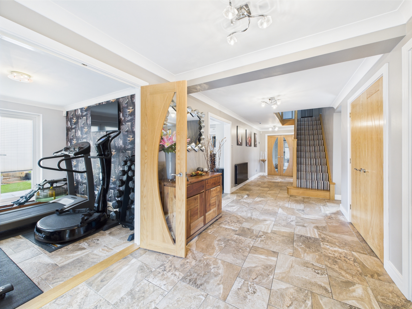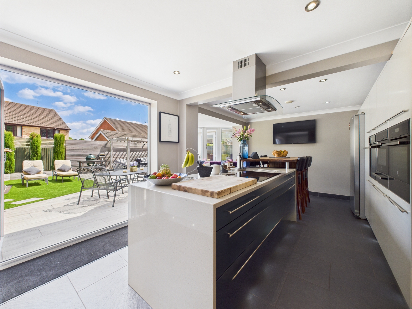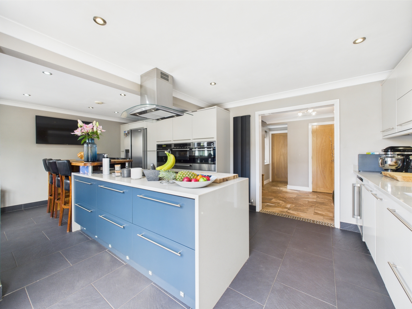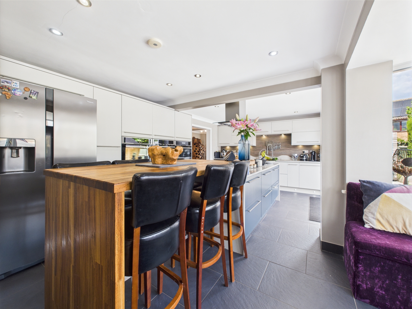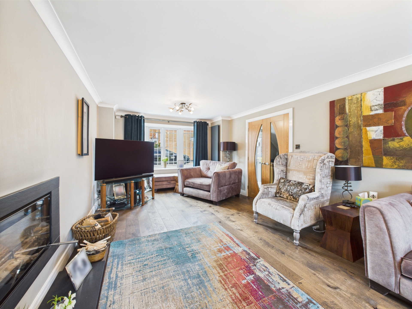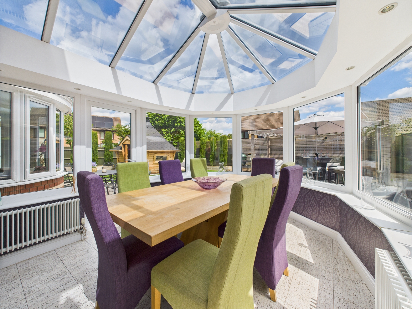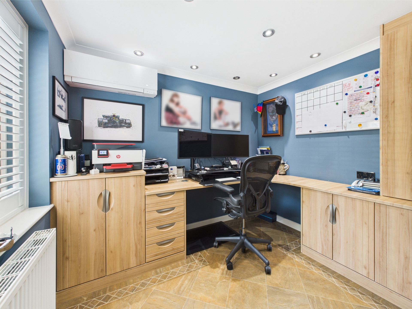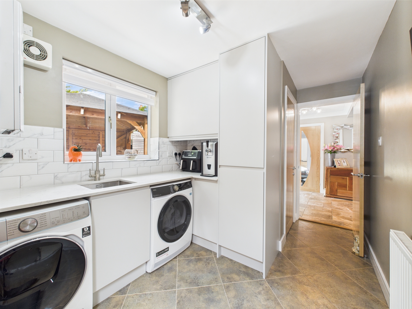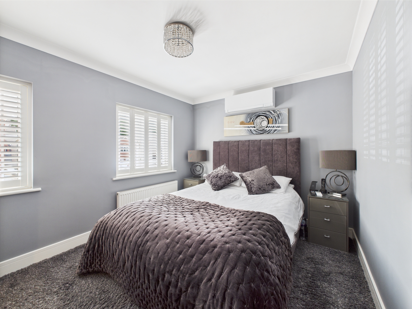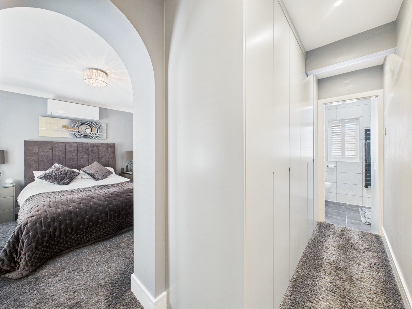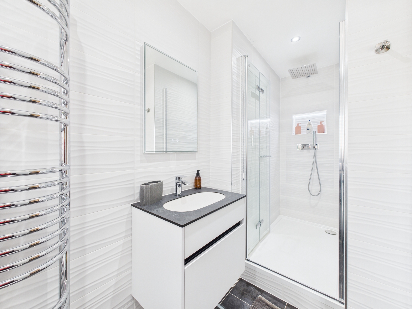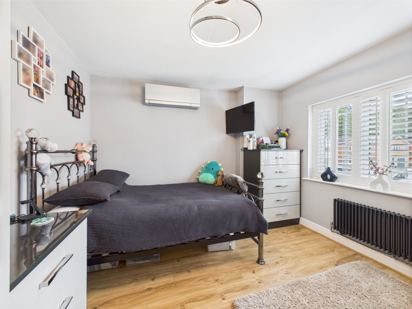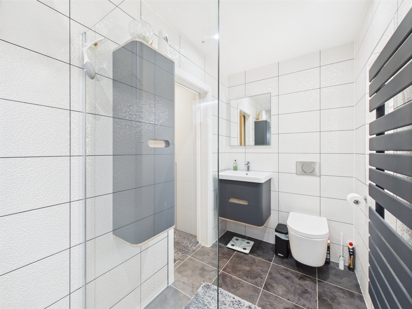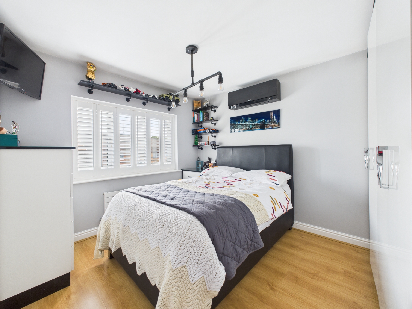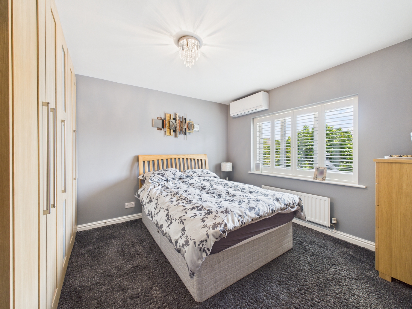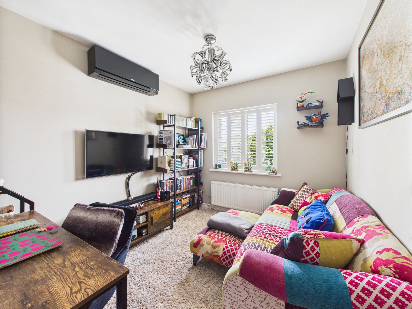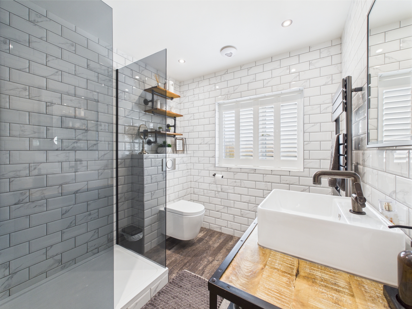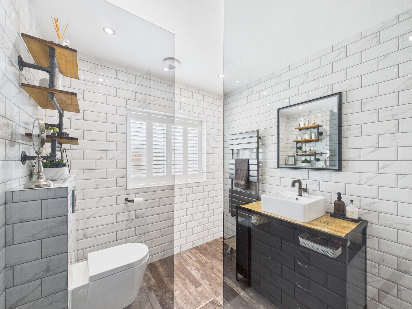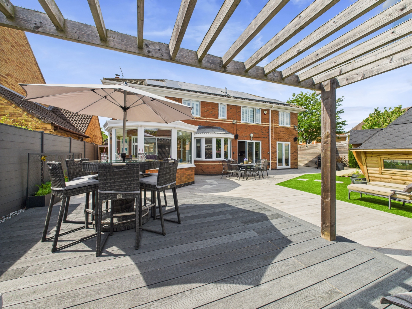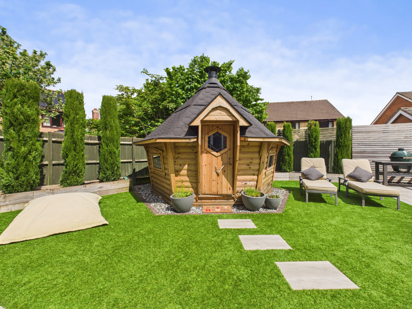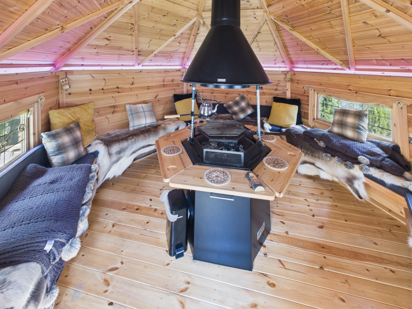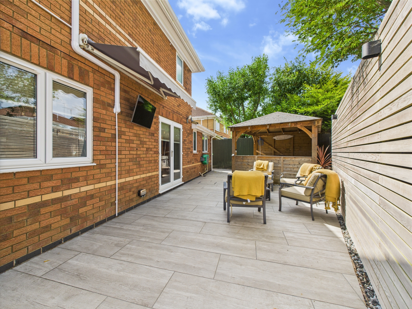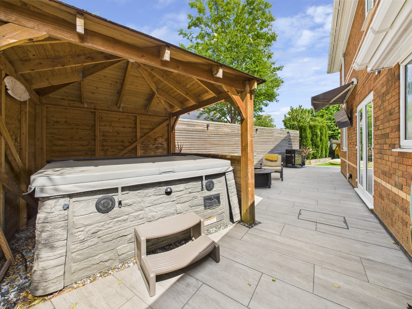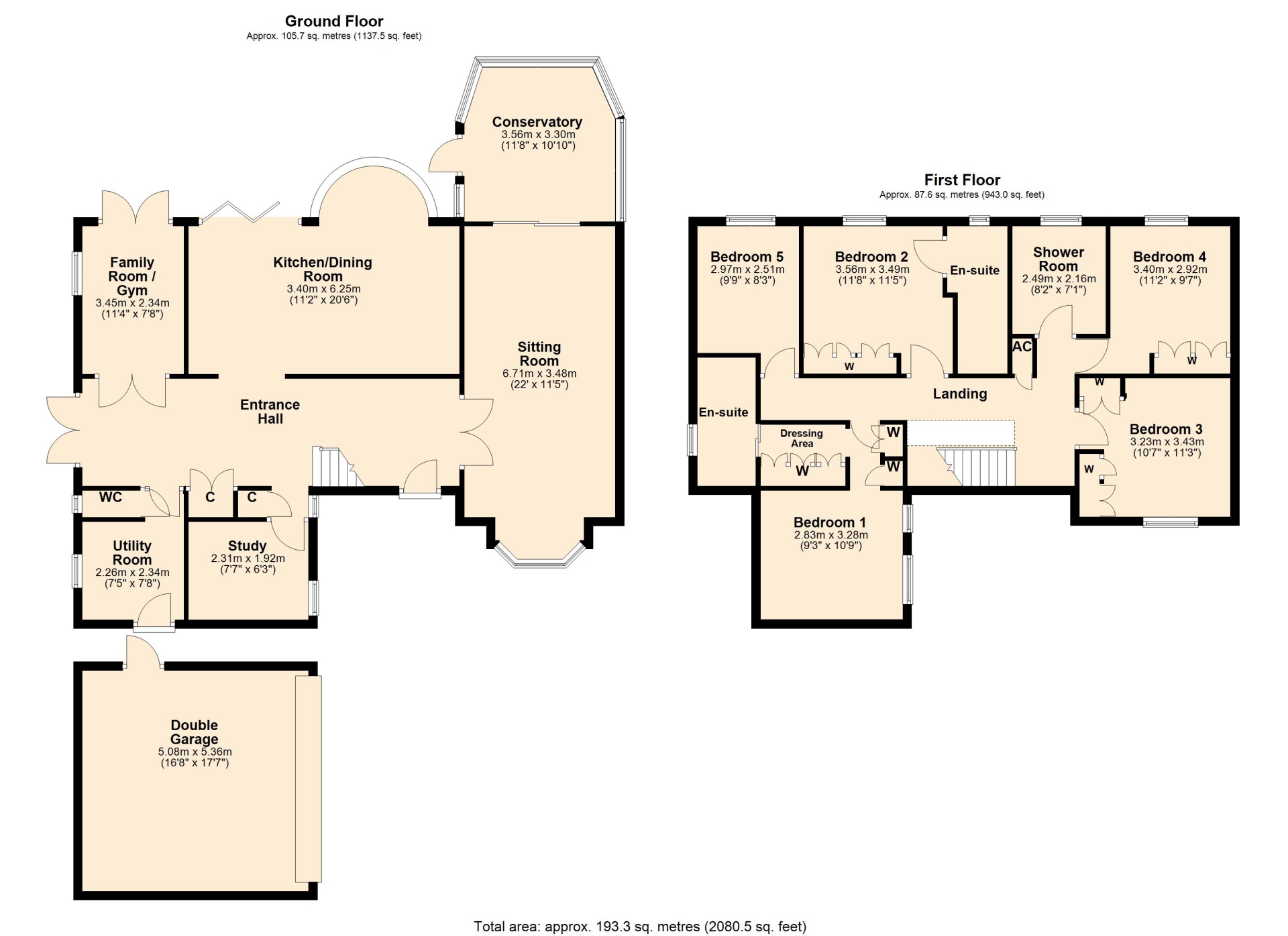Description
It has a 29'4 x 8'2 entrance hall which is the hub of the house, a cloakroom, bay fronted lounge with Stovax log burner and real wood floor, conservatory with Amitco flooring, fully fitted office with Karndean flooring and a family room which is currently being used as a gym. The 20'6 kitchen / dining room has quartz work tops, central island incorporating a dining table, bespoke banquette to the bandstand window, bi-fold doors to the garden, two ovens and a microwave, inductions hob and dishwasher. The utility room has quartz work tops and Karndean flooring.
The first floor is accessed via a Neville Johnson staircase, there are five bedrooms, the principal bedroom features a separate area for the built in wardrobes and a luxury en-suite shower room. The second bedroom has built in wardrobes and also has a luxury en-suite shower room. Bedrooms three and four both have built in wardrobes. Bedroom five can be utilised as an another office space. There is also another high spec luxury shower room.
Outside there is a smart resin driveway for three cars and a double garage with electric roller shutter door. The garage also have two EV chargers situated on the outside of the garage. To the side and rear, the garden has been professionally landscaped and includes porcelain paving, composite decking area, pergolas, artificial lawn, covered hot tub and a BBQ hut with seating for ten people. There are many lights in the garden plus a sun blind.
The property has radiator heating including designer radiators, air conditioning units supplying all bedrooms, gym and office one, window shutters and solar panels. The loft has also been boarded and insulated as well as housing the backup batteries for the property. Chain free.
EPC Rating B. Council Tax Band F.
GROUND FLOOR
ENTRANCE HALL
CLOAKROOM
SITTING ROOM
CONSERVATORY
STUDY
FAMILY ROOM
KITCHEN / DINING ROOM
UTILITY ROOM
FIRST FLOOR
BEDROOM ONE (EN-SUITE)
BEDROOM TWO (EN-SUITE)
BEDROOM THREE
BEDROOM FOUR
BEDROOM FIVE
SHOWER ROOM
OUTSIDE
FRONT GARDEN
DOUBLE GARAGE
REAR GARDEN
MATERIAL INFORMATION
Type – Detached
Age/Era – Ask Agent
Tenure – Freehold
Ground Rent – Ask Agent
Service Charge – Ask Agent
Council Tax – Band F
EPC Rating – B
Electricity Supply – Mains
Gas Supply – Mains
Water Supply – Mains
Sewerage Supply – Mains
Broadband Supply – Ask Agent
Mobile Coverage – Depends on provider
Heating – Gas Central Heating
Parking – Parking, Double Garage
EV Charging – Yes Private
Accessibility – Ask Agent
Coastal Erosion Risk – Ask Agent
Flood Risks – Has not flooded in the last 5 years
Mining Risks – Ask Agent
Restrictions – Ask Agent
Obligations – Ask Agent
Rights and Easements – Ask Agent
AGENTS NOTES
i Viewings by appointment only through us ii These particulars do not form part of any offer or contract and should not be relied upon as statements or representation of fact. They are not intended to make or give representation or warranty whatsoever in relation to the property and any intending purchaser or lessee should satisfy themselves by inspection or otherwise as to the correctness of the same iii Photographs illustrate parts of the property as were apparent at the time they were taken iv Any areas, measurements, distances or illustrations are approximate for reference only v We have not tested the appliances, services and specific fittings, an intending purchaser must satisfy himself by inspection by independent advice and/or otherwise to this property.

