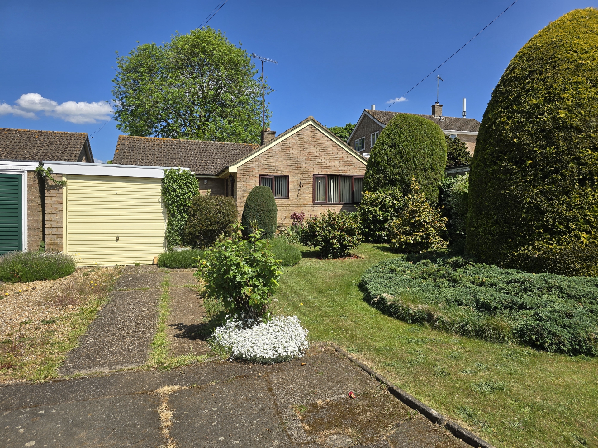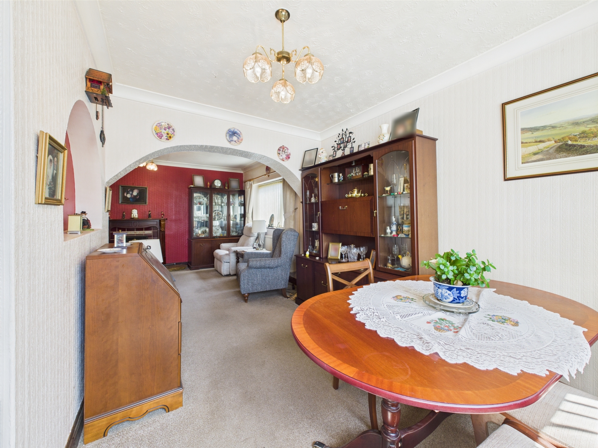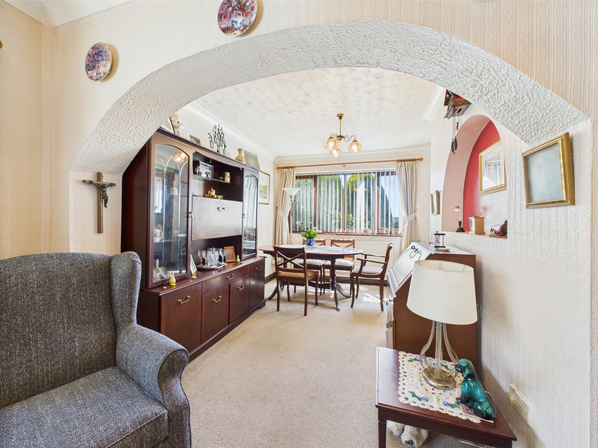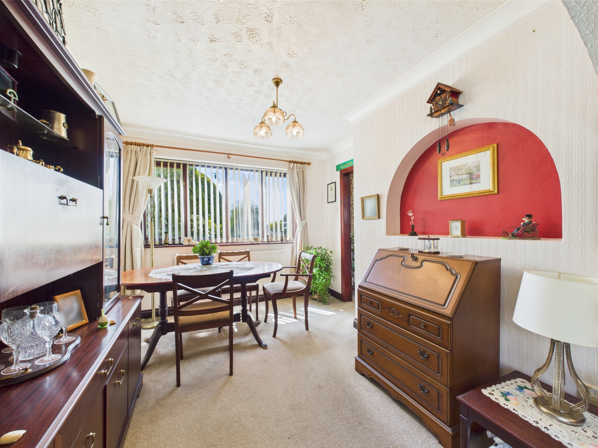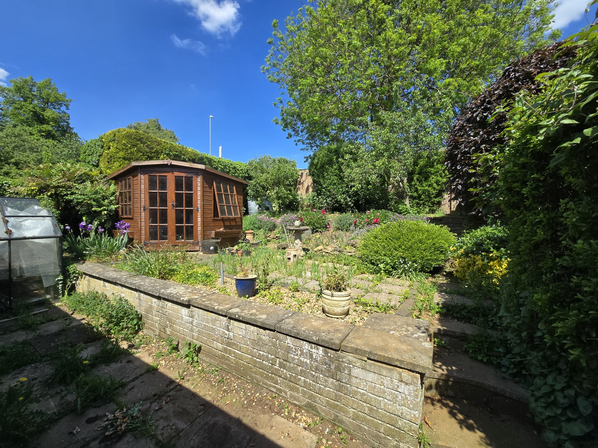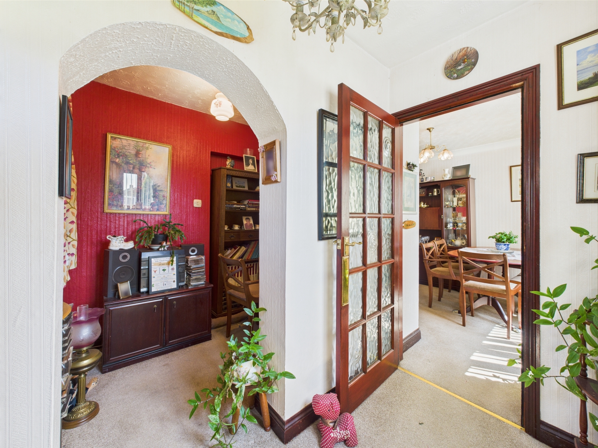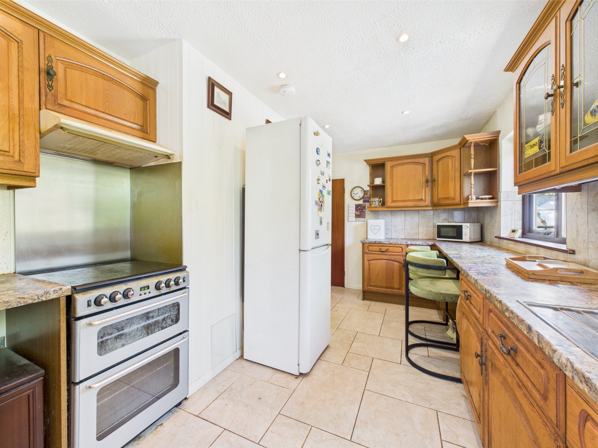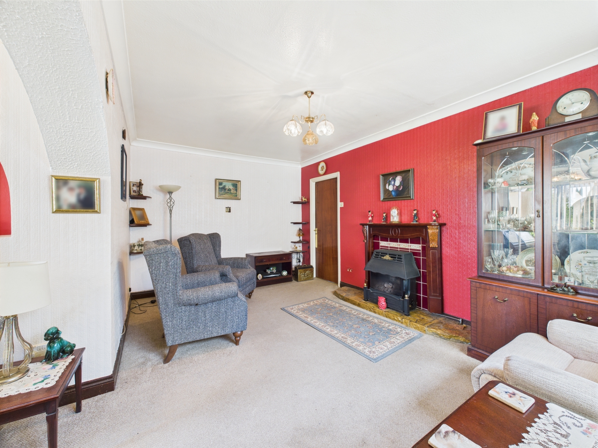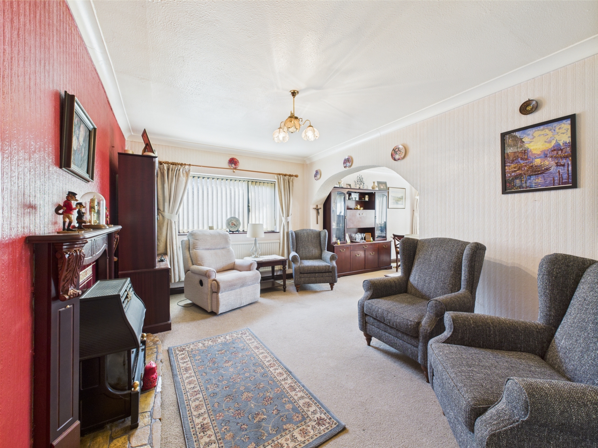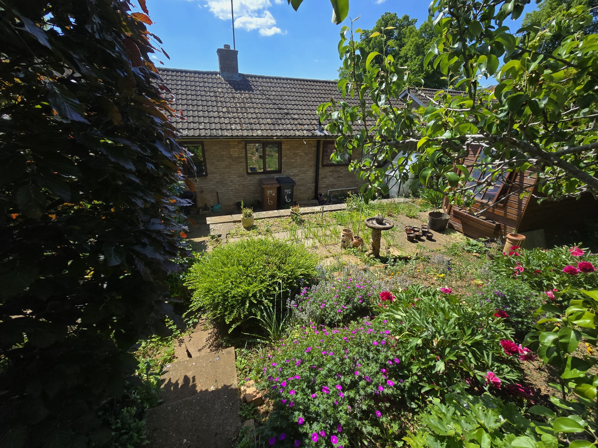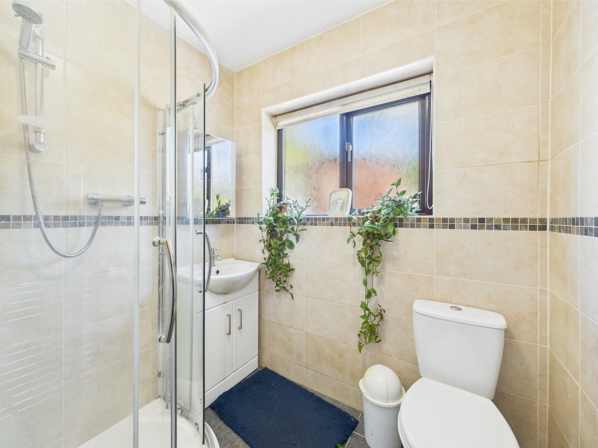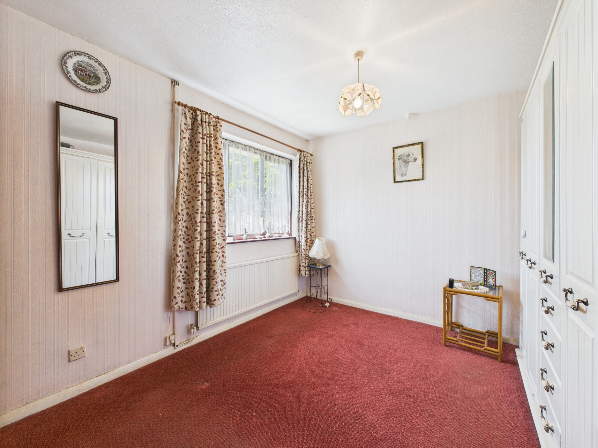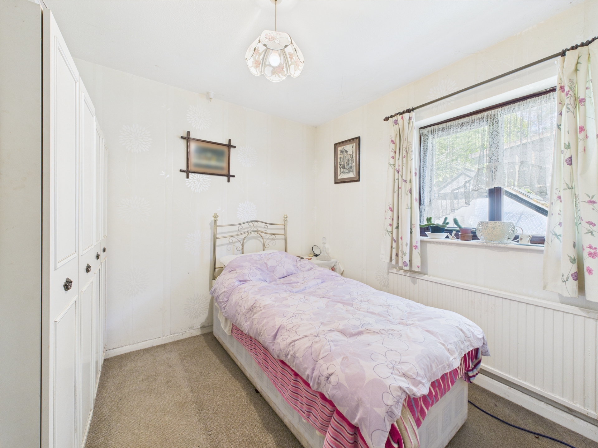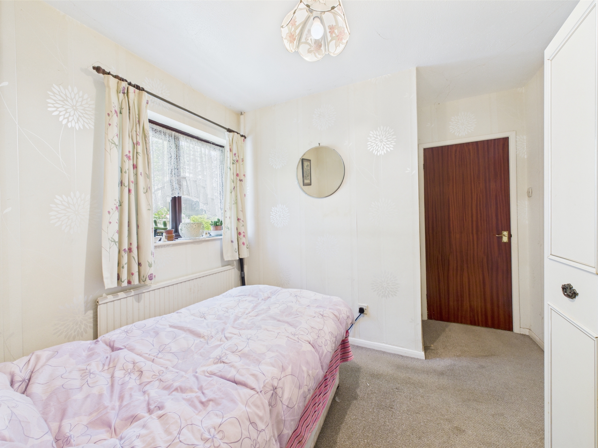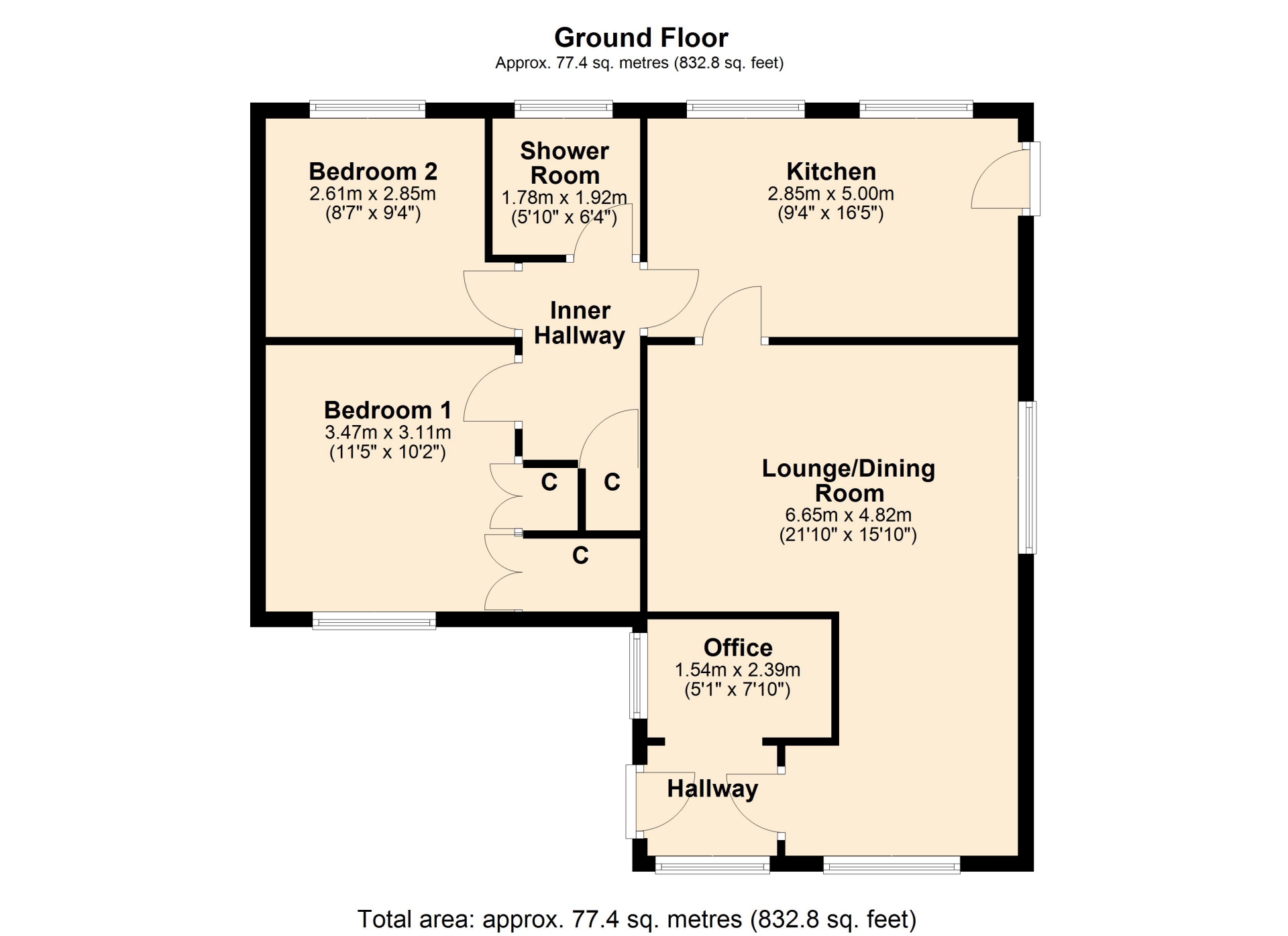Description
A well-proportioned two-bedroom detached bungalow located in the popular and established area of Kingsthorpe, Northampton-renowned for its excellent local amenities, parks, and easy access to both the town centre and major transport routes. The accommodation includes a spacious living/dining room, generously sized kitchen, two double bedrooms, a versatile home office, and a driveway leading to a detached garage. Set on a generous plot, the property offers plenty of scope for personalisation and extension (subject to planning), making it an ideal opportunity to create your forever home. EPC Rating: D. Council Tax Band: C.
ENTRANCE
Timber front door. Timber double glazed window to front elevation. Radiator. Carpeted. Opening to office and door to lounge/dining room.
OFFICE 1.54m x 2.39m (5'1" x 7'10")
Timber double glazed window to side elevation. Carpeted. Radiator. Cupboard for electric meter.
LOUNGE/DINING ROOM 6.65m x 4.82m (21'10" x 15'10")
Timber double glazed window to front elevation. Carpeted. Two radiators. Door to kitchen.
KITCHEN 2.85m x 5.00m (9'4" x 16'5")
Timber double glazed window to rear elevation. uPVC door to side elevation. Radiator. Wall mounted and base units. Tiled splashbacks and tiled floor. Boiler. Space for cooker and fridge freezer.
INNER HALLWAY
Airing cupboard. Carpeted. Doors to:
BEDROOM ONE 3.47m x 3.11m (11'5" x 10'2")
Timber double glazed window to front elevation. Carpeted. Radiator. Built in wardrobes.
BEDROOM TWO 2.61m x 2.85m (8'7" x 9'4")
Timber double glazed window to rear elevation. Carpeted. Radiator.
SHOWER ROOM 1.78m x 1.92m (5'10" x 6'4")
Timber double glazed window to rear elevation. Tiled floor to ceiling. Shower cubicle. Wash hand basin in vanity sink. Low level toilet. Heated towel rail.
OUTSIDE
FRONT GARDEN
Driveway leading to garage. Concrete path to front door. Lawn and shrubbery.
GARAGE
Up and over door.
REAR GARDEN
Multi level rear garden comprising of patio slabs, outhouse and shrubbery. Side gate to the front.
DRAFT DETAILS
At the time of print, these particulars are awaiting approval from the Vendor(s).
MATERIAL INFORMATION
Type – Bungalow
Age/Era – Ask Agent
Tenure – Freehold
Ground Rent – Ask Agent
Service Charge – Ask Agent
Council Tax – Band C
EPC Rating – D
Electricity Supply – Mains
Gas Supply – Mains
Water Supply – Mains
Sewerage Supply – Mains
Broadband Supply – Ask Agent
Mobile Coverage – Depends on provider
Heating – Gas Central Heating
Parking – Parking, Driveway, Garage
EV Charging – Ask Agent
Accessibility – Level access
Coastal Erosion Risk – Ask Agent
Flood Risks – Has not flooded in the last 5 years, No flood defences
Mining Risks – Ask Agent
Restrictions – Ask Agent
Obligations – No restrictions, No private right of way, No Public right of way, No easements/servitudes/wayleaves
Rights and Easements – Ask Agent
AGENTS NOTES
i Viewings by appointment only through us ii These particulars do not form part of any offer or contract and should not be relied upon as statements or representation of fact. They are not intended to make or give representation or warranty whatsoever in relation to the property and any intending purchaser or lessee should satisfy themselves by inspection or otherwise as to the correctness of the same iii Photographs illustrate parts of the property as were apparent at the time they were taken iv Any areas, measurements, distances or illustrations are approximate for reference only v We have not tested the appliances, services and specific fittings, an intending purchaser must satisfy himself by inspection by independent advice and/or otherwise to this property.


