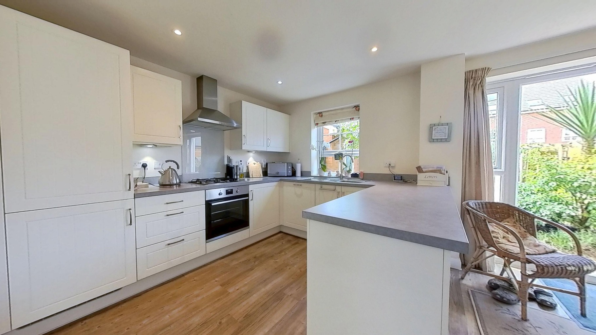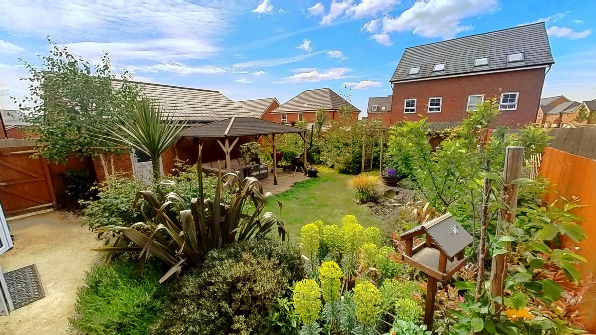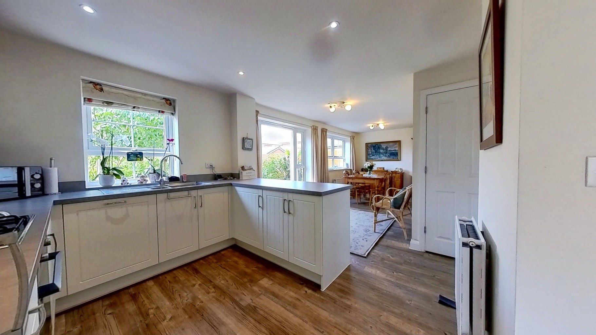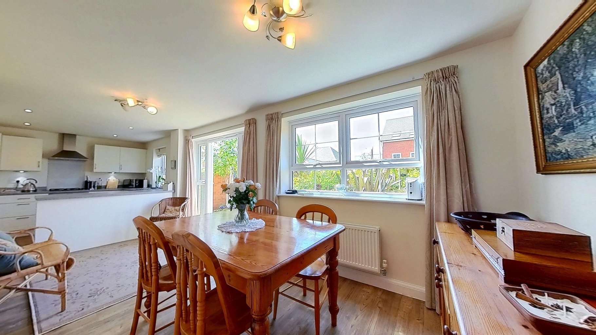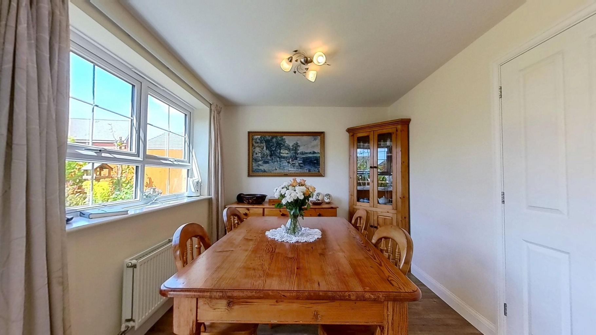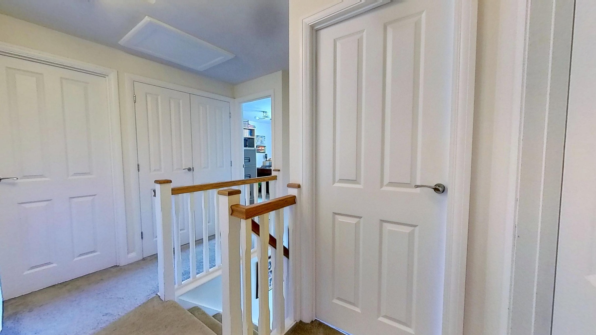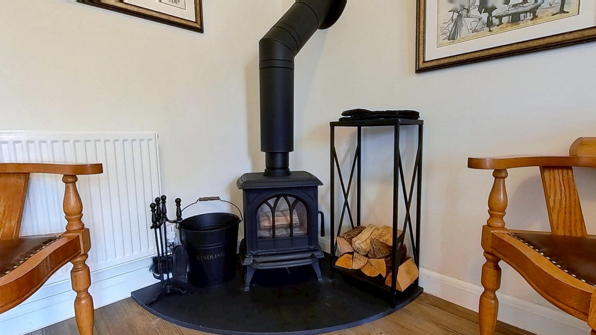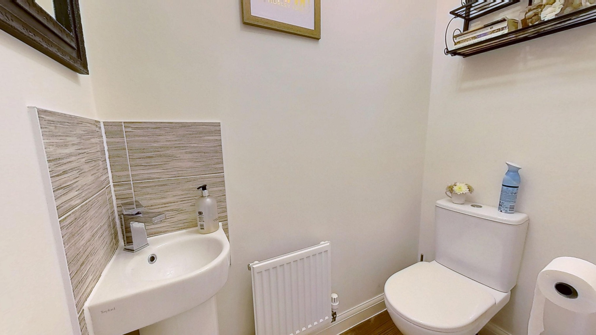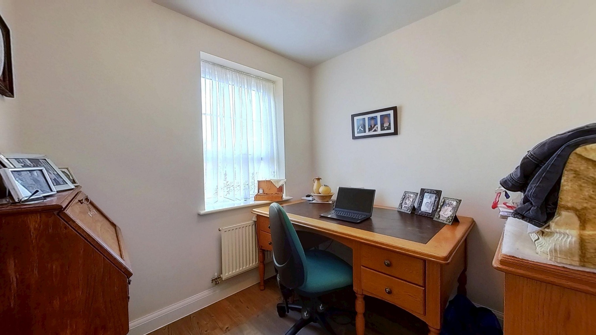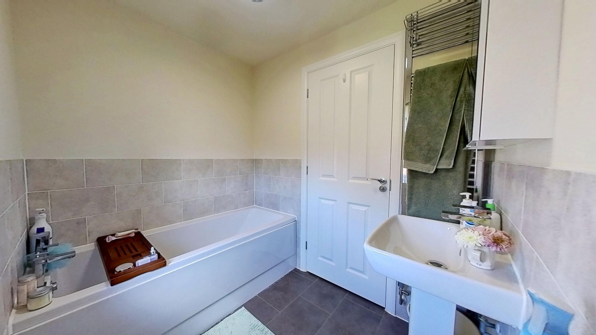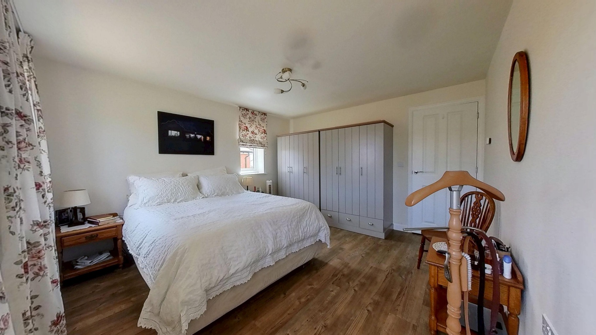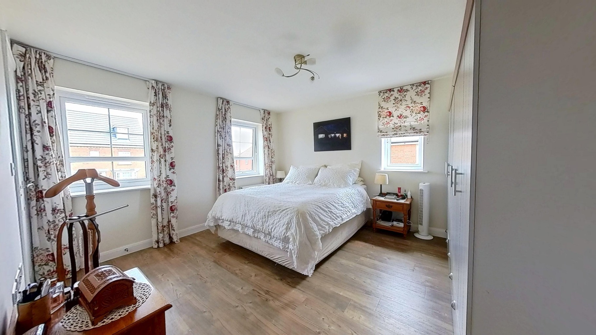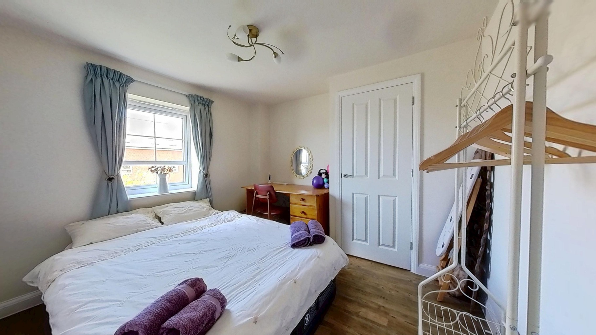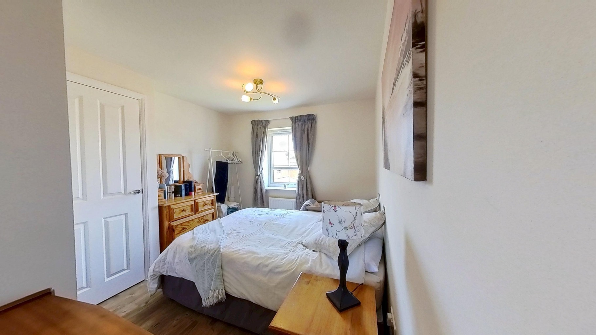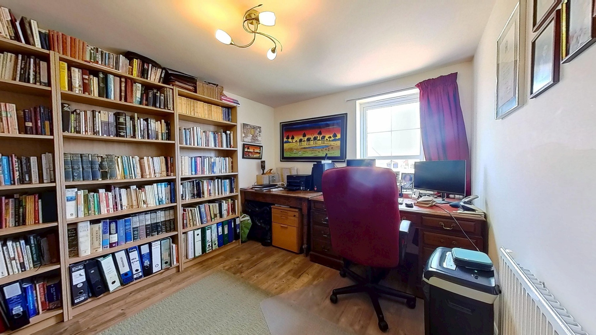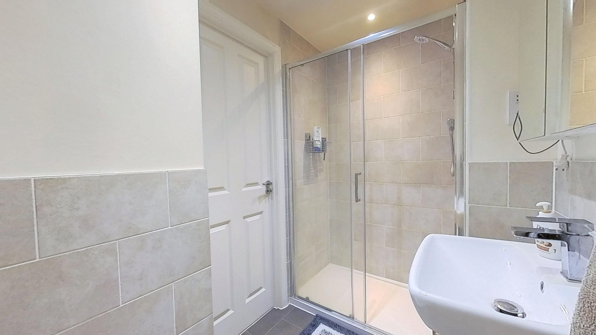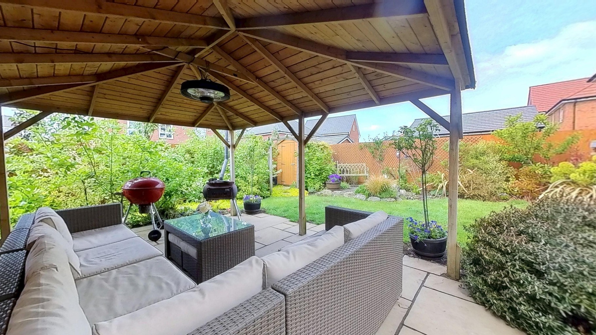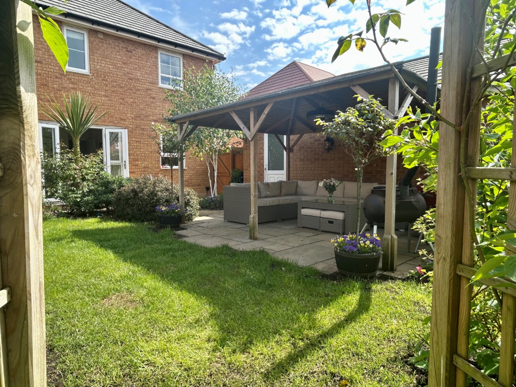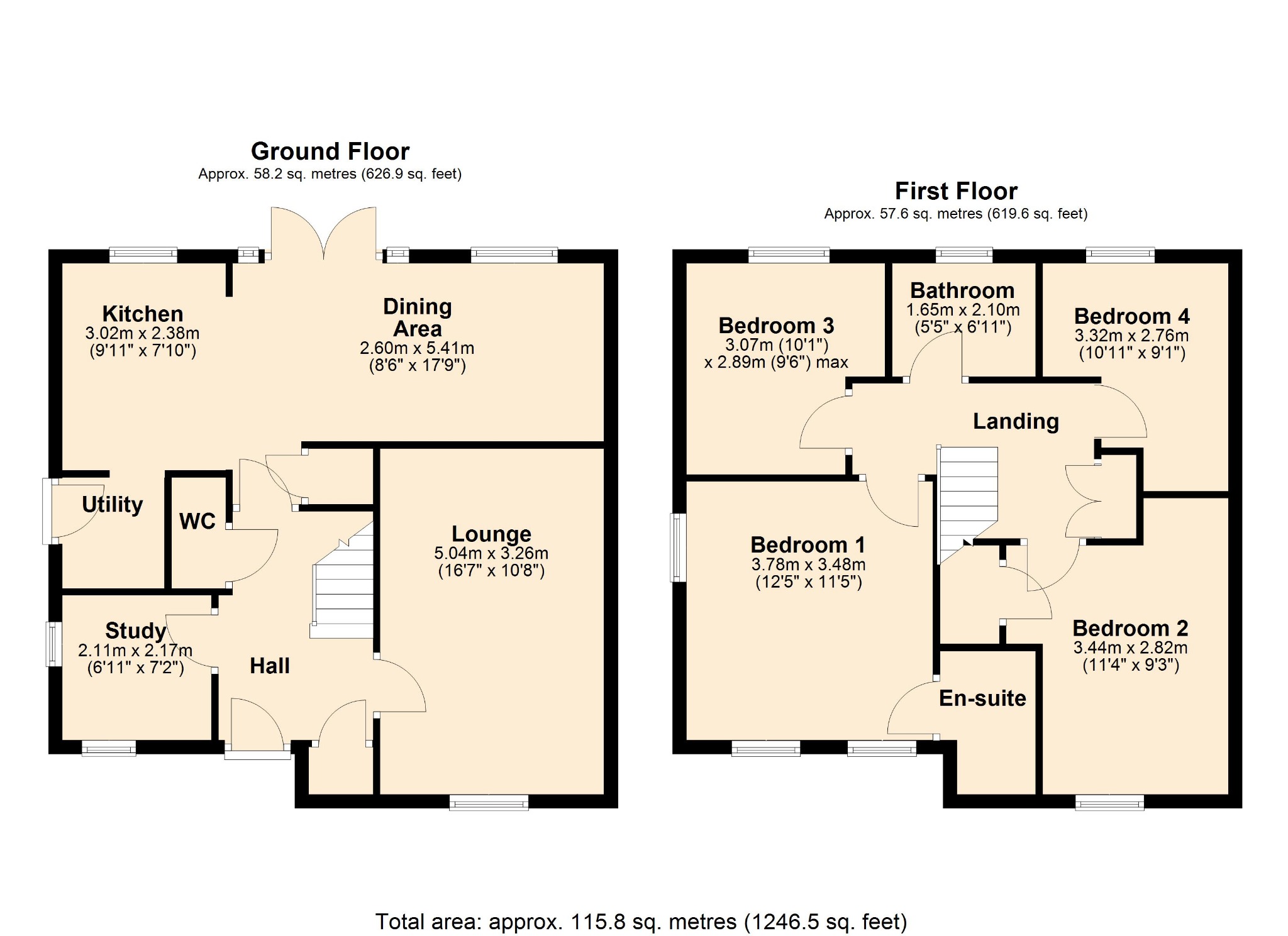Description
Boasting the most wonderful landscaped garden, this detached family home really does incorporate the inside outside lifestyle. The property has been well maintained throughout and benefits from an upgraded kitchen and Amtico flooring giving a feeling of luxury. The accommodation is set over two floors and comprises a lovely welcoming reception hall, lounge with stylish recently fitted burner, separate study, WC, open plan kitchen/dining room with utility offset and direct access to the fabulous garden. On the first floor the primary bedroom enjoys dual aspect windows flooding the room with natural light and an en-suite shower room. There are three further double size rooms and a family bathroom. Externally both the front and rear gardens have been lovingly nurtured and designed to enhance the outside spaces and must be seen to be fully appreciated. There is a driveway for two/three vehicles and single garage. EPC Rating: TBC. Council Tax Band: E
HALL
Composite entrance door. Staircase rising to first floor landing. Storage cupboard. Amtico flooring to all ground floor rooms.
STUDY 2.11m x 2.17 m (6’11 x 7’2)
WC
Fitted with a white suite comprising wall mounted wash hand basin and dual flush WC. Tiling to splash back areas.
LOUNGE 5.04m x 3.26m (16’7 x 10’8)
Double glazed window to front elevation. Radiator. Recently installed multi fuel burner and a contemporary corner hearth. Door into dining area.
KITCHEN/DINING ROOM 3.02m x 2.38m (9’11 x 7’10) 2.60m x 5.41m (8’6 x 17’9)
Kitchen Area: Double glazed window to rear elevation. Double glazed patio doors with picture windows to both sides giving access to the rear garden. Fitted with an upgraded kitchen range offering integrated oven, hob, extractor and dishwasher with wall and base units. One and a half bowl sink unit with mixer and roll top work surfaces extending to define the kitchen area and create a breakfast bar.
Dining Area: Double glazed window to rear elevation. Radiator. Door to lounge.
UTILITY
Plumbing for washing machine and space for tumble dryer. Wall mounted boiler. Door to side.
FIRST FLOOR LANDING
Access to loft. Double storage cupboard. Doors to bedrooms and bathroom. Amtico flooring to all bedrooms and bathroom.
BEDROOM ONE 3.78m x 3.48m (12’5 x 11’5)
Dual aspect double glazed windows to side and rear elevations. Radiator. Door to en-suite.
EN-SUITE
Fitted with a suite comprising oversized shower cubicle with mains fed shower, pedestal wash hand basin and dual flush WC. Tiling to half height and flooring.
BEDROOM TWO 3.44m x 2.82m (11’4 x 9’3)
Currently used as a home office. Double glazed window to front elevation. Radiator.
BEDROOM THREE 3.07m x 2.89m (10’1 x 9’6)
Double glazed window to rear elevation. Radiator.
BEDROOM FOUR 3.32m x 2.76m (10’11 x 9’1)
Double glazed window to rear elevation. Radiator.
BATHROOM
Obscure double glazed window to rear elevation. Chrome heated towel rail. Fitted white suite comprising panelled bath, pedestal wash hand basin and dual flush WC. Tiling to half height.
OUTSIDE
FRONT GARDEN
Set behind an attractive wrought iron fence with featured archway. Paved path to the front entrance door with very well stocked beds. A driveway sits to the side of the property and leads to the garage.
GARAGE
Brick built under a tiled roof. Metal up and over door. Power and light connected. Courtesy door into the garden.
REAR GARDEN
Purposely designed to maximise the external usage. This garden is bursting with a variety of shrubs and flowers. A timber pergola with slate tiled roof steals the show with attractive paved patio below. Electric power points, shed and water tap complete this gardeners garden.
MATERIAL INFORMATION
Electricity Supply – Mains Connected
Gas Supply – Mains Connected
Water Supply – Mains Connected
Sewage Supply – Mains Connected
Solar PV Panels – No
EV Car Charge Point – No
Primary Heating Type – Gas Radiators
Parking – Yes
Accessibility – N/a
Right of Way – Yes – Driveway access to neighbour
Restrictions – N/a
Property Construction – Ask Agent
Outstanding Building Work/Approvals – Ask Agent
DRAFT DETAILS
At the time of print, these particulars are awaiting approval from the Vendor(s).
AGENTS NOTES
i Viewings by appointment only through Jackson Grundy ii These particulars do not form part of any offer or contract and should not be relied upon as statements or representation of fact. They are not intended to make or give representation or warranty whatsoever in relation to the property and any intending purchaser or lessee should satisfy themselves by inspection or otherwise as to the correctness of the same iii Photographs illustrate parts of the property as were apparent at the time they were taken iv Any areas, measurements, distances or illustrations are approximate for reference only v We have not tested the appliances, services and specific fittings, an intending purchaser must satisfy himself by inspection by independent advice and/or otherwise to this property.


