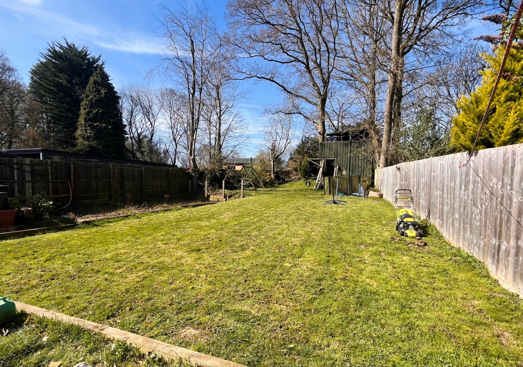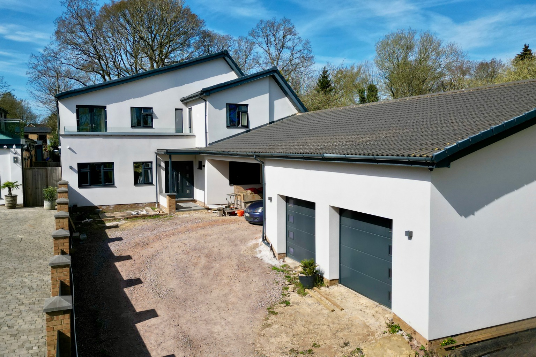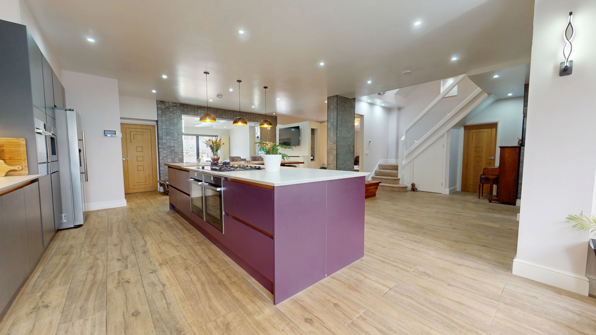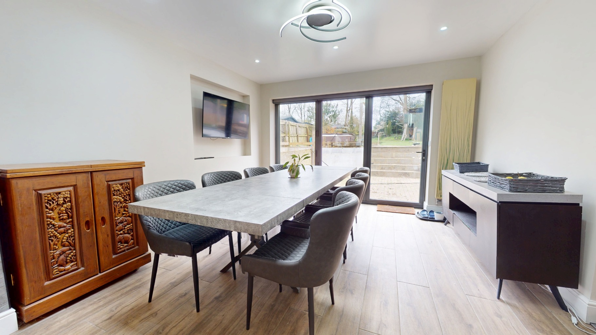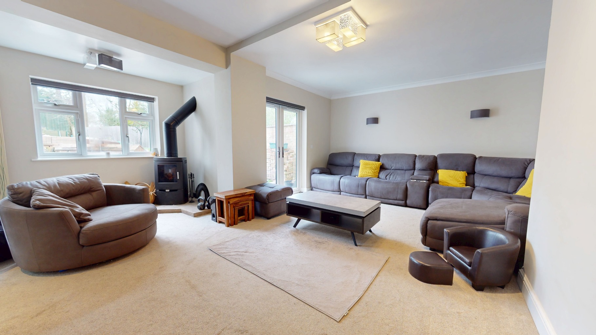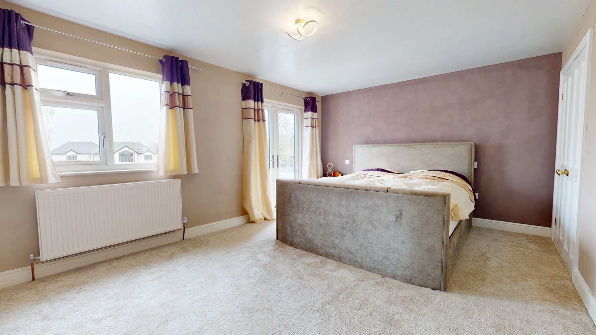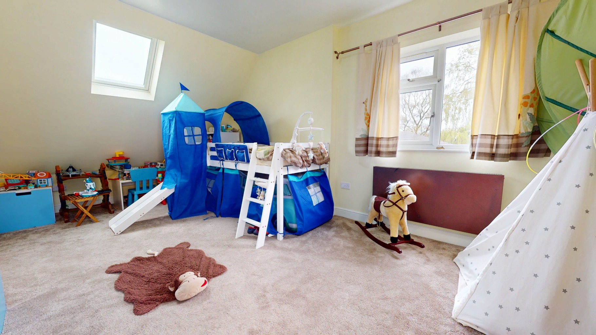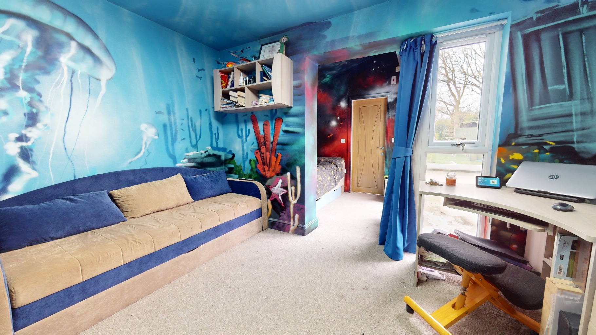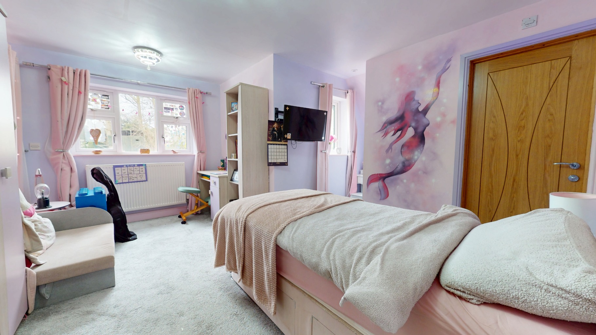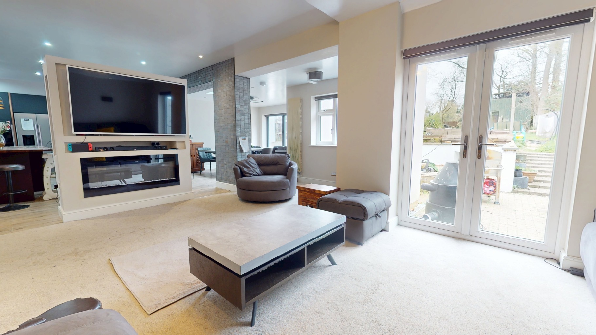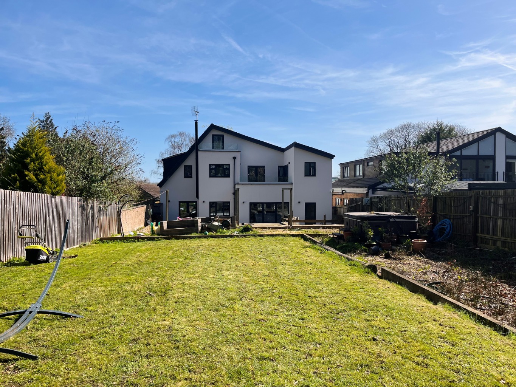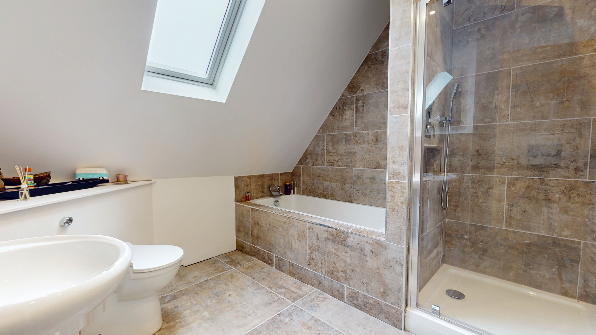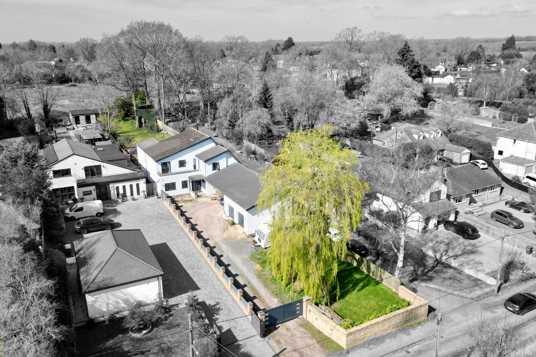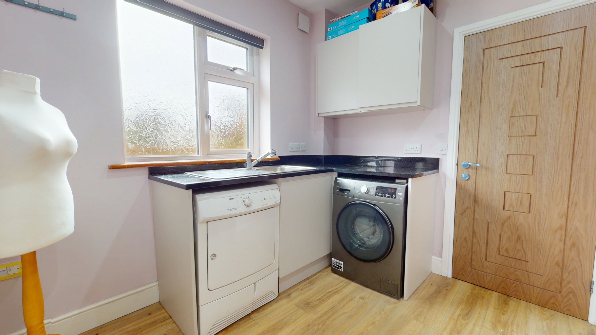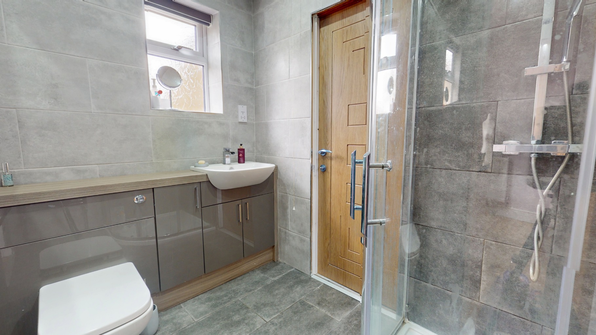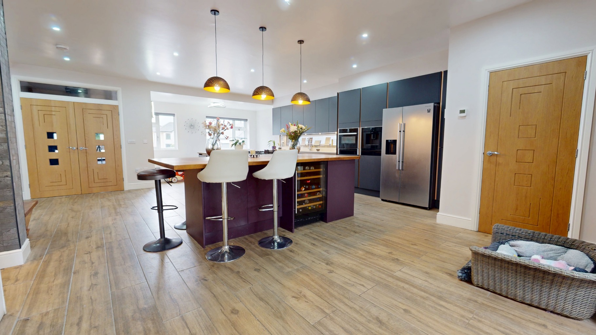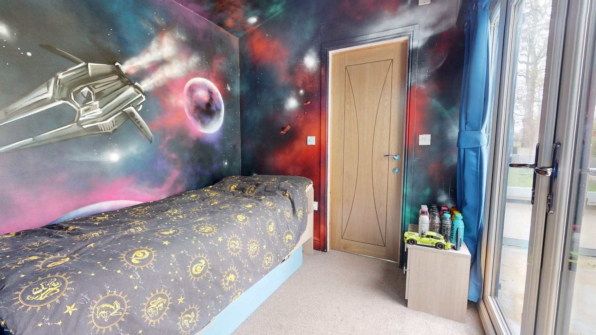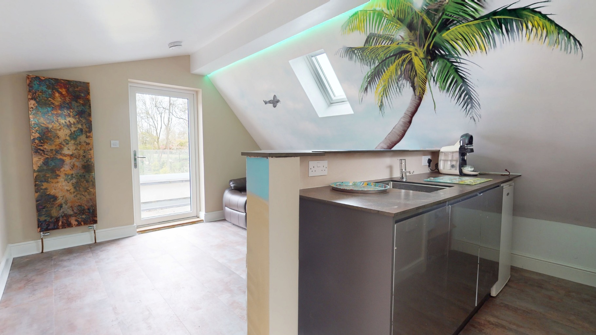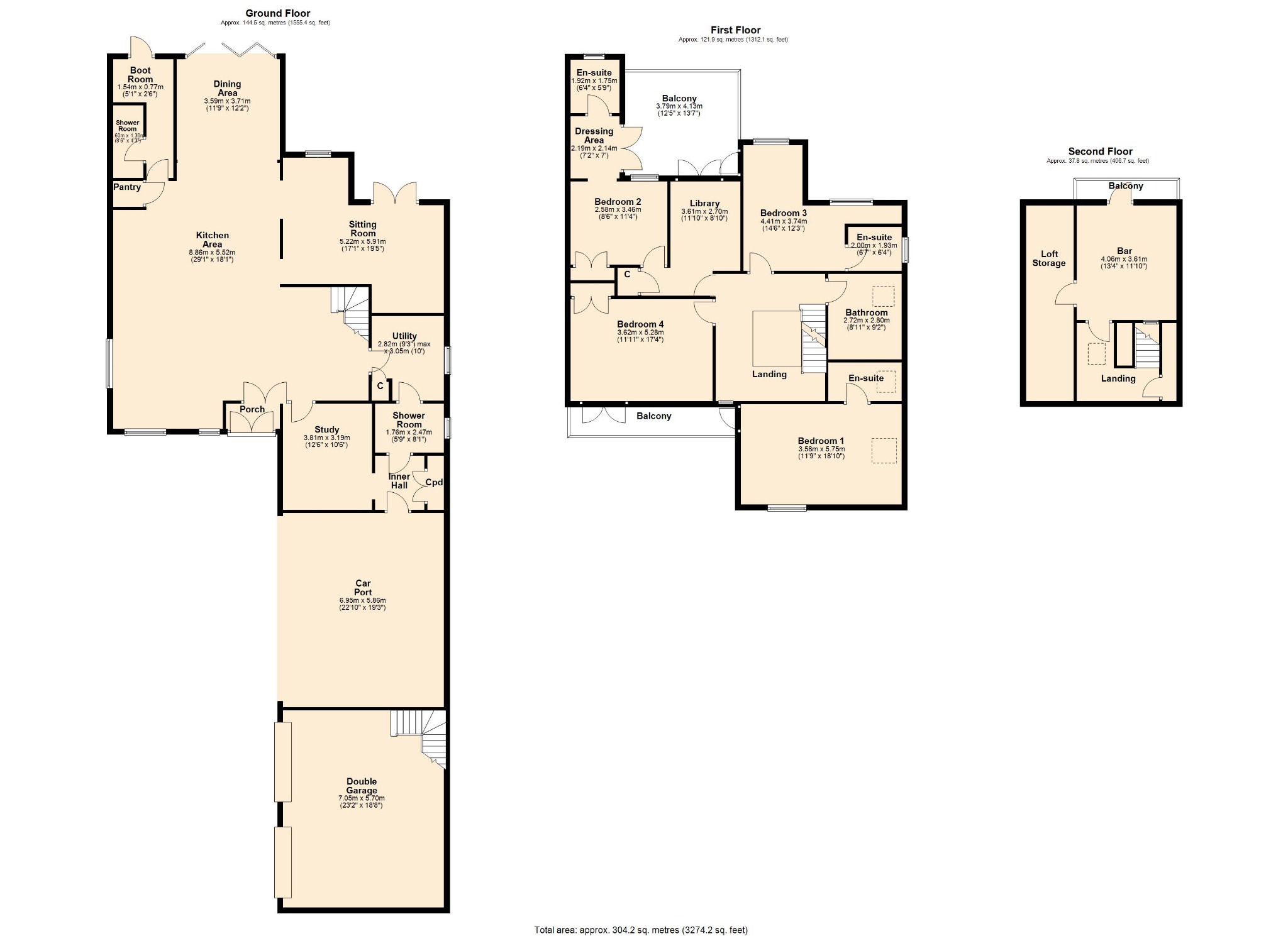Description
Situated on the highly prestigious Ecton Lane in Sywell is this ultra-modern four bedroom family home with potential annex which has been completely transformed and extended by the current owners who have created quite the spectacle.
The motorised double gates open onto a long driveway that leads you past a lawned area with mature willow tree, the double garage with loft room and an oversized car port. Pass all of this you then step onto a large storm porch with double doors entering into the porch area. When entering the property you are immersed in space with its open plan living quarters and striking staircase with galleried landings, glass balustrades and modern pendant light which drapes down from the second floor ceiling.
Pass the staircase and walk into the large modern kitchen complete with quartz worktops, high specification Neff ovens, microwave oven and coffee machine, five ring gas hob with pop up Neff extractor, wine chiller and dishwasher. Beyond the kitchen is a pantry, boot room, shower room and the dining area with bi-fold doors which open onto the garden. A media wall divides the kitchen / dining room and the large living area with log burner.
Within the car port area is a separate door which provides access to an inner hall, study, shower room and utility all of which could be used as an annex or self-contained home office.
The first floor landing is filled with light and has a fantastic large landing. From here you have access to the principal bedroom with en-suite, second bedroom with library, dressing room and en-suite, third bedroom with en-suite, fourth bedroom and family bathroom. All rooms have access to shared balconies. Stairs from the landing lead up to a smaller galleried landing and the loft room with fitted bar and another balcony with far reaching views of the garden.
Leaving the dining room via the bifold doors you step out to a large, landscaped and westerly facing garden. The garden begins with a sunken patio area with steps up to a decked area and pond. Beyond this is a long lawned garden at the end of which is a fantastic area for children to explore with its tall tree house and tunnel.
EPC Rating TBC. Council Tax Band D.
DRAFT DETAILS
At the time of print, these particulars are awaiting approval from the Vendor(s).
MATERIAL INFORMATION
Electricity Supply – Mains
Gas Supply – Mains
Electricity/Gas Supplier – https://www.ofgem.gov.uk/information-consumers/energy-advice-households/finding-your-energy-supplier-or-network-operator
Water Supply – Mains
Sewage Supply – Mains
Broadband – https://www.openreach.com/fibre-checker
Mobile Coverage – https://checker.ofcom.org.uk/en-gb/mobile-coverage
Solar PV Panels – None
EV Car Charge Point – None
Primary Heating Type – Gas
Parking – Double Garage
Accessibility – Ask Agent
Right of Way – Ask Agent
Restrictions – Ask Agent
Flood Risk – https://flood-map-forplanning.service.gov.uk/
Property Construction – Ask Agent
Outstanding Building Work/Approvals – Ask Agent
AGENTS NOTES
i Viewings by appointment only through Jackson Grundy ii These particulars do not form part of any offer or contract and should not be relied upon as statements or representation of fact. They are not intended to make or give representation or warranty whatsoever in relation to the property and any intending purchaser or lessee should satisfy themselves by inspection or otherwise as to the correctness of the same iii Photographs illustrate parts of the property as were apparent at the time they were taken iv Any areas, measurements, distances or illustrations are approximate for reference only v We have not tested the appliances, services and specific fittings, an intending purchaser must satisfy himself by inspection by independent advice and/or otherwise to this property.


